CTBUH Silver Member
architectsAlliance

About
aA’s team of 45 architects, designers and technologists provide the full spectrum of services, applied to a scope of practice that ranges from academic and institutional buildings to large-scale mixed-use developments: condominiums and affordable housing, classrooms and research labs, private courtyards and urban streetscapes. aA projects are located all over Canada, the United States, and Europe.
aA is a design-driven studio. They encourage fresh thinking, honest questions and tough decisions. They work collaboratively: every member of a project team – including their client – has a voice.
A core team, led by their Principal and one or more Associates, is assigned to each project, to ensure ultimate accountability and responsive day-by-day stewardship of their clients’ goals.
Fields of Expertise
Architecture
Buildings
Please note that all heights shown in italics/red are estimated heights. These have been calculated based on known floor counts for the building, then extrapolated through analyzing typically hundreds of buildings of the same function on this database that do have confirmed heights. The user should be aware that non-standard building features, such as significant spires or raised entrances / podiums, may affect the accuracy of these estimations.
|
RANK
|
Name
|
Completion
|
Height
|
Floors
|
Function
|
|
|---|---|---|---|---|---|---|
| 2 | Concord Sky | Toronto | 2027 |
300 m / 985 ft |
85 | Residential |
| 3 | Sugar Wharf Tower B | Toronto | - |
289 m / 947 ft |
85 | Residential |
| 4 | Chelsea Gardens Tower 1 | Toronto | - |
285 m / 935 ft |
88 | Residential |
| 4 | Chelsea Gardens Tower 2 | Toronto | - |
285 m / 935 ft |
88 | Residential |
| 6 | Chelsea Green Hotel Redevelopment Tower 3 | Toronto | - |
284 m / 931 ft |
88 | Residential |
| 7 | Sugar Wharf Tower C | Toronto | - |
273 m / 894 ft |
80 | Residential |
| 11 | Sugar Wharf Tower D | Toronto | - |
241 m / 789 ft |
70 | Residential |
| 13 | ÏCE Condominiums at York Centre 2 | Toronto | 2015 |
234 m / 768 ft |
67 | Residential |
| 14 | Harbour Plaza Residences East | Toronto | 2017 |
233 m / 764 ft |
71 | Residential |
| 15 | Sugar Wharf Tower G | Toronto | 2023 |
230 m / 755 ft |
70 | Residential |
Please note that all heights shown in italics/red are estimated heights. These have been calculated based on known floor counts for the building, then extrapolated through analyzing typically hundreds of buildings of the same function on this database that do have confirmed heights. The user should be aware that non-standard building features, such as significant spires or raised entrances / podiums, may affect the accuracy of these estimations.
|
RANK
|
Name
|
Completion
|
Height
|
Floors
|
Function
|
|
|---|---|---|---|---|---|---|
| 1 | YSL Residences | Toronto | - |
344 m / 1,128 ft |
98 | Residential / Office |
| 2 | Concord Sky | Toronto | 2027 |
300 m / 985 ft |
85 | Residential |
| 3 | Sugar Wharf Tower B | Toronto | - |
289 m / 947 ft |
85 | Residential |
| 4 | Chelsea Gardens Tower 1 | Toronto | - |
285 m / 935 ft |
88 | Residential |
| 4 | Chelsea Gardens Tower 2 | Toronto | - |
285 m / 935 ft |
88 | Residential |
| 6 | Chelsea Green Hotel Redevelopment Tower 3 | Toronto | - |
284 m / 931 ft |
88 | Residential |
| 7 | Sugar Wharf Tower C | Toronto | - |
273 m / 894 ft |
80 | Residential |
| 8 | 95 Lake Shore East Tower G | Toronto | - |
264 m / 868 ft |
80 | Residential |
| 9 | Sugar Wharf Tower F | Toronto | - |
264 m / 868 ft |
79 | Residential |
| 10 | 33 Gerrard Street West Tower 4 | Toronto | - |
252 m / 826 ft |
80 | Residential |
| 11 | Sugar Wharf Tower D | Toronto | - |
241 m / 789 ft |
70 | Residential |
| 12 | 33 Gerrard Street West Tower 1 | Toronto | - |
237 m / 779 ft |
74 | Residential |
| 13 | ÏCE Condominiums at York Centre 2 | Toronto | 2015 |
234 m / 768 ft |
67 | Residential |
| 14 | Harbour Plaza Residences East | Toronto | 2017 |
233 m / 764 ft |
71 | Residential |
| 15 | Sugar Wharf Tower G | Toronto | 2023 |
230 m / 755 ft |
70 | Residential |
| 16 | Sugar Wharf Tower E | Toronto | - |
226 m / 740 ft |
65 | Residential |
| 17 | Harbour Plaza Residences West | Toronto | 2017 |
224 m / 735 ft |
67 | Residential |
| 18 | 80 Bloor Street West | Toronto | - |
224 m / 735 ft |
66 | Residential |
| 19 | Sugar Wharf Tower F | Toronto | 2023 |
218 m / 717 ft |
66 | Residential |
| 20 | 16 York St. Condo 1 | Toronto | - |
217 m / 712 ft |
65 | Residential |
| 21 | 49 & 51 Yonge Street | Toronto | - |
217 m / 711 ft |
60 | Residential |
| 22 | The Pemberton | Toronto | - |
216 m / 708 ft |
68 | Residential |
| 23 | Four Hundred Tower One | Toronto | - |
204 m / 669 ft |
60 | Residential / Retail |
| 24 | Four Seasons Private Residences West Tower | Toronto | 2012 |
204 m / 669 ft |
55 | Residential / Hotel |
| 25 | ÏCE Condominiums at York Centre 1 | Toronto | 2014 |
202 m / 664 ft |
57 | Residential |
| 26 | Four Hundred Tower Two | Toronto | - |
198 m / 650 ft |
58 | Residential / Retail |
| 27 | 10 St Mary | Toronto | - |
198 m / 649 ft |
60 | Residential |
| 28 | 16 York St. Condo 2 | Toronto | - |
186 m / 610 ft |
55 | Residential |
| 29 | CASA II | Toronto | 2016 |
185 m / 605 ft |
57 | Residential |
| 30 | U Condominiums - East Tower | Toronto | 2016 |
184 m / 604 ft |
55 | Residential |
| 31 | CASA III | Toronto | 2018 |
180 m / 589 ft |
55 | Residential / Office / Retail |
| 32 | 1401 Lawrence | Denver | - |
179 m / 587 ft |
55 | Residential |
| 33 | Teahouse Condominiums South | Toronto | 2022 |
170 m / 558 ft |
52 | Residential |
| 34 | Eight Cumberland | Toronto | 2023 |
170 m / 557 ft |
51 | Residential |
| 35 | Chelsea Gardens Tower 3 | Toronto | - |
168 m / 551 ft |
49 | Residential / Hotel |
| 36 | Chelsea Green Hotel Redevelopment Tower 2 | Toronto | - |
167 m / 548 ft |
51 | Residential |
| 37 | 55C | Toronto | 2024 |
167 m / 548 ft |
48 | Residential |
| 38 | Karma | Toronto | 2016 |
166 m / 544 ft |
50 | Residential |
| 39 | Theatre Park | Toronto | 2015 |
165 m / 541 ft |
47 | Residential |
| 40 | 33 Gerrard Street West Tower 3 | Toronto | - |
163 m / 536 ft |
50 | Residential |
| 41 | Burano | Toronto | 2012 |
163 m / 535 ft |
50 | Residential |
| 42 | The Saint | Toronto | 2024 |
162 m / 531 ft |
49 | Residential |
| 43 | 1900 Eglinton East Block 3C | Toronto | - |
160 m / 525 ft |
50 | Residential |
| 44 | 251 Manitoba Street | Toronto | - |
159 m / 520 ft |
48 | Residential |
| 45 | The Well Residential One | Toronto | 2023 |
157 m / 516 ft |
46 | Residential |
| 46 | 16 York | Toronto | 2020 |
157 m / 515 ft |
32 | Office |
| 47 | 33 Gerrard Street West Tower 2 | Toronto | - |
155 m / 508 ft |
46 | Residential / Hotel / Office |
| 48 | U Condominiums - West Tower | Toronto | 2015 |
154 m / 505 ft |
45 | Residential |
| 48 | Yonge + Rich | Toronto | 2021 |
154 m / 505 ft |
45 | Residential |
| 50 | 49 Ontario Street West Tower | Toronto | - |
152 m / 500 ft |
44 | Residential / Office |
| 51 | X Condominium | Toronto | 2010 |
149 m / 487 ft |
45 | Residential |
| 52 | Via Bloor East Tower | Toronto | 2022 |
148 m / 485 ft |
46 | Residential |
| 53 | CASA | Toronto | 2010 |
148 m / 484 ft |
47 | Residential |
| 54 | 15 Hollis | Toronto | - |
147 m / 481 ft |
45 | Residential |
| 55 | Spire | Toronto | 2007 |
143 m / 469 ft |
45 | Residential |
| 56 | 60 Shuter | Toronto | - |
141 m / 463 ft |
42 | Residential |
| 57 | Murano South Tower | Toronto | 2009 |
141 m / 462 ft |
45 | Residential |
| 58 | 49 Ontario Street East Tower | Toronto | - |
140 m / 459 ft |
40 | Residential / Office |
| 59 | Via Bloor West Tower | Toronto | 2022 |
138 m / 453 ft |
38 | Residential |
| 60 | The Well Residential Two | Toronto | 2023 |
136 m / 447 ft |
38 | Residential |
| 61 | Clear Spirit Condominiums | Toronto | 2013 |
136 m / 446 ft |
40 | Residential |
| 62 | 241 Richmond West | Toronto | - |
133 m / 435 ft |
40 | Residential |
| 63 | 150 Redpath | Toronto | 2019 |
132 m / 434 ft |
38 | Residential |
| 64 | 500 Lakeshore Boulevard East Tower | Toronto | 2020 |
131 m / 429 ft |
44 | Residential |
| 65 | 1900 Eglinton East Block 3D | Toronto | - |
131 m / 428 ft |
39 | Residential |
| 66 | 1900 Eglinton East Block 8 | Toronto | - |
130 m / 426 ft |
43 | Residential |
| 67 | Peter Street Condominiums | Toronto | 2015 |
130 m / 426 ft |
40 | Residential |
| 68 | 75 Ontario | Toronto | - |
128 m / 421 ft |
38 | Residential |
| 69 | Art Shoppe Condos | Toronto | 2020 |
124 m / 406 ft |
38 | Residential |
| 70 | 1900 Eglinton East Block 3B | Toronto | - |
124 m / 406 ft |
38 | Residential |
| 71 | 1900 Eglinton East Block 9 | Toronto | - |
123 m / 405 ft |
41 | Residential |
| 72 | The Gooderham | Toronto | 2014 |
122 m / 400 ft |
35 | Residential |
| 73 | 155 Redpath | Toronto | 2017 |
120 m / 395 ft |
34 | Residential |
| 74 | 500 Lakeshore Boulevard West Tower | Toronto | 2020 |
120 m / 394 ft |
40 | Residential |
| 75 | Jasper House | Edmonton | - |
120 m / 394 ft |
36 | Residential |
| 76 | Waalpanorama | Nijmegen | - |
120 m / 394 ft |
N/A | Residential |
| 77 | Alter | Toronto | 2018 |
118 m / 388 ft |
33 | Residential / Office / Retail |
| 78 | 18 Yorkville | Toronto | 2005 |
117 m / 385 ft |
36 | Residential / Retail |
| 79 | Apex West | Toronto | 2003 |
117 m / 384 ft |
36 | Residential |
| 80 | Vox | Toronto | 2018 |
116 m / 380 ft |
35 | Residential |
| 81 | Tower at Pier 27 | Toronto | 2020 |
115 m / 377 ft |
35 | Residential |
| 82 | King Charlotte Condos | Toronto | 2015 |
115 m / 377 ft |
32 | Residential |
| 83 | 586 Eglinton Avenue East | Toronto | - |
115 m / 376 ft |
32 | Residential / Office |
| 84 | Murano North Tower | Toronto | 2009 |
113 m / 371 ft |
35 | Residential |
| 85 | Market Wharf | Toronto | 2013 |
111 m / 363 ft |
33 | Residential |
| 86 | Windermere NXT II | Toronto | 2013 |
110 m / 361 ft |
35 | Residential |
| 87 | Four Seasons Private Residences East Tower | Toronto | 2012 |
110 m / 361 ft |
25 | Residential |
| 88 | Chelsea Green Hotel Redevelopment Tower 1 | Toronto | - |
105 m / 345 ft |
32 | Hotel |
| 89 | 1 Thousand Bay Street | Toronto | 2016 |
104 m / 342 ft |
32 | Residential |
| 90 | Optima | Toronto | 2003 |
103 m / 338 ft |
34 | Residential |
| 91 | Pure Spirit Condominiums | Toronto | 2009 |
102 m / 335 ft |
32 | Residential / Retail |
| 92 | Bauhaus Condos | Toronto | - |
101 m / 332 ft |
30 | Residential |
| 93 | Radio City South | Toronto | 2005 |
101 m / 331 ft |
30 | Residential |
| 94 | 81 Shuter | Toronto | - |
100 m / 328 ft |
32 | Residential |
| 95 | 75 On The Esplanade | Toronto | 2022 |
100 m / 328 ft |
30 | Residential |
| 96 | St. Lawrence at 158 Front St. | Toronto | 2022 |
91 m / 300 ft |
26 | Residential |
| 97 | Apex East | Toronto | 2003 |
90 m / 295 ft |
28 | Residential |
| 97 | Windermere NXT | Toronto | 2010 |
90 m / 295 ft |
28 | Residential |
| 99 | Four Hundred Tower Three | Toronto | - |
89 m / 292 ft |
25 | Residential |
| 100 | Four Hundred Tower Four | Toronto | - |
87 m / 285 ft |
24 | Residential |
| 101 | Teahouse Condominiums North | Toronto | 2021 |
86 m / 282 ft |
25 | Residential |
| 102 | 60 Shuter | Toronto | - |
85 m / 280 ft |
29 | Residential |
| 103 | Regent Park Sackville Dundas Residences | Toronto | 2009 |
84 m / 274 ft |
22 | Residential |
| 104 | Smart House | Toronto | 2018 |
84 m / 274 ft |
25 | Residential / Office / Retail |
| 105 | Sixty Colborne | Toronto | 2018 |
82 m / 270 ft |
25 | Residential |
| 106 | The Well Residential Three | Toronto | 2023 |
81 m / 267 ft |
22 | Residential |
| 107 | Radio City North | Toronto | 2005 |
81 m / 266 ft |
25 | Residential |
| 108 | Wellington House | Toronto | - |
80 m / 261 ft |
23 | Residential |
| 109 | Quay West at Tip Top | Toronto | 2010 |
76 m / 249 ft |
24 | Residential |
| 110 | The Well Wellington Street Building 1 | Toronto | 2023 |
62 m / 205 ft |
16 | Residential |
| 110 | The Well Wellington Street Building 2 | Toronto | 2023 |
62 m / 205 ft |
16 | Residential |
| 112 | 550 Wellington West | Toronto | 2010 |
57 m / 187 ft
Please note that this height is estimated, based on a floor count of 15 floors. The estimation has been arrived at by analyzing 1,189 other buildings of the same Hotel function on this database that do have confirmed heights. The user should be aware that non-standard features, such as significant spires or raised entrances / podiums, may affect the accuracy of this estimation.
|
15 | Hotel |
| 113 | The Well Wellington Street Building 3 | Toronto | 2023 |
56 m / 183 ft |
14 | Residential |
| 114 | Gläs Condos | Toronto | 2009 |
55 m / 180 ft
Please note that this height is estimated, based on a floor count of 16 floors. The estimation has been arrived at by analyzing 9,189 other buildings of the same Residential function on this database that do have confirmed heights. The user should be aware that non-standard features, such as significant spires or raised entrances / podiums, may affect the accuracy of this estimation.
|
16 | Residential |
| 115 | Thompson Hotel | Toronto | 2010 |
53 m / 174 ft |
16 | Hotel / Residential |
| 116 | 1900 Eglinton East Block 3A | Toronto | - |
46 m / 152 ft |
11 | Residential |
| 117 | Form | Toronto | - |
46 m / 150 ft |
15 | Residential / Retail |
| 118 | East FiftyFive | Toronto | - |
- |
24 | Residential |
| 119 | James | Toronto | - |
- |
18 | Residential |
CTBUH Initiatives Involving architectsAlliance
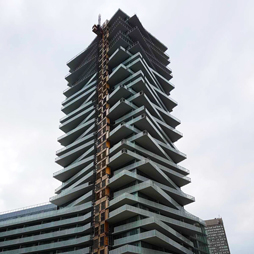
CTBUH Canada Chapter Presents: Tour of the Tower at Pier 27
03 December 2019
The CTBUH Canada Chapter presents a tour of the new 35-story condominium designed by architectsAlliance and Entuitive.
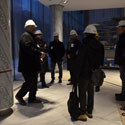
CTBUH Canada Tours ICE Condos at York Center, Toronto
19 November 2014
The CTBUH Canada chapter hosted a tour – ironically during an early winter snow storm – of the ICE Condominiums.
Subscribe below to receive periodic updates from CTBUH on the latest Tall Building and Urban news and CTBUH initiatives, including our monthly newsletter. Fields with a red asterisk (*) next to them are required.
View our privacy policy

architectsalliance.jpeg)



statebuildinggroup.jpg)

brxson.jpg)
210818-060842.jpg)


cresford__developments.jpg)
_Lanterra_Developments210630-070636.jpg)
mod.jpg)


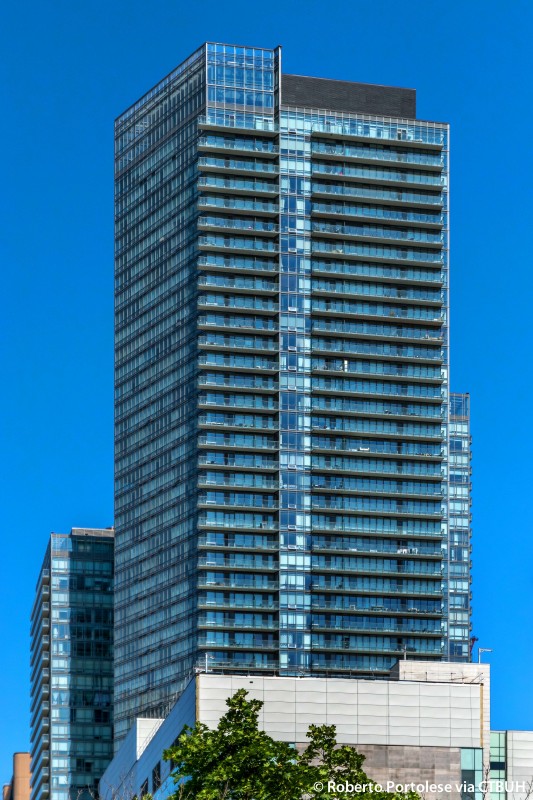
architectsalliance.jpeg)
.jpg)
cadillac__fairview.jpeg)
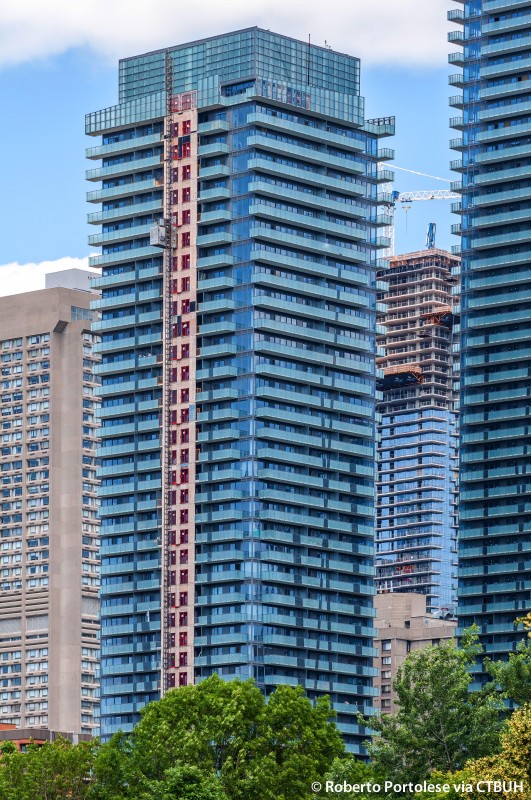


tridel.jpg)
kevinthom-2.jpg)


allied__properties__reit-riocan.jpg)

freed-cdcapital.jpeg)

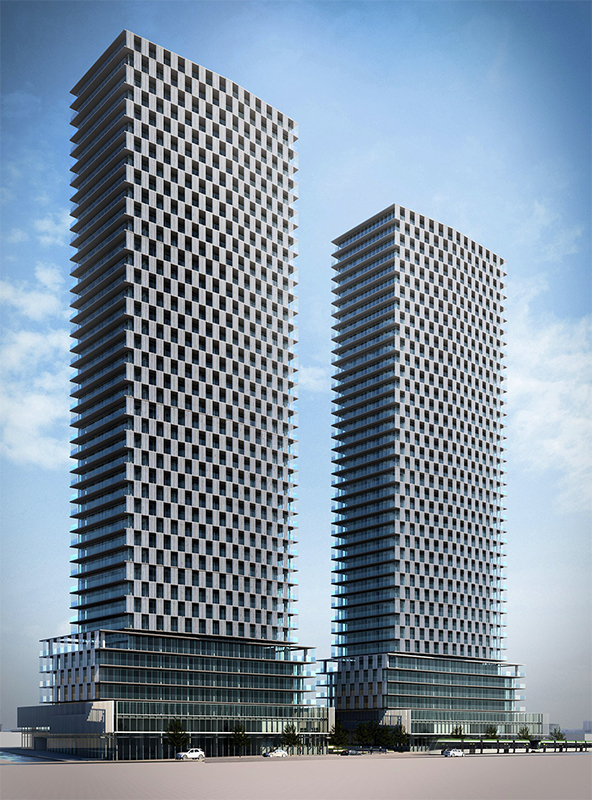



architectsalliance.jpg)

lamb__development.jpg)
architectsalliance.jpg)
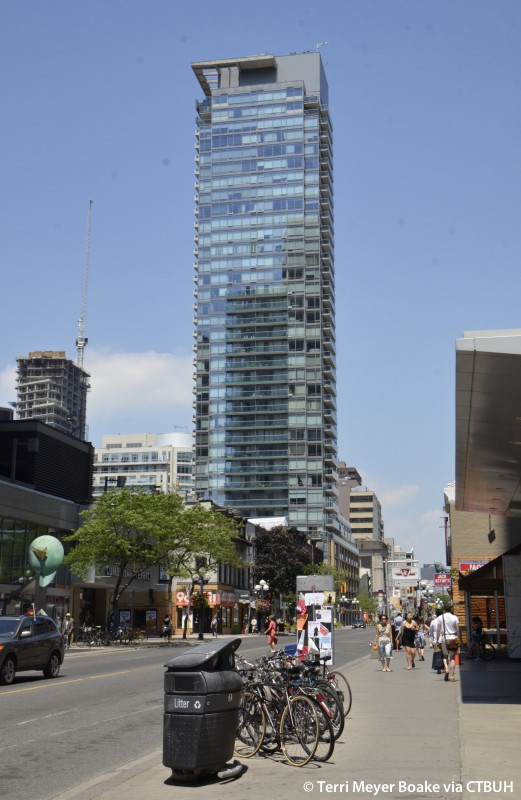

fernbrookcityzen.jpeg)





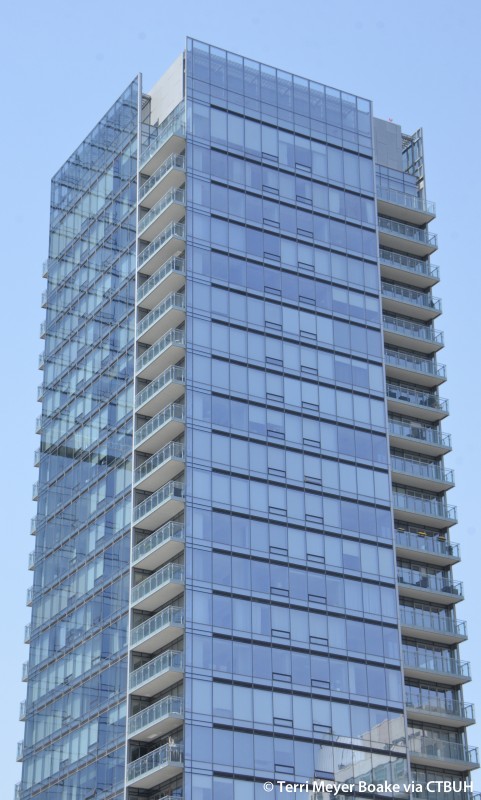

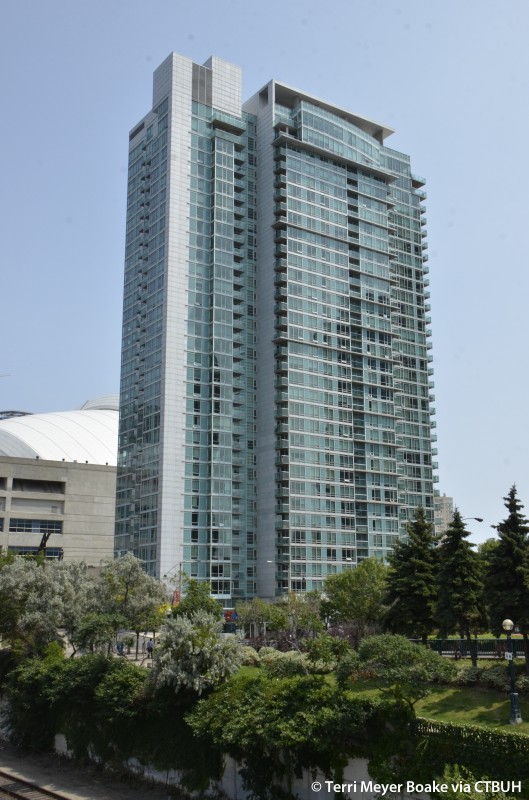
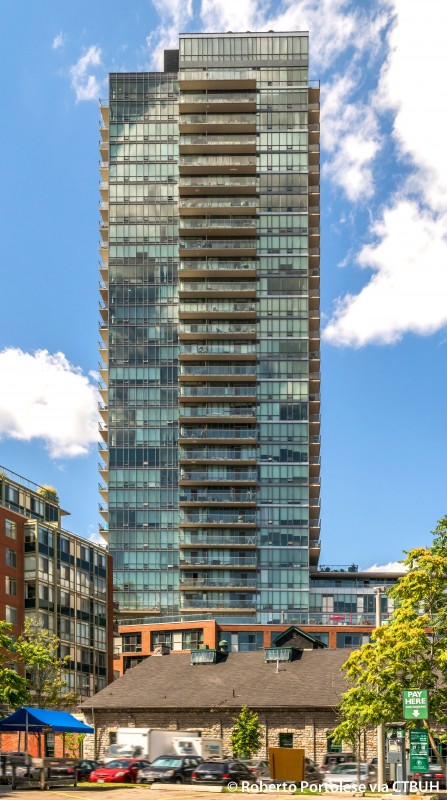
lamb__development__corp.jpeg)

architects__alliance.jpeg)


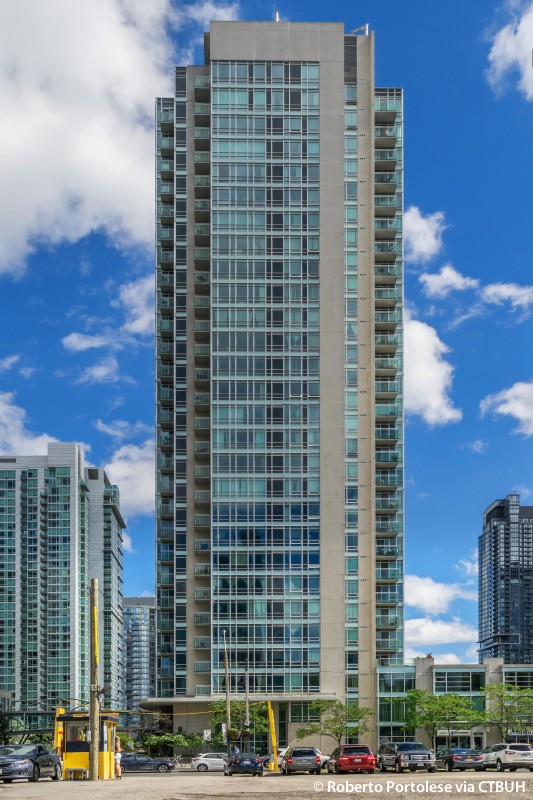
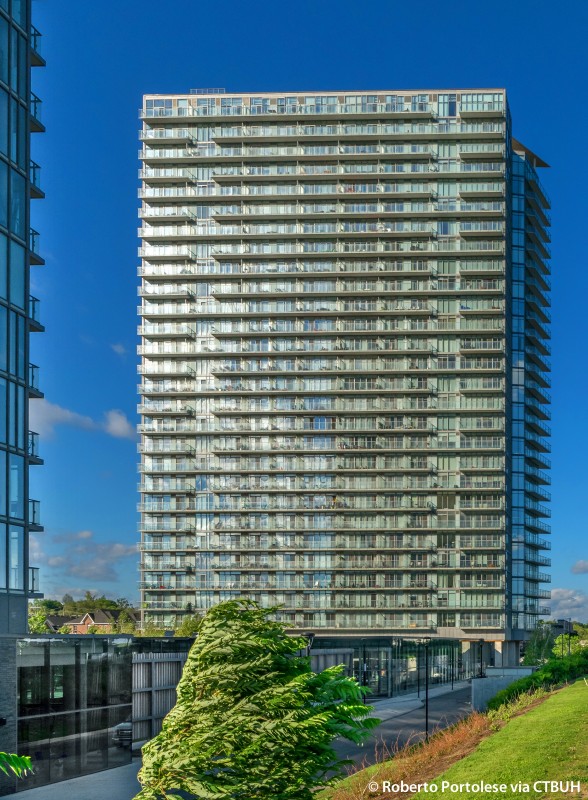
statebuildinggroup.jpg)
_Lanterra_Developments210630-070637.jpg)

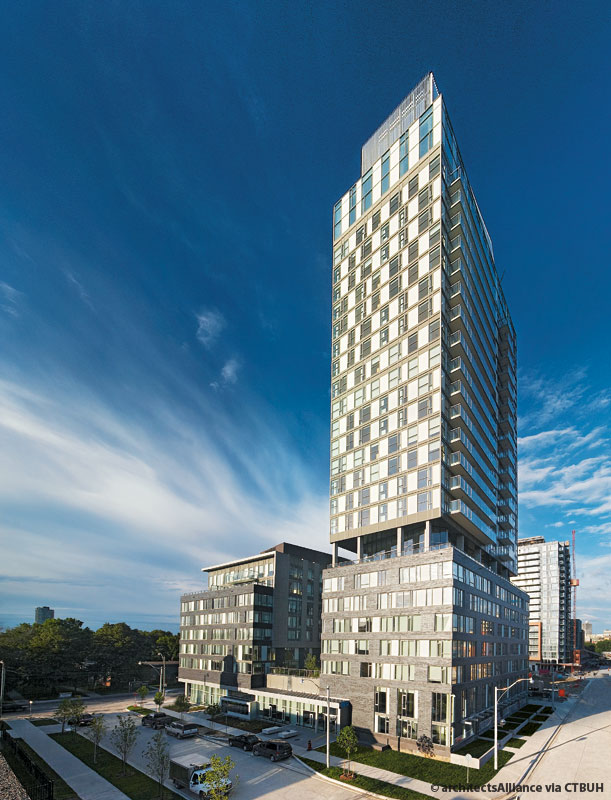




diamondcorp.jpeg)
bob-gundu-10-frame-handles.jpg)
lampdevelopment-hydeparkhomes.jpg)