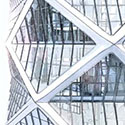NEO Bankside
London
- Facts
-
Metrics
You must be a CTBUH Member to view this resource.
Official Name
NEO Bankside
Type
Complex
Status
Completed
Country
City
Function
residential
# of Parking Spaces
276
Map of Buildings in Complex
Note: Only buildings that have GPS coordinates recorded are displayed.
List of Buildings in Complex
Please note that all heights shown in italics/red are estimated heights. These have been calculated based on known floor counts for the building, then extrapolated through analyzing typically hundreds of buildings of the same function on this database that do have confirmed heights. The user should be aware that non-standard building features, such as significant spires or raised entrances / podiums, may affect the accuracy of these estimations.
|
RANK
|
Name
|
Completion
|
Height
|
Floors
|
Function
|
|---|---|---|---|---|---|
| 1 | NEO Bankside Building C | 2013 |
82 m / 271 ft |
24 | Residential |
| 2 | NEO Bankside Building B | 2011 |
61 m / 200 ft
Please note that this height is estimated, based on a floor count of 18 floors. The estimation has been arrived at by analyzing 9,189 other buildings of the same Residential function on this database that do have confirmed heights. The user should be aware that non-standard features, such as significant spires or raised entrances / podiums, may affect the accuracy of this estimation.
|
18 | Residential |
| 3 | NEO Bankside Building A | 2011 |
41 m / 135 ft
Please note that this height is estimated, based on a floor count of 12 floors. The estimation has been arrived at by analyzing 9,189 other buildings of the same Residential function on this database that do have confirmed heights. The user should be aware that non-standard features, such as significant spires or raised entrances / podiums, may affect the accuracy of this estimation.
|
12 | Residential |
| 3 | NEO Bankside Building D | 2012 |
41 m / 135 ft
Please note that this height is estimated, based on a floor count of 12 floors. The estimation has been arrived at by analyzing 9,189 other buildings of the same Residential function on this database that do have confirmed heights. The user should be aware that non-standard features, such as significant spires or raised entrances / podiums, may affect the accuracy of this estimation.
|
12 | Residential |
CTBUH Awards & Distinctions
Best Tall Building, by Region, Europe 2014 Award of Excellence
2014 CTBUH Awards
Urban Habitat Award 2014 Award of Excellence
2014 CTBUH Awards
Research

01 December 2016
An Overview of Structural & Aesthetic Developments in Tall Buildings Using Exterior Bracing & Diagrid Systems
Kheir Al-Kodmany, University of Illinois; Mir M. Ali, University of Illinois at Urbana-Champaign
There is much architectural and engineering literature which discusses the virtues of exterior bracing and diagrid systems in regards to sustainability - two systems which...
Research

01 December 2016
An Overview of Structural & Aesthetic Developments in Tall Buildings Using Exterior Bracing & Diagrid Systems
Kheir Al-Kodmany, University of Illinois; Mir M. Ali, University of Illinois at Urbana-Champaign
There is much architectural and engineering literature which discusses the virtues of exterior bracing and diagrid systems in regards to sustainability - two systems which...
sumner.jpg)
04 February 2016
The Other Side of Tall Buildings: The Urban Habitat
Daniel Safarik, CTBUH
A growing number of tall buildings recognized by the CTBUH, through its international awards programs and research, are noteworthy not so much because of their...







