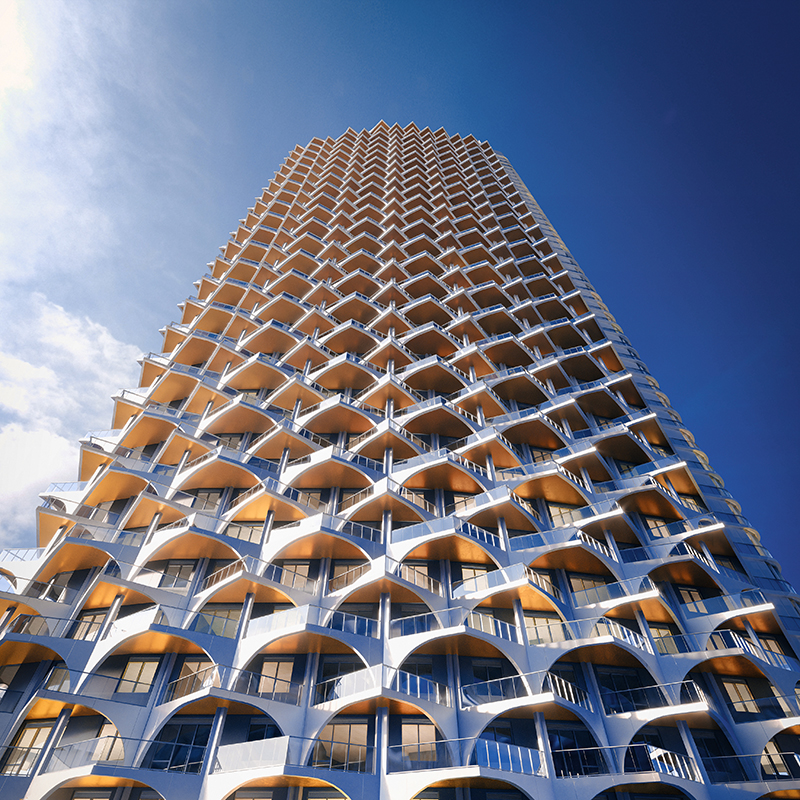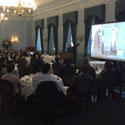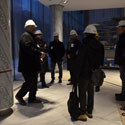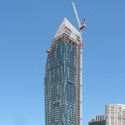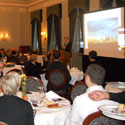CTBUH Silver Member
BDP Quadrangle

About
Quadrangle can be summed up in two words: inspiration realized. Their creative vision as architects is always grounded in practical realities. Since founding their firm in 1986, they've consciously built a diverse and wide-ranging portfolio.
They have never focused exclusively on a particular sector. Instead, they focus on a particular kind of client: visionary and idea-driven, yet anchored by pragmatism. Every project they undertake is guided by a set of beliefs that, appropriately, has four sides.
They believe in thoughtful design that solves complex challenges while respecting budgets and deadlines. Everyone in their firm is passionately committed to innovative thinking and advancing the evolution of design.
Fields of Expertise
Architecture
Buildings
Please note that all heights shown in italics/red are estimated heights. These have been calculated based on known floor counts for the building, then extrapolated through analyzing typically hundreds of buildings of the same function on this database that do have confirmed heights. The user should be aware that non-standard building features, such as significant spires or raised entrances / podiums, may affect the accuracy of these estimations.
|
RANK
|
Name
|
Status
Completed Architecturally Topped Out Structurally Topped Out Under Construction On Hold Proposed Vision Never Completed Demolished Competition Entry Canceled Proposed Renovation Under Renovation Renovated Under Demolition |
Height
|
|---|---|---|---|
| 1 | 1200 Bay Street | 326.5 m / 1,071 ft | |
| 2 | Engage High Tech Block A-A | 273 m / 896 ft | |
| 3 | Engage High Tech Block A-B | 273 m / 896 ft | |
| 4 | Engage High Tech Block A-C | 273 m / 896 ft | |
| 5 | Engage High Tech Block J-A | 273 m / 896 ft | |
| 6 | Engage High Tech Block J-B | 273 m / 896 ft | |
| 7 | Engage High Tech Block K-A | 273 m / 896 ft | |
| 8 | Engage High Tech Block K-B | 273 m / 896 ft | |
| 9 | 475 Yonge Street Block B | 255.7 m / 839 ft | |
| 10 | 475 Yonge Street Block A | 245.8 m / 806 ft |
Ctbuh Leaders

CTBUH Canada Chapter, 2012 – Present

CTBUH City Committee, Toronto, 2021 – Present
Associated companies
BDP (2019)
Please note that all heights shown in italics/red are estimated heights. These have been calculated based on known floor counts for the building, then extrapolated through analyzing typically hundreds of buildings of the same function on this database that do have confirmed heights. The user should be aware that non-standard building features, such as significant spires or raised entrances / podiums, may affect the accuracy of these estimations.
|
RANK
|
Name
|
Completion
|
Height
|
Floors
|
Function
|
|
|---|---|---|---|---|---|---|
| 1 | 1200 Bay Street | Toronto | - |
327 m / 1,071 ft |
87 | Residential / Office |
| 2 | Engage High Tech Block A-A | Richmond Hill | - |
273 m / 896 ft
Please note that this height is estimated, based on a floor count of 80 floors. The estimation has been arrived at by analyzing 9,189 other buildings of the same Residential function on this database that do have confirmed heights. The user should be aware that non-standard features, such as significant spires or raised entrances / podiums, may affect the accuracy of this estimation.
|
80 | Residential |
| 2 | Engage High Tech Block A-B | Richmond Hill | - |
273 m / 896 ft
Please note that this height is estimated, based on a floor count of 80 floors. The estimation has been arrived at by analyzing 9,189 other buildings of the same Residential function on this database that do have confirmed heights. The user should be aware that non-standard features, such as significant spires or raised entrances / podiums, may affect the accuracy of this estimation.
|
80 | Residential |
| 2 | Engage High Tech Block A-C | Richmond Hill | - |
273 m / 896 ft
Please note that this height is estimated, based on a floor count of 80 floors. The estimation has been arrived at by analyzing 9,189 other buildings of the same Residential function on this database that do have confirmed heights. The user should be aware that non-standard features, such as significant spires or raised entrances / podiums, may affect the accuracy of this estimation.
|
80 | Residential |
| 2 | Engage High Tech Block J-A | Richmond Hill | - |
273 m / 896 ft
Please note that this height is estimated, based on a floor count of 80 floors. The estimation has been arrived at by analyzing 9,189 other buildings of the same Residential function on this database that do have confirmed heights. The user should be aware that non-standard features, such as significant spires or raised entrances / podiums, may affect the accuracy of this estimation.
|
80 | Residential |
| 2 | Engage High Tech Block J-B | Richmond Hill | - |
273 m / 896 ft
Please note that this height is estimated, based on a floor count of 80 floors. The estimation has been arrived at by analyzing 9,189 other buildings of the same Residential function on this database that do have confirmed heights. The user should be aware that non-standard features, such as significant spires or raised entrances / podiums, may affect the accuracy of this estimation.
|
80 | Residential |
| 2 | Engage High Tech Block K-A | Richmond Hill | - |
273 m / 896 ft
Please note that this height is estimated, based on a floor count of 80 floors. The estimation has been arrived at by analyzing 9,189 other buildings of the same Residential function on this database that do have confirmed heights. The user should be aware that non-standard features, such as significant spires or raised entrances / podiums, may affect the accuracy of this estimation.
|
80 | Residential |
| 2 | Engage High Tech Block K-B | Richmond Hill | - |
273 m / 896 ft
Please note that this height is estimated, based on a floor count of 80 floors. The estimation has been arrived at by analyzing 9,189 other buildings of the same Residential function on this database that do have confirmed heights. The user should be aware that non-standard features, such as significant spires or raised entrances / podiums, may affect the accuracy of this estimation.
|
80 | Residential |
| 9 | YSL - 385 Yonge Street North Tower | Toronto | - |
257 m / 844 ft |
73 | Residential / Office / Retail |
| 10 | 475 Yonge Street Block B | Toronto | - |
256 m / 839 ft |
78 | Residential |
| 11 | 475 Yonge Street Block A | Toronto | - |
246 m / 806 ft |
75 | Residential |
| 12 | 55 Yonge Street | Toronto | - |
236 m / 775 ft |
66 | Residential / Office |
| 13 | 135 Isabella Street | Toronto | - |
236 m / 775 ft |
70 | Residential |
| 14 | 137-141 Isabella Street | Toronto | - |
232 m / 760 ft |
70 | Residential |
| 15 | YSL - 385 Yonge Street South Tower | Toronto | - |
225 m / 737 ft |
62 | Residential / Office / Retail |
| 16 | 475 Yonge Street North Tower | Toronto | - |
220 m / 723 ft |
65 | Residential / Hotel / Retail |
| 17 | 505 University Avenue Redevelopment | Toronto | - |
213 m / 698 ft |
64 | Residential / Office |
| 18 | Engage High Tech Block A-D | Richmond Hill | - |
205 m / 673 ft
Please note that this height is estimated, based on a floor count of 60 floors. The estimation has been arrived at by analyzing 9,189 other buildings of the same Residential function on this database that do have confirmed heights. The user should be aware that non-standard features, such as significant spires or raised entrances / podiums, may affect the accuracy of this estimation.
|
60 | Residential |
| 18 | Engage High Tech Block A-E | Richmond Hill | - |
205 m / 673 ft
Please note that this height is estimated, based on a floor count of 60 floors. The estimation has been arrived at by analyzing 9,189 other buildings of the same Residential function on this database that do have confirmed heights. The user should be aware that non-standard features, such as significant spires or raised entrances / podiums, may affect the accuracy of this estimation.
|
60 | Residential |
| 18 | Engage High Tech Block A-F | Richmond Hill | - |
205 m / 673 ft
Please note that this height is estimated, based on a floor count of 60 floors. The estimation has been arrived at by analyzing 9,189 other buildings of the same Residential function on this database that do have confirmed heights. The user should be aware that non-standard features, such as significant spires or raised entrances / podiums, may affect the accuracy of this estimation.
|
60 | Residential |
| 18 | Engage High Tech Block H-A | Richmond Hill | - |
205 m / 673 ft
Please note that this height is estimated, based on a floor count of 60 floors. The estimation has been arrived at by analyzing 9,189 other buildings of the same Residential function on this database that do have confirmed heights. The user should be aware that non-standard features, such as significant spires or raised entrances / podiums, may affect the accuracy of this estimation.
|
60 | Residential |
| 18 | Engage High Tech Block H-B | Richmond Hill | - |
205 m / 673 ft
Please note that this height is estimated, based on a floor count of 60 floors. The estimation has been arrived at by analyzing 9,189 other buildings of the same Residential function on this database that do have confirmed heights. The user should be aware that non-standard features, such as significant spires or raised entrances / podiums, may affect the accuracy of this estimation.
|
60 | Residential |
| 18 | Engage High Tech Block K-C | Richmond Hill | - |
205 m / 673 ft
Please note that this height is estimated, based on a floor count of 60 floors. The estimation has been arrived at by analyzing 9,189 other buildings of the same Residential function on this database that do have confirmed heights. The user should be aware that non-standard features, such as significant spires or raised entrances / podiums, may affect the accuracy of this estimation.
|
60 | Residential |
| 18 | Engage High Tech Block K-D | Richmond Hill | - |
205 m / 673 ft
Please note that this height is estimated, based on a floor count of 60 floors. The estimation has been arrived at by analyzing 9,189 other buildings of the same Residential function on this database that do have confirmed heights. The user should be aware that non-standard features, such as significant spires or raised entrances / podiums, may affect the accuracy of this estimation.
|
60 | Residential |
| 18 | Engage High Tech Block K-E | Richmond Hill | - |
205 m / 673 ft
Please note that this height is estimated, based on a floor count of 60 floors. The estimation has been arrived at by analyzing 9,189 other buildings of the same Residential function on this database that do have confirmed heights. The user should be aware that non-standard features, such as significant spires or raised entrances / podiums, may affect the accuracy of this estimation.
|
60 | Residential |
| 18 | Engage High Tech Block L-A | Richmond Hill | - |
205 m / 673 ft
Please note that this height is estimated, based on a floor count of 60 floors. The estimation has been arrived at by analyzing 9,189 other buildings of the same Residential function on this database that do have confirmed heights. The user should be aware that non-standard features, such as significant spires or raised entrances / podiums, may affect the accuracy of this estimation.
|
60 | Residential |
| 18 | Engage High Tech Block L-B | Richmond Hill | - |
205 m / 673 ft
Please note that this height is estimated, based on a floor count of 60 floors. The estimation has been arrived at by analyzing 9,189 other buildings of the same Residential function on this database that do have confirmed heights. The user should be aware that non-standard features, such as significant spires or raised entrances / podiums, may affect the accuracy of this estimation.
|
60 | Residential |
| 18 | Engage High Tech Block M-A | Richmond Hill | - |
205 m / 673 ft
Please note that this height is estimated, based on a floor count of 60 floors. The estimation has been arrived at by analyzing 9,189 other buildings of the same Residential function on this database that do have confirmed heights. The user should be aware that non-standard features, such as significant spires or raised entrances / podiums, may affect the accuracy of this estimation.
|
60 | Residential |
| 29 | 15 Toronto Street | Toronto | - |
202 m / 661 ft |
54 | Residential / Office |
| 30 | 510-528 Yonge Street | Toronto | - |
197 m / 646 ft |
59 | Residential |
| 31 | CG Tower | Vaughan | 2024 |
193 m / 634 ft |
60 | Residential |
| 32 | 22|21 Yonge | Toronto | 2021 |
193 m / 632 ft |
58 | Residential |
| 33 | 150 Eglinton Avenue East Tower A | Toronto | - |
189 m / 620 ft |
52 | Residential / Office |
| 34 | Engage High Tech Block N-A | Richmond Hill | - |
188 m / 617 ft
Please note that this height is estimated, based on a floor count of 55 floors. The estimation has been arrived at by analyzing 9,189 other buildings of the same Residential function on this database that do have confirmed heights. The user should be aware that non-standard features, such as significant spires or raised entrances / podiums, may affect the accuracy of this estimation.
|
55 | Residential |
| 34 | Engage High Tech Block P-B | Richmond Hill | - |
188 m / 617 ft
Please note that this height is estimated, based on a floor count of 55 floors. The estimation has been arrived at by analyzing 9,189 other buildings of the same Residential function on this database that do have confirmed heights. The user should be aware that non-standard features, such as significant spires or raised entrances / podiums, may affect the accuracy of this estimation.
|
55 | Residential |
| 36 | 150 Eglinton Avenue East Tower B | Toronto | - |
178 m / 585 ft |
49 | Residential / Office |
| 37 | 1 Eglinton Square Block 2A Tower A | Toronto | - |
173 m / 566 ft |
50 | Residential |
| 37 | 1 Eglinton Square Block 2A Tower B | Toronto | - |
173 m / 566 ft |
50 | Residential |
| 39 | Engage High Tech Block N-B | Richmond Hill | - |
170 m / 558 ft
Please note that this height is estimated, based on a floor count of 50 floors. The estimation has been arrived at by analyzing 9,189 other buildings of the same Residential function on this database that do have confirmed heights. The user should be aware that non-standard features, such as significant spires or raised entrances / podiums, may affect the accuracy of this estimation.
|
50 | Residential |
| 39 | Engage High Tech Block O-A | Richmond Hill | - |
170 m / 558 ft
Please note that this height is estimated, based on a floor count of 50 floors. The estimation has been arrived at by analyzing 9,189 other buildings of the same Residential function on this database that do have confirmed heights. The user should be aware that non-standard features, such as significant spires or raised entrances / podiums, may affect the accuracy of this estimation.
|
50 | Residential |
| 39 | Engage High Tech Block P-A | Richmond Hill | - |
170 m / 558 ft
Please note that this height is estimated, based on a floor count of 50 floors. The estimation has been arrived at by analyzing 9,189 other buildings of the same Residential function on this database that do have confirmed heights. The user should be aware that non-standard features, such as significant spires or raised entrances / podiums, may affect the accuracy of this estimation.
|
50 | Residential |
| 42 | 1075 Leslie Tower B1 | Toronto | - |
169 m / 556 ft |
49 | Residential |
| 43 | The Charles at Church | Toronto | 2024 |
167 m / 549 ft |
52 | Residential |
| 44 | 1075 Leslie Tower C | Toronto | - |
167 m / 548 ft |
49 | Residential |
| 45 | 33 Maitland | Toronto | - |
166 m / 545 ft |
49 | Residential |
| 46 | 6979-6991 Yonge Street | Toronto | - |
162 m / 530 ft |
50 | Residential |
| 47 | 475 Yonge Street South Tower | Toronto | - |
161 m / 527 ft |
45 | Residential / Retail |
| 48 | 400 King West | Toronto | 2025 |
160 m / 525 ft |
48 | Residential |
| 49 | 1 Eglinton Square Block 1A Tower A | Toronto | - |
157 m / 515 ft |
45 | Residential |
| 50 | 14 Duncan | Toronto | - |
157 m / 514 ft |
48 | Residential / Office |
| 51 | 253 Queen Street East Tower B | Brampton | - |
154 m / 505 ft |
46 | Residential |
| 52 | IMMIX | Toronto | 2023 |
153 m / 502 ft |
45 | Residential |
| 53 | 1075 Leslie Tower B2 | Toronto | - |
151 m / 494 ft |
45 | Residential |
| 54 | Monde | Toronto | 2018 |
150 m / 492 ft |
44 | Residential |
| 55 | 357 King West Condos | Toronto | 2023 |
148 m / 486 ft |
42 | Residential / Retail |
| 56 | Theatre District Condos | Toronto | - |
145 m / 475 ft |
47 | Residential |
| 57 | 1 Eglinton Square Block 1C Tower A | Toronto | - |
142 m / 464 ft |
40 | Residential |
| 57 | 1 Eglinton Square Block 1C Tower B | Toronto | - |
142 m / 464 ft |
40 | Residential |
| 59 | 1 Eglinton Square Block 2B | Toronto | - |
141 m / 462 ft |
40 | Residential |
| 59 | 1 Eglinton Square Block 2C | Toronto | - |
141 m / 462 ft |
40 | Residential |
| 61 | 56 Fieldway Tower D | Toronto | - |
138 m / 454 ft |
42 | Residential |
| 62 | Engage High Tech Block B-A | Richmond Hill | - |
136 m / 446 ft
Please note that this height is estimated, based on a floor count of 40 floors. The estimation has been arrived at by analyzing 9,189 other buildings of the same Residential function on this database that do have confirmed heights. The user should be aware that non-standard features, such as significant spires or raised entrances / podiums, may affect the accuracy of this estimation.
|
40 | Residential |
| 62 | Engage High Tech Block B-B | Richmond Hill | - |
136 m / 446 ft
Please note that this height is estimated, based on a floor count of 40 floors. The estimation has been arrived at by analyzing 9,189 other buildings of the same Residential function on this database that do have confirmed heights. The user should be aware that non-standard features, such as significant spires or raised entrances / podiums, may affect the accuracy of this estimation.
|
40 | Residential |
| 62 | Engage High Tech Block C-A | Richmond Hill | - |
136 m / 446 ft
Please note that this height is estimated, based on a floor count of 40 floors. The estimation has been arrived at by analyzing 9,189 other buildings of the same Residential function on this database that do have confirmed heights. The user should be aware that non-standard features, such as significant spires or raised entrances / podiums, may affect the accuracy of this estimation.
|
40 | Residential |
| 62 | Engage High Tech Block D-A | Richmond Hill | - |
136 m / 446 ft
Please note that this height is estimated, based on a floor count of 40 floors. The estimation has been arrived at by analyzing 9,189 other buildings of the same Residential function on this database that do have confirmed heights. The user should be aware that non-standard features, such as significant spires or raised entrances / podiums, may affect the accuracy of this estimation.
|
40 | Residential |
| 62 | Engage High Tech Block D-B | Richmond Hill | - |
136 m / 446 ft |
40 | Residential |
| 62 | Engage High Tech Block E-A | Richmond Hill | - |
136 m / 446 ft
Please note that this height is estimated, based on a floor count of 40 floors. The estimation has been arrived at by analyzing 9,189 other buildings of the same Residential function on this database that do have confirmed heights. The user should be aware that non-standard features, such as significant spires or raised entrances / podiums, may affect the accuracy of this estimation.
|
40 | Residential |
| 62 | Engage High Tech Block F-A | Richmond Hill | - |
136 m / 446 ft
Please note that this height is estimated, based on a floor count of 40 floors. The estimation has been arrived at by analyzing 9,189 other buildings of the same Residential function on this database that do have confirmed heights. The user should be aware that non-standard features, such as significant spires or raised entrances / podiums, may affect the accuracy of this estimation.
|
40 | Residential |
| 62 | Engage High Tech Block F-B | Richmond Hill | - |
136 m / 446 ft
Please note that this height is estimated, based on a floor count of 40 floors. The estimation has been arrived at by analyzing 9,189 other buildings of the same Residential function on this database that do have confirmed heights. The user should be aware that non-standard features, such as significant spires or raised entrances / podiums, may affect the accuracy of this estimation.
|
40 | Residential |
| 62 | Engage High Tech Block G-A | Richmond Hill | - |
136 m / 446 ft
Please note that this height is estimated, based on a floor count of 40 floors. The estimation has been arrived at by analyzing 9,189 other buildings of the same Residential function on this database that do have confirmed heights. The user should be aware that non-standard features, such as significant spires or raised entrances / podiums, may affect the accuracy of this estimation.
|
40 | Residential |
| 62 | Engage High Tech Block G-B | Richmond Hill | - |
136 m / 446 ft
Please note that this height is estimated, based on a floor count of 40 floors. The estimation has been arrived at by analyzing 9,189 other buildings of the same Residential function on this database that do have confirmed heights. The user should be aware that non-standard features, such as significant spires or raised entrances / podiums, may affect the accuracy of this estimation.
|
40 | Residential |
| 72 | 1800 Weston Road | Toronto | - |
135 m / 441 ft |
40 | Residential |
| 73 | 122 Peter | Toronto | - |
132 m / 432 ft |
40 | Residential |
| 74 | Studio2 on Richmond | Toronto | 2016 |
131 m / 430 ft |
41 | Residential |
| 75 | Yonge at Wellesley Station | Toronto | - |
129 m / 425 ft |
41 | Residential |
| 76 | Ferry Island Building 1 North Tower | London | - |
129 m / 423 ft |
38 | Residential |
| 77 | 1 Eglinton Square Block 1A Tower B | Toronto | - |
126 m / 412 ft |
35 | Residential |
| 78 | Dufferin Grove Village Tower B | Toronto | - |
125 m / 410 ft |
36 | Residential |
| 79 | Pivot | Toronto | 2020 |
125 m / 410 ft |
36 | Residential |
| 80 | Sheppard Centre VI | Toronto | 2020 |
123 m / 404 ft |
35 | Residential |
| 81 | Solistice | Mississauga | 2008 |
121 m / 397 ft |
38 | Residential |
| 82 | The Kip District 1 | Toronto | 2018 |
120 m / 395 ft |
40 | Residential |
| 83 | Onyx | Mississauga | 2010 |
117 m / 383 ft |
36 | Residential |
| 84 | The Kip District 2 | Toronto | 2022 |
116 m / 382 ft |
37 | Residential |
| 85 | 50 at Wellesley Station | Toronto | 2019 |
115 m / 376 ft |
37 | Residential |
| 86 | 56 Fieldway Tower C | Toronto | - |
113 m / 372 ft |
34 | Residential |
| 87 | The Met | Vaughan | 2020 |
113 m / 371 ft |
35 | Residential |
| 88 | Jade Waterfront Condos | Toronto | 2016 |
112 m / 366 ft |
34 | Residential |
| 89 | Citygate East | Mississauga | 2004 |
108 m / 354 ft |
34 | Residential |
| 89 | Citygate West | Mississauga | 2004 |
108 m / 354 ft |
34 | Residential |
| 91 | 99 Gerrard | Toronto | 2020 |
107 m / 352 ft |
32 | Residential / Office |
| 92 | West Harbour City West | Toronto | 2010 |
107 m / 351 ft |
36 | Residential |
| 93 | 253 Queen Street East Tower C | Brampton | - |
106 m / 349 ft |
32 | Residential |
| 94 | 1467 Bathurst Tower 1 | Toronto | - |
104 m / 340 ft |
30 | Residential |
| 94 | 1467 Bathurst Tower 2 | Toronto | - |
104 m / 340 ft |
30 | Residential |
| 94 | 1467 Bathurst Tower 3 | Toronto | - |
104 m / 340 ft |
30 | Residential |
| 97 | 253 Queen Street East Tower A | Brampton | - |
100 m / 329 ft |
30 | Residential |
| 98 | Studio on Richmond | Toronto | 2015 |
97 m / 318 ft |
31 | Residential |
| 99 | Discovery Building B | Toronto | 2012 |
93 m / 305 ft |
28 | Residential |
| 100 | Panorama | Toronto | 2010 |
93 m / 305 ft |
28 | Residential |
| 101 | 16 Cosburn Avenue | Toronto | - |
92 m / 303 ft |
27 | Residential |
| 102 | 5840-5870 Yonge Street | Toronto | - |
92 m / 301 ft |
29 | Residential |
| 103 | 155 Cumberland Street | Toronto | 2010 |
89 m / 291 ft |
21 | Residential / Office |
| 104 | Discovery Building A | Toronto | 2012 |
87 m / 285 ft |
28 | Residential |
| 105 | 56 Fieldway Tower B | Toronto | - |
86 m / 282 ft |
25 | Residential |
| 106 | West Harbour City East | Toronto | 2011 |
82 m / 269 ft |
28 | Residential |
| 107 | 66 Isabella | Toronto | 2016 |
78 m / 256 ft
Please note that this height is estimated, based on a floor count of 23 floors. The estimation has been arrived at by analyzing 9,189 other buildings of the same Residential function on this database that do have confirmed heights. The user should be aware that non-standard features, such as significant spires or raised entrances / podiums, may affect the accuracy of this estimation.
|
23 | Residential |
| 108 | Dufferin Grove Village Tower A | Toronto | - |
77 m / 251 ft |
21 | Residential |
| 109 | 1 Eglinton Square Block 1B | Toronto | - |
76 m / 248 ft |
20 | Residential |
| 110 | 1075 Leslie Tower A | Toronto | - |
71 m / 231 ft |
18 | Residential |
| 111 | Hearthstone by the Bay | Toronto | 2009 |
66 m / 217 ft |
21 | Residential |
| 112 | York Harbour Club | Toronto | 2013 |
58 m / 190 ft
Please note that this height is estimated, based on a floor count of 17 floors. The estimation has been arrived at by analyzing 9,189 other buildings of the same Residential function on this database that do have confirmed heights. The user should be aware that non-standard features, such as significant spires or raised entrances / podiums, may affect the accuracy of this estimation.
|
17 | Residential |
| 113 | Musée Condos | Toronto | 2017 |
55 m / 182 ft |
17 | Residential |
| 114 | 1075 Leslie Tower D | Toronto | - |
52 m / 169 ft |
13 | Residential |
| 115 | 56 Fieldway Tower A | Toronto | - |
37 m / 123 ft |
12 | Residential |
| 116 | Dufferin Grove Village Tower C | Toronto | - |
33 m / 108 ft |
9 | Residential |
| 117 | 307 Lake Shore Boulevard East | Toronto | - |
- |
49 | Residential |
| 118 | Ferry Island Building 1 South Tower | London | - |
- |
20 | Residential |
| 119 | 289-291 The Kingsway | Toronto | - |
- |
16 | Residential |
CTBUH Initiatives Involving BDP Quadrangle
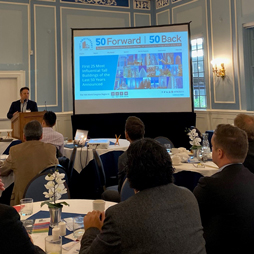
CTBUH Canada: Vertical Building Additions Breakfast Event
25 September 2019
CTBUH held a breakfast seminar on vertical building additions, featuring presentations from prominent local firms profiling vertical building addition technologies.
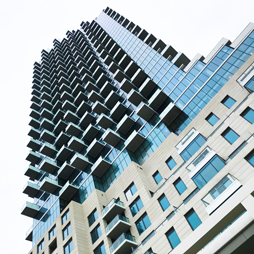
CTBUH Canada Tours Monde Condominiums
13 March 2019
CTBUH Canada hosted a construction tour of Monde Condominiums, a 44-story residential building designed by Safdie Architects and Quadrangle.
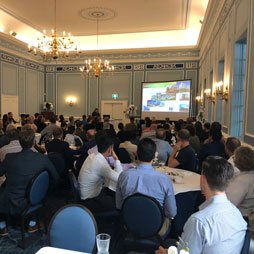
CTBUH Canada Hosts Discussion: Modular Design & Construction
12 September 2018
The CTBUH Canada Chapter hosted a discussion on Modular Design and Construction, featuring an overview of existing modular implementations as well as future implications.
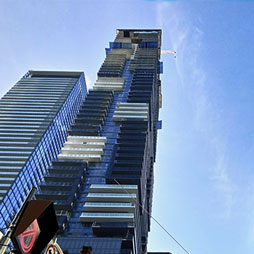
CTBUH Canada Tours YC Condos
21 March 2018
The CTBUH Canada Chapter held a construction tour of YC Condos, a 66-story tower development in downtown Toronto.
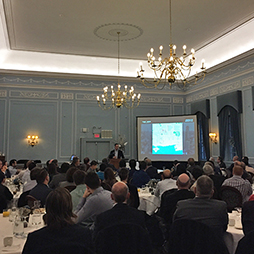
CTBUH Canada: Supertall Toronto
29 November 2017
CTBUH Canada held a breakfast event to showcase Toronto's first supertall, The One, which will stand at 307 meters tall and is currently under construction.
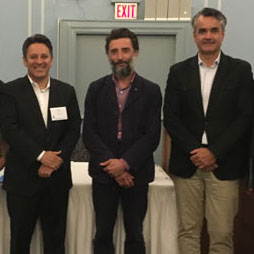
Canada Event Considers “The Story of Marketing Tall Buildings”
20 June 2017
Building up momentum for the CTBUH 2017 Conference in Australia, the CTBUH Canada Chapter held its most recent event at the University of Toronto Faculty Club.
Subscribe below to receive periodic updates from CTBUH on the latest Tall Building and Urban news and CTBUH initiatives, including our monthly newsletter. Fields with a red asterisk (*) next to them are required.
View our privacy policy

H&DM200605-060642.jpg)
210528-070528.jpg)
BDP-Quadrangle221025-061039.jpg)
quadrangle__architects.jpg)

u__developments.jpg)



argent-related.jpg)
riocan.jpg)




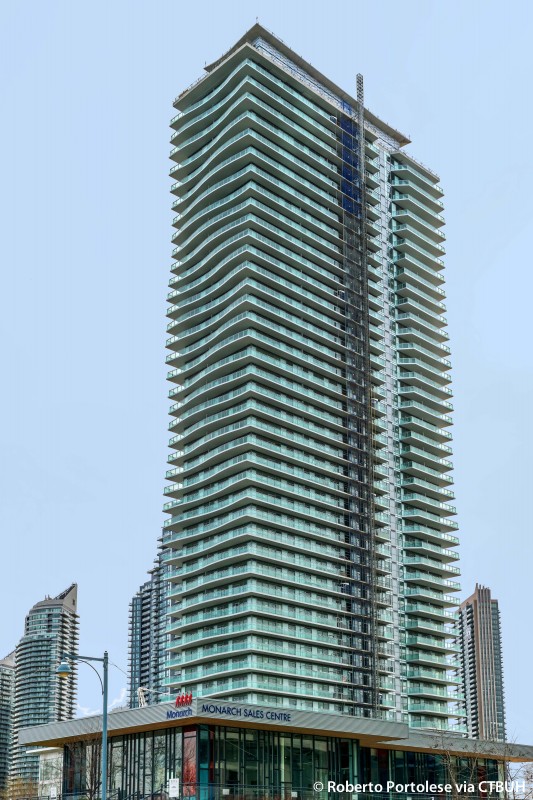



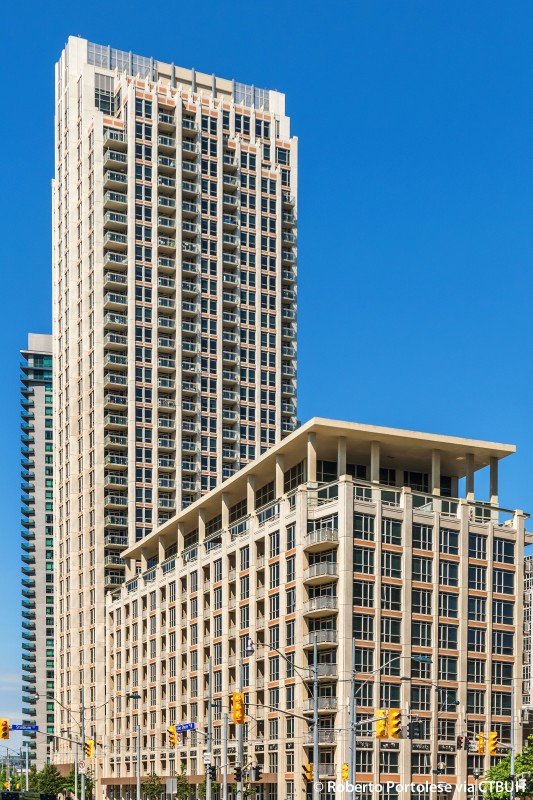
kingsett__capital.jpeg)
kingsett__capital.jpeg)


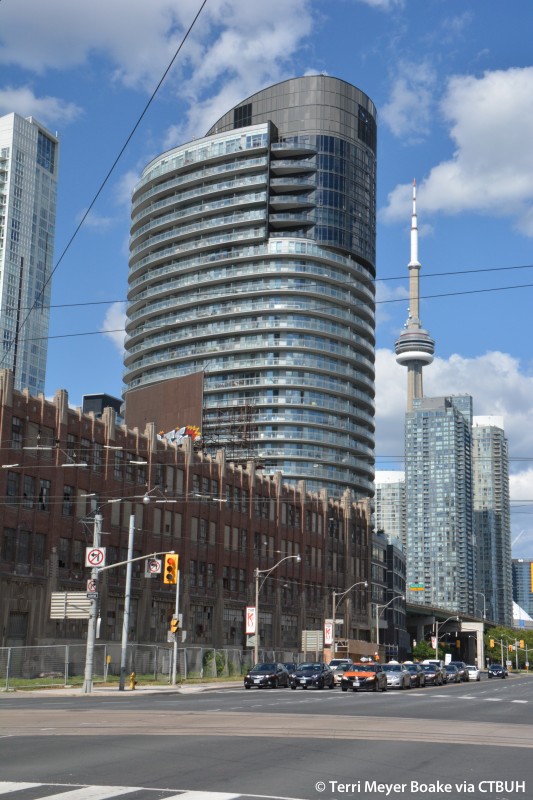
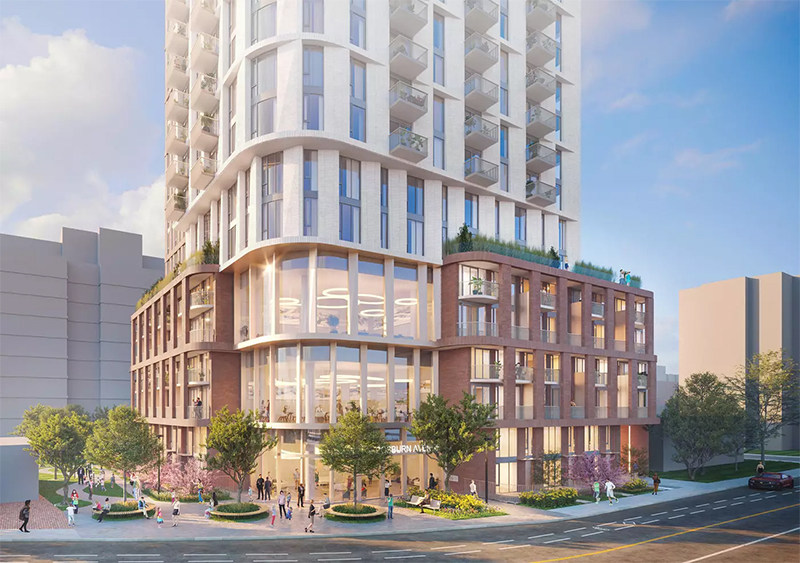






argent-related.jpg)
