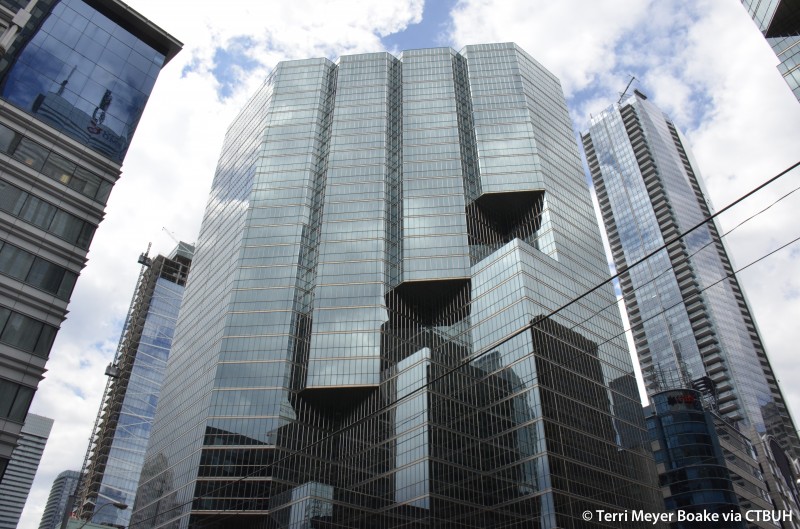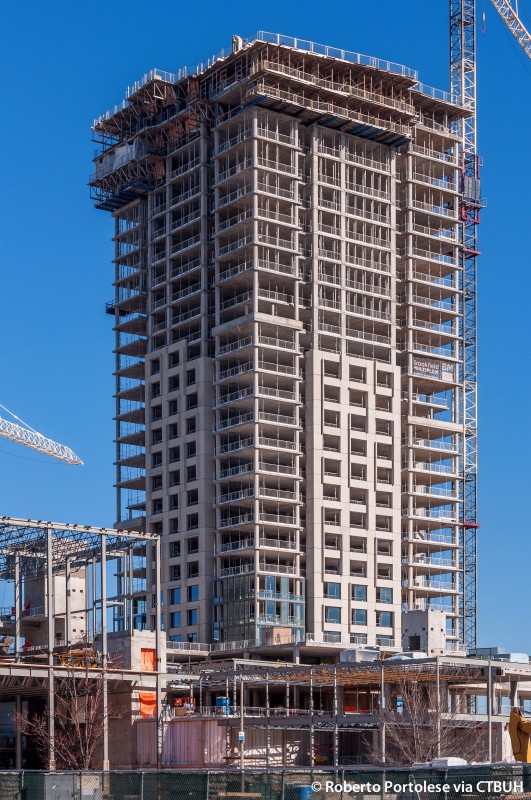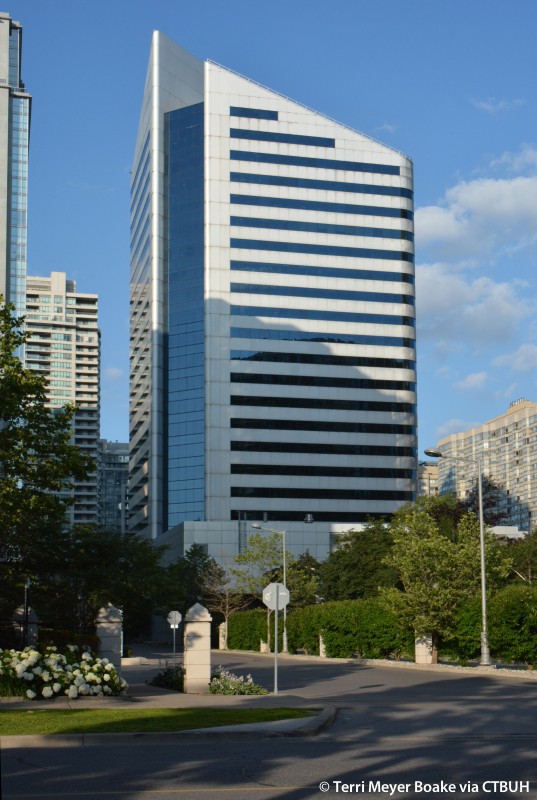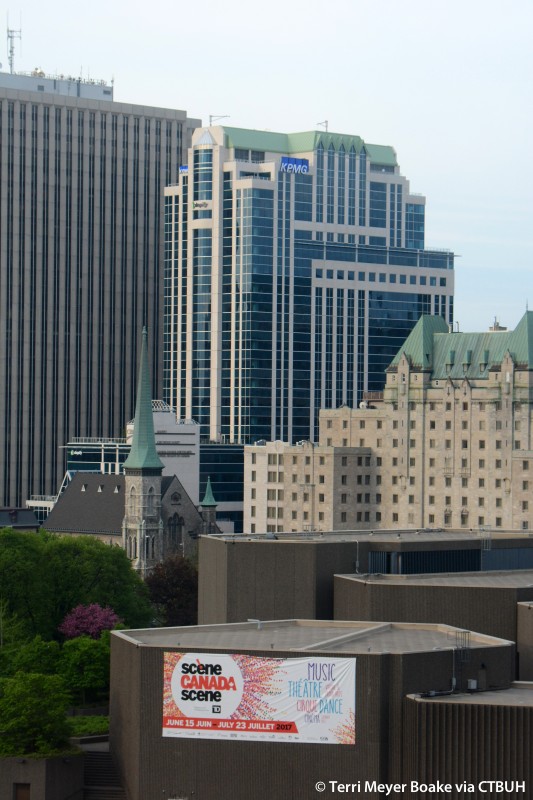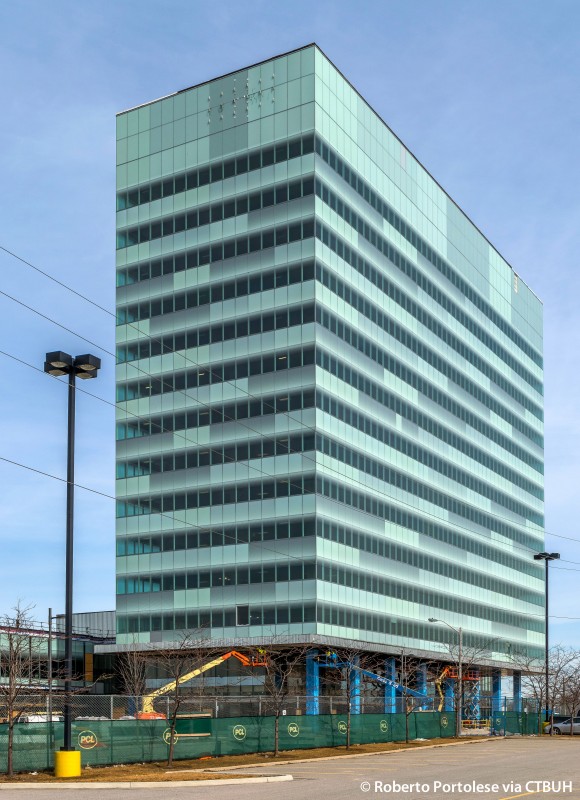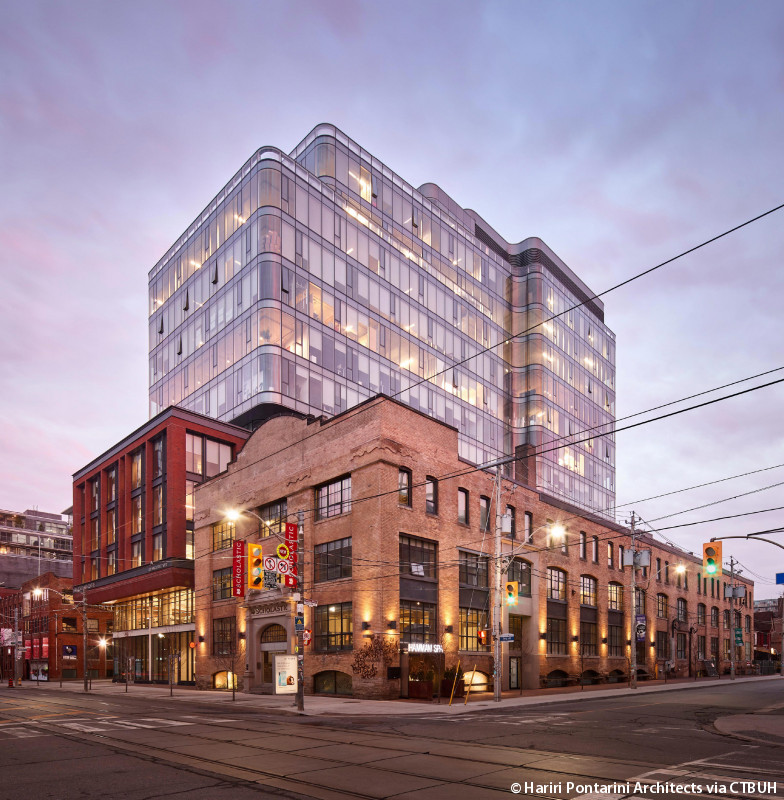CTBUH Silver Member
Smith + Andersen

About
Spanning over forty-five years, the story of Smith + Andersen involves many chapters dedicated to steady growth and significant expansion. Through it all, they have managed to cultivate a reputation for promoting the highest standards of engineering excellence.
Founded in Toronto in 1965, their first focus was in the field of mechanical building systems. Over time they have assembled a variety of engineering talent to both complement and add to their core strengths.
Backed by a team of professional engineers, technologists, designers, CAD and BIM specialists, and LEED Accredited Professionals, they take pride in offering clients engineering excellence through creative design, attentive service and a dedication to professionalism at every stage of their involvement. Together they provide broad professional expertise and the strategic know-how to manage the most elaborate projects.
Fields of Expertise
Construction / Contractor
Buildings
Please note that all heights shown in italics/red are estimated heights. These have been calculated based on known floor counts for the building, then extrapolated through analyzing typically hundreds of buildings of the same function on this database that do have confirmed heights. The user should be aware that non-standard building features, such as significant spires or raised entrances / podiums, may affect the accuracy of these estimations.
|
RANK
|
Name
|
Completion
|
Height
|
Floors
|
Function
|
|
|---|---|---|---|---|---|---|
| 1 | 19 Bloor West | Toronto | - |
317 m / 1,041 ft |
99 | Residential |
| 2 | Union Park I | Toronto | - |
303 m / 995 ft |
58 | Office |
| 3 | Yonge & Gerrard | Toronto | - |
278 m / 912 ft |
85 | Residential |
| 4 | Aura at College Park | Toronto | 2014 |
272 m / 892 ft |
78 | Residential |
| 5 | Union Park II | Toronto | - |
262 m / 859 ft |
48 | Office |
| 6 | M3 | Mississauga | 2025 |
260 m / 854 ft |
81 | Residential |
| 7 | Al Majdoul Tower | Riyadh | 2019 |
244 m / 801 ft |
54 | Office |
| 8 | 145 Wellington Street West | Toronto | - |
236 m / 773 ft |
65 | Residential / Office |
| 9 | 277 Wellington Street West | Toronto | - |
232 m / 762 ft |
66 | Residential / Office |
| 10 | 30 Scollard | Toronto | - |
231 m / 759 ft |
61 | Residential / Office |
Associated companies
Please note that all heights shown in italics/red are estimated heights. These have been calculated based on known floor counts for the building, then extrapolated through analyzing typically hundreds of buildings of the same function on this database that do have confirmed heights. The user should be aware that non-standard building features, such as significant spires or raised entrances / podiums, may affect the accuracy of these estimations.
|
RANK
|
Name
|
Completion
|
Height
|
Floors
|
Function
|
|
|---|---|---|---|---|---|---|
| 1 | 19 Bloor West | Toronto | - |
317 m / 1,041 ft |
99 | Residential |
| 2 | Union Park I | Toronto | - |
303 m / 995 ft |
58 | Office |
| 3 | Yonge & Gerrard | Toronto | - |
278 m / 912 ft |
85 | Residential |
| 4 | Aura at College Park | Toronto | 2014 |
272 m / 892 ft |
78 | Residential |
| 5 | Union Park II | Toronto | - |
262 m / 859 ft |
48 | Office |
| 6 | M3 | Mississauga | 2025 |
260 m / 854 ft |
81 | Residential |
| 7 | Al Majdoul Tower | Riyadh | 2019 |
244 m / 801 ft |
54 | Office |
| 8 | 145 Wellington Street West | Toronto | - |
236 m / 773 ft |
65 | Residential / Office |
| 9 | 277 Wellington Street West | Toronto | - |
232 m / 762 ft |
66 | Residential / Office |
| 10 | 30 Scollard | Toronto | - |
231 m / 759 ft |
61 | Residential / Office |
| 11 | 15 Richmond Street East | Toronto | - |
231 m / 757 ft |
71 | Residential |
| 12 | Freed Hotel and Residences | Toronto | - |
219 m / 719 ft |
63 | Residential / Hotel |
| 13 | East Harbour Building 1B | Toronto | - |
219 m / 717 ft |
44 | Commercial |
| 14 | M4 | Mississauga | 2027 |
216 m / 707 ft |
67 | Residential |
| 15 | Union Park III | Toronto | - |
211 m / 691 ft |
54 | Residential |
| 16 | L Tower | Toronto | 2015 |
205 m / 673 ft |
59 | Residential |
| 17 | 88 Isabella Street | Toronto | - |
203 m / 667 ft |
62 | Residential |
| 18 | M2 | Mississauga | 2023 |
200 m / 656 ft |
62 | Residential |
| 19 | M1 | Mississauga | 2023 |
199 m / 654 ft |
62 | Residential |
| 20 | 123 Wynford Drive Building A | Toronto | - |
181 m / 595 ft |
55 | Residential |
| 21 | Rosedale on Bloor | Toronto | 2022 |
179 m / 587 ft |
52 | Residential / Hotel |
| 22 | 839 Yonge Tower | Toronto | - |
166 m / 545 ft |
49 | Residential / Retail |
| 23 | Union Park IV | Toronto | - |
164 m / 537 ft |
44 | Residential |
| 24 | 170 Roehampton | Toronto | - |
163 m / 533 ft |
49 | Residential |
| 25 | TD Canada Trust Tower | Calgary | 1991 |
162 m / 531 ft |
40 | Office |
| 26 | CF Calgary City Centre Phase I | Calgary | 2016 |
160 m / 524 ft |
37 | Office |
| 27 | 123 Wynford Drive Building B | Toronto | - |
157 m / 514 ft |
48 | Residential |
| 28 | 1830 Weston Road | Toronto | - |
156 m / 511 ft |
47 | Residential |
| 29 | 7 & 11 Rochefort Tower A | Toronto | - |
154 m / 507 ft |
46 | Residential |
| 30 | 309 Cherry Street Building 1B | Toronto | - |
151 m / 497 ft |
47 | Residential |
| 31 | 411 King | Toronto | - |
150 m / 491 ft |
45 | Residential / Hotel |
| 32 | 1799 St. Clair West Tower A | Toronto | - |
147 m / 484 ft |
45 | Residential |
| 33 | Residences of College Park II | Toronto | 2008 |
147 m / 482 ft |
45 | Residential |
| 34 | Residences at RCMI | Toronto | 2014 |
145 m / 477 ft |
42 | Residential |
| 35 | 839 Yonge Ravine Tower | Toronto | - |
142 m / 466 ft |
41 | Residential / Retail |
| 36 | 7 & 11 Rochefort Tower B | Toronto | - |
140 m / 458 ft |
41 | Residential |
| 37 | 31 Parliament Street | Toronto | - |
138 m / 451 ft |
41 | Residential |
| 38 | 48 Grenoble East | Toronto | - |
136 m / 448 ft |
39 | Residential |
| 38 | 48 Grenoble West | Toronto | - |
136 m / 448 ft |
39 | Residential |
| 40 | 1799 St. Clair West Tower B | Toronto | - |
133 m / 435 ft |
40 | Residential |
| 41 | Cowdray Court Tower B4b | Toronto | - |
131 m / 428 ft |
41 | Residential |
| 42 | 38-44 Broadway Avenue - St. Monica's Church | Toronto | - |
129 m / 425 ft |
39 | Residential / Religious |
| 43 | 309 Cherry Street Building 2B | Toronto | - |
128 m / 421 ft |
39 | Residential |
| 44 | 22 Balliol Street | Toronto | - |
126 m / 413 ft |
40 | N/A |
| 45 | Sun Life Financial Centre East Tower | Toronto | 1984 |
125 m / 410 ft |
28 | Office |
| 46 | TCHC | Toronto | 2013 |
125 m / 408 ft |
41 | Residential |
| 47 | The Oliver West | Calgary | 2024 |
121 m / 398 ft |
35 | Residential |
| 48 | Metro Park Condos South Tower | Toronto | 2025 |
115 m / 376 ft |
37 | Residential |
| 49 | Cowdray Court Tower B2b | Toronto | - |
111 m / 364 ft |
35 | Residential |
| 50 | Sun Life Financial Centre West Tower | Toronto | 1984 |
110 m / 361 ft |
24 | Office |
| 51 | The Oliver | Calgary | 2022 |
109 m / 358 ft |
31 | Residential |
| 52 | 601 West Hastings | Vancouver | 2021 |
108 m / 354 ft |
25 | Office |
| 53 | Hotel X | Toronto | 2017 |
107 m / 351 ft
Please note that this height is estimated, based on a floor count of 28 floors. The estimation has been arrived at by analyzing 1,190 other buildings of the same Hotel function on this database that do have confirmed heights. The user should be aware that non-standard features, such as significant spires or raised entrances / podiums, may affect the accuracy of this estimation.
|
28 | Hotel |
| 54 | Madison Centre | Toronto | 1986 |
106 m / 348 ft |
23 | Office / Retail |
| 55 | 7 & 11 Rochefort Tower C | Toronto | - |
106 m / 346 ft |
30 | Residential |
| 56 | Cielo Condos | Toronto | 2025 |
104 m / 341 ft |
30 | Residential |
| 57 | SickKids Patient Support Centre | Toronto | 2023 |
102 m / 335 ft |
22 | Office |
| 58 | 1799 St. Clair West Tower C | Toronto | - |
102 m / 335 ft |
30 | Residential |
| 59 | Park Road | Toronto | - |
101 m / 330 ft |
30 | Residential |
| 60 | River City 3 | Toronto | 2019 |
99 m / 323 ft |
29 | Residential |
| 61 | Galleria 01 | Toronto | - |
93 m / 304 ft |
29 | Residential |
| 62 | Performance Court | Ottawa | 2014 |
90 m / 294 ft |
23 | Office |
| 63 | Cowdray Court Tower B4a | Toronto | - |
86 m / 281 ft |
26 | Residential |
| 64 | Royal Bank of Canada Data Centre | Toronto | 1986 |
80 m / 263 ft |
16 | Office |
| 65 | Galleria 02 | Toronto | - |
78 m / 255 ft |
24 | Residential |
| 66 | Cowdray Court Tower B2a | Toronto | - |
75 m / 246 ft |
23 | Residential |
| 67 | KPMG Tower | Vaughan | 2016 |
64 m / 210 ft |
14 | Office |
| 68 | King Portland Centre | Toronto | 2019 |
59 m / 194 ft |
14 | Office |
| 69 | Cherry Place | Toronto | - |
56 m / 183 ft |
13 | Residential |
| 70 | 402 Dunsmuir Street | Vancouver | 2020 |
43 m / 139 ft |
9 | Office |
| 71 | Metro Park Condos North Tower | Toronto | - |
37 m / 122 ft |
12 | Residential |
| 72 | Humber College Cultural Hub | Toronto | 2023 |
34 m / 111 ft |
8 | Residential / Education / Other |
CTBUH Initiatives Involving Smith + Andersen
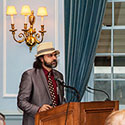
Imports and Acquisitions: New Tall Buildings in Toronto
11 October 2016
The CTBUH Canada Chapter organized and held its third in a series of seminars about new and imported technologies in high-rise buildings.
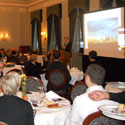
CTBUH Canada Inaugural Meeting
02 May 2013
The first event organized by the newly formed CTBUH Canada Chapter was held at the University of Toronto on May 2, to a highly enthusiastic reception.
Subscribe below to receive periodic updates from CTBUH on the latest Tall Building and Urban news and CTBUH initiatives, including our monthly newsletter. Fields with a red asterisk (*) next to them are required.
View our privacy policy


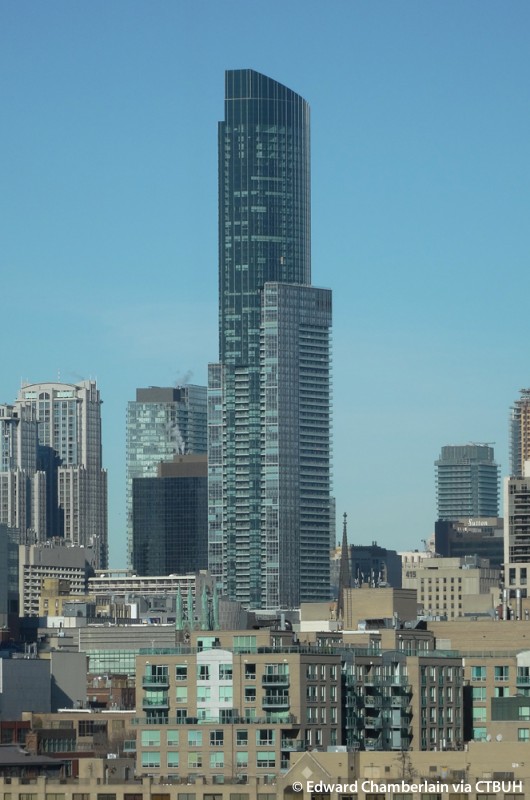
oxford.jpg)
rogers__real__estate__development__limited-urban__capital.jpg)

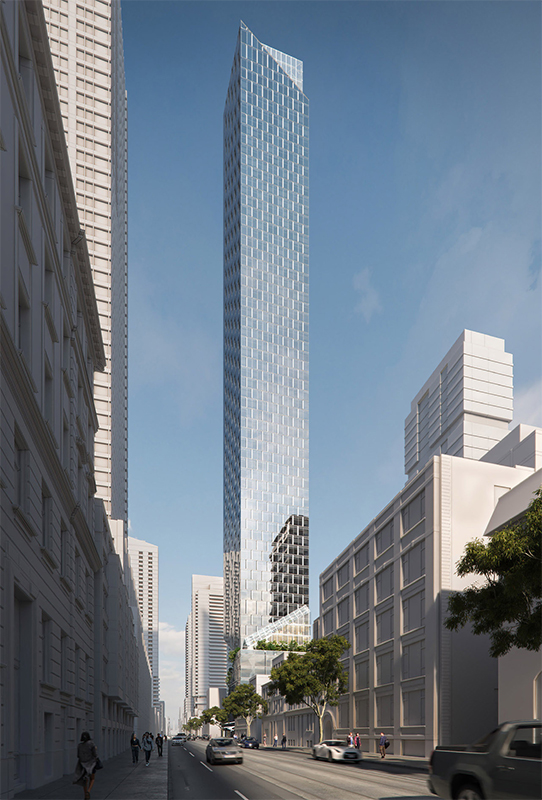
rogers__real__estate__development__limited-urban__capital.jpg)


pagesteele.jpg)
surrealplaces.jpg)
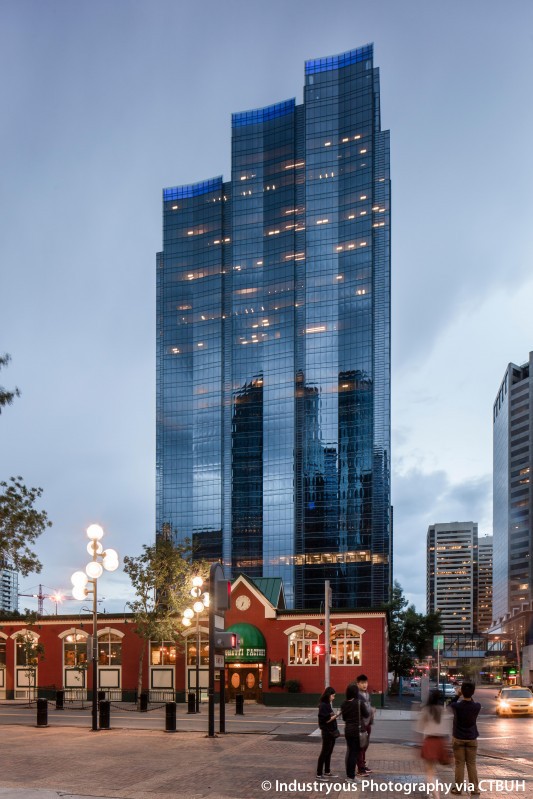



goldberg__group.jpg)



