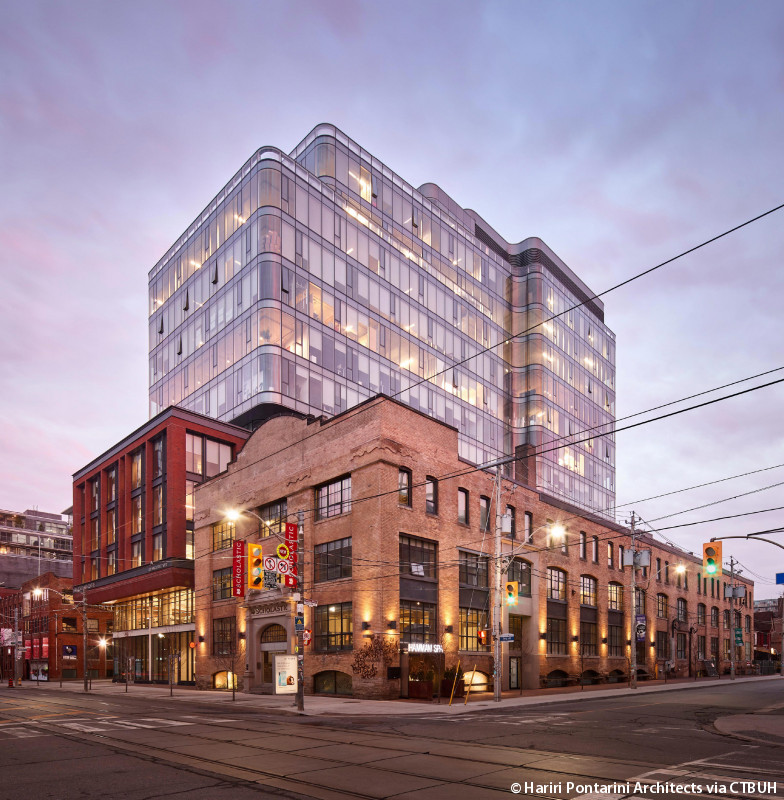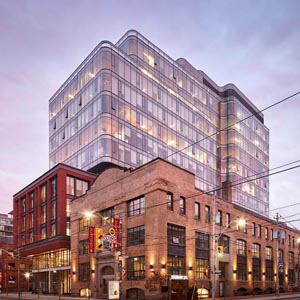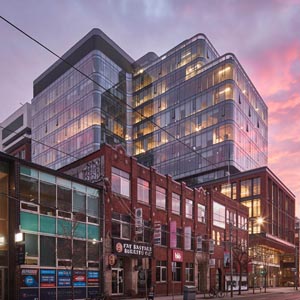CTBUH Silver Member
Hariri Pontarini Architects

About
Established in 1994, Hariri Pontarini Architects, is a leading Canadian full-service architectural practice known for creating modern landmarks. Founded by Siamak Hariri and David Pontarini, the firm has delivered a broad range of institutional, commercial and residential projects, libraries, schools and academic buildings.
Hariri Pontarini Architects has become known for designing projects of exceptional quality, with a strong conceptual basis derived from the specific needs and aspirations of each client. Projects created by Hariri Pontarini Architects are distinctive expressions of the vision and values of the firm’s clients.
HPA’s extensive portfolio consists of architecture that affirms human conviviality: a sense of proportion and materiality, a facility with natural light, and an intuitive grasp of human dynamics.
Fields of Expertise
Architecture
Buildings
Please note that all heights shown in italics/red are estimated heights. These have been calculated based on known floor counts for the building, then extrapolated through analyzing typically hundreds of buildings of the same function on this database that do have confirmed heights. The user should be aware that non-standard building features, such as significant spires or raised entrances / podiums, may affect the accuracy of these estimations.
|
RANK
|
Name
|
Status
Completed Architecturally Topped Out Structurally Topped Out Under Construction On Hold Proposed Vision Never Completed Demolished Competition Entry Canceled Proposed Renovation Under Renovation Renovated Under Demolition |
Height
|
|---|---|---|---|
| 1 | CC3 | 376.6 m / 1,236 ft | |
| 2 | SkyTower at Pinnacle One Yonge | 344.9 m / 1,132 ft | |
| 3 | Pinnacle One Yonge Tower 3 | 306.8 m / 1,007 ft | |
| 4 | One Bloor Street East | 257.3 m / 844 ft | |
| 5 | Canada Square Tower 1 | 247 m / 810 ft | |
| 6 | 310 Front Street West | 223.2 m / 732 ft | |
| 7 | Canada Square Tower 2 | 218.1 m / 716 ft | |
| 8 | The Prestige at Pinnacle One Yonge | 216.2 m / 709 ft | |
| 9 | Shangri-La Hotel Toronto | 214 m / 702 ft | |
| 10 | One Eglinton East | 211 m / 692 ft |
Please note that all heights shown in italics/red are estimated heights. These have been calculated based on known floor counts for the building, then extrapolated through analyzing typically hundreds of buildings of the same function on this database that do have confirmed heights. The user should be aware that non-standard building features, such as significant spires or raised entrances / podiums, may affect the accuracy of these estimations.
|
RANK
|
Name
|
Completion
|
Height
|
Floors
|
Function
|
|
|---|---|---|---|---|---|---|
| 1 | CC3 | Toronto | 2026 |
377 m / 1,236 ft |
64 | Office |
| 2 | SkyTower at Pinnacle One Yonge | Toronto | 2025 |
345 m / 1,132 ft |
105 | Residential / Hotel |
| 3 | Pinnacle One Yonge Tower 3 | Toronto | - |
307 m / 1,007 ft |
92 | Residential |
| 4 | One Bloor Street East | Toronto | 2017 |
257 m / 844 ft |
78 | Residential |
| 5 | Canada Square Tower 1 | Toronto | - |
247 m / 810 ft |
65 | Residential / Office |
| 6 | 310 Front Street West | Toronto | - |
223 m / 732 ft |
65 | Residential / Office |
| 7 | Canada Square Tower 2 | Toronto | - |
218 m / 716 ft |
65 | Residential |
| 8 | The Prestige at Pinnacle One Yonge | Toronto | 2022 |
216 m / 709 ft |
65 | Residential |
| 9 | Shangri-La Hotel Toronto | Toronto | 2012 |
214 m / 702 ft |
65 | Residential / Hotel |
| 10 | One Eglinton East | Toronto | - |
211 m / 692 ft |
65 | Residential / Office / Retail |
| 11 | 1075 Bay Street | Toronto | - |
210 m / 690 ft |
59 | Residential / Office |
| 12 | 100 Simcoe | Toronto | - |
210 m / 688 ft |
61 | Residential / Office |
| 13 | 350 Bloor Street East | Toronto | - |
209 m / 685 ft |
63 | Residential / Office |
| 14 | The Massey Tower | Toronto | 2019 |
204 m / 670 ft |
62 | Residential |
| 15 | Canada Square Tower 3 | Toronto | - |
200 m / 655 ft |
60 | Residential |
| 16 | M6 | Mississauga | 2028 |
194 m / 636 ft
Please note that this height is estimated, based on a floor count of 57 floors. The estimation has been arrived at by analyzing 9,187 other buildings of the same Residential function on this database that do have confirmed heights. The user should be aware that non-standard features, such as significant spires or raised entrances / podiums, may affect the accuracy of this estimation.
|
57 | Residential |
| 17 | Canada Square Tower 4 | Toronto | - |
192 m / 631 ft |
55 | Residential |
| 18 | 19 Duncan Street | Toronto | 2024 |
187 m / 612 ft |
58 | Residential / Office / Retail |
| 19 | 155 St. Dennis Tower 3 | Toronto | - |
185 m / 606 ft |
56 | Residential |
| 20 | M8 | Mississauga | - |
175 m / 575 ft |
50 | Residential |
| 21 | 8 Spadina at The Well | Toronto | 2022 |
174 m / 571 ft |
38 | Office |
| 22 | 155 St. Dennis Tower 2 | Toronto | - |
172 m / 565 ft |
52 | Residential |
| 23 | 155 St. Dennis Tower 4 | Toronto | - |
164 m / 537 ft |
49 | Residential |
| 24 | Huacai Haikou Bay Plaza Tower 1 | Haikou | 2022 |
163 m / 533 ft |
35 | Office |
| 25 | FIVE | Toronto | 2016 |
161 m / 528 ft |
48 | Residential |
| 26 | M7 | Mississauga | - |
159 m / 522 ft |
45 | Residential |
| 27 | Lakeside Residences Tower 1 | Toronto | - |
157 m / 515 ft |
49 | Residential |
| 28 | The PJ Condos | Toronto | 2020 |
156 m / 511 ft |
49 | Residential |
| 29 | 214-230 Sherbourne | Toronto | - |
156 m / 511 ft |
47 | Residential |
| 30 | Canada Square Tower 5 | Toronto | - |
154 m / 505 ft |
45 | Residential |
| 31 | Pinnacle One Yonge Tower 4 | Toronto | - |
150 m / 492 ft |
35 | Office |
| 32 | The Gloucester on Yonge | Toronto | 2022 |
148 m / 485 ft |
44 | Residential |
| 33 | Lakeside Residences Phase 2 | Toronto | - |
148 m / 484 ft |
43 | Residential |
| 34 | The Parks - Jasper Avenue Tower | Edmonton | 2031 |
147 m / 482 ft |
45 | Residential |
| 35 | RioCan Hall A | Toronto | - |
145 m / 476 ft |
42 | Residential / Office |
| 36 | The Pinnacle on Adelaide | Toronto | 2014 |
144 m / 474 ft |
42 | Residential |
| 37 | Huacai Haikou Bay Plaza Tower 2 | Haikou | 2022 |
143 m / 470 ft |
32 | Office |
| 38 | Claridge Icon | Ottawa | 2021 |
143 m / 469 ft |
45 | Residential |
| 39 | 155 St. Dennis Tower 1 | Toronto | - |
141 m / 461 ft |
42 | Residential |
| 40 | 50 Merton | Toronto | - |
134 m / 438 ft |
39 | Residential |
| 41 | RioCan Hall B | Toronto | - |
131 m / 430 ft |
37 | Residential / Office |
| 42 | The Clair | Toronto | - |
128 m / 421 ft |
35 | Residential |
| 43 | Garrison Point Tower 1 | Toronto | 2020 |
127 m / 417 ft |
39 | Residential |
| 44 | Lakeside Residences Tower 2 | Toronto | - |
127 m / 416 ft |
39 | Residential |
| 45 | 169 The Donway West Tower 1 | Toronto | - |
127 m / 415 ft |
39 | Residential |
| 46 | Artists Alley Tower 1 | Toronto | 2024 |
126 m / 414 ft |
39 | Residential |
| 47 | 50 Eglinton West East Tower | Toronto | - |
126 m / 412 ft |
35 | Residential |
| 48 | Novus @ Garrison Point I | Toronto | 2020 |
121 m / 395 ft |
34 | Residential |
| 49 | Artists Alley Tower 2 | Toronto | 2024 |
120 m / 393 ft |
36 | Residential / Office |
| 50 | 50 Eglinton West West Tower | Toronto | - |
120 m / 393 ft |
33 | Residential |
| 51 | Garrison Point Tower 2 | Toronto | 2020 |
119 m / 390 ft
Please note that this height is estimated, based on a floor count of 35 floors. The estimation has been arrived at by analyzing 9,187 other buildings of the same Residential function on this database that do have confirmed heights. The user should be aware that non-standard features, such as significant spires or raised entrances / podiums, may affect the accuracy of this estimation.
|
35 | Residential |
| 52 | The Parks - Capital Boulevard Tower | Edmonton | 2025 |
117 m / 385 ft |
35 | Residential |
| 53 | 1166 West Pender Street | Vancouver | - |
116 m / 380 ft |
31 | Office |
| 54 | 261‐285 Queen Street East, Building C | Toronto | - |
114 m / 375 ft |
33 | Residential / Office |
| 55 | 177 Front Street East Tower 1 | Toronto | - |
114 m / 375 ft |
34 | Residential |
| 55 | 177 Front Street East Tower 2 | Toronto | - |
114 m / 375 ft |
34 | Residential |
| 55 | 177 Front Street East Tower 3 | Toronto | - |
114 m / 375 ft |
34 | Residential |
| 58 | Galleria III | Toronto | 2025 |
112 m / 369 ft |
31 | Residential |
| 59 | 169 The Donway West Tower 2 | Toronto | - |
112 m / 366 ft |
34 | Residential |
| 60 | 169 The Donway | Toronto | - |
110 m / 361 ft |
34 | Residential |
| 61 | Garrison Point Tower 3 | Toronto | 2020 |
99 m / 325 ft
Please note that this height is estimated, based on a floor count of 29 floors. The estimation has been arrived at by analyzing 9,187 other buildings of the same Residential function on this database that do have confirmed heights. The user should be aware that non-standard features, such as significant spires or raised entrances / podiums, may affect the accuracy of this estimation.
|
29 | Residential |
| 62 | Pinnacle One Yonge Tower 5 | Toronto | - |
98 m / 322 ft |
22 | Office |
| 63 | Novus @ Garrison Point II | Toronto | 2020 |
90 m / 294 ft |
24 | Residential |
| 64 | 261‐285 Queen Street East, Building B | Toronto | - |
88 m / 290 ft |
24 | Residential / Retail |
| 65 | La Clara | West Palm Beach | 2022 |
82 m / 269 ft
Please note that this height is estimated, based on a floor count of 24 floors. The estimation has been arrived at by analyzing 9,187 other buildings of the same Residential function on this database that do have confirmed heights. The user should be aware that non-standard features, such as significant spires or raised entrances / podiums, may affect the accuracy of this estimation.
|
24 | Residential |
| 66 | The Florian | Toronto | 2014 |
80 m / 262 ft |
25 | Residential |
| 67 | Ivory On Adelaide | Toronto | 2015 |
70 m / 230 ft |
22 | Residential |
| 68 | Artists Alley Tower 3 | Toronto | 2024 |
63 m / 208 ft |
17 | Residential |
| 69 | 100 Yorkville at Bellair | Toronto | 2010 |
62 m / 202 ft |
16 | Residential |
| 70 | King Portland Centre | Toronto | 2019 |
59 m / 194 ft |
14 | Office |
| 71 | Minto775 King West | Toronto | 2013 |
58 m / 190 ft
Please note that this height is estimated, based on a floor count of 17 floors. The estimation has been arrived at by analyzing 9,187 other buildings of the same Residential function on this database that do have confirmed heights. The user should be aware that non-standard features, such as significant spires or raised entrances / podiums, may affect the accuracy of this estimation.
|
17 | Residential |
| 72 | Turtle Creek Ltd Edition No. 2505 | Dallas | - |
- |
22 | Residential |
CTBUH Initiatives Involving Hariri Pontarini Architects
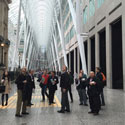
Toronto Regional Tour
29–30 October 2015
CTBUH 2015 delegates toured Toronto under the lead of CTBUH Canada. The highly successful tour led to many discussion on the lessons learned.
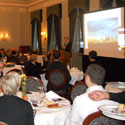
CTBUH Canada Inaugural Meeting
02 May 2013
The first event organized by the newly formed CTBUH Canada Chapter was held at the University of Toronto on May 2, to a highly enthusiastic reception.
Subscribe below to receive periodic updates from CTBUH on the latest Tall Building and Urban news and CTBUH initiatives, including our monthly newsletter. Fields with a red asterisk (*) next to them are required.
View our privacy policy

quadreal.jpeg)

hariri__pontarini__architects.jpg)
_hariri_pontarini_architects.jpg)

Hariri__Pontarini__Architects230323-020356.jpg)
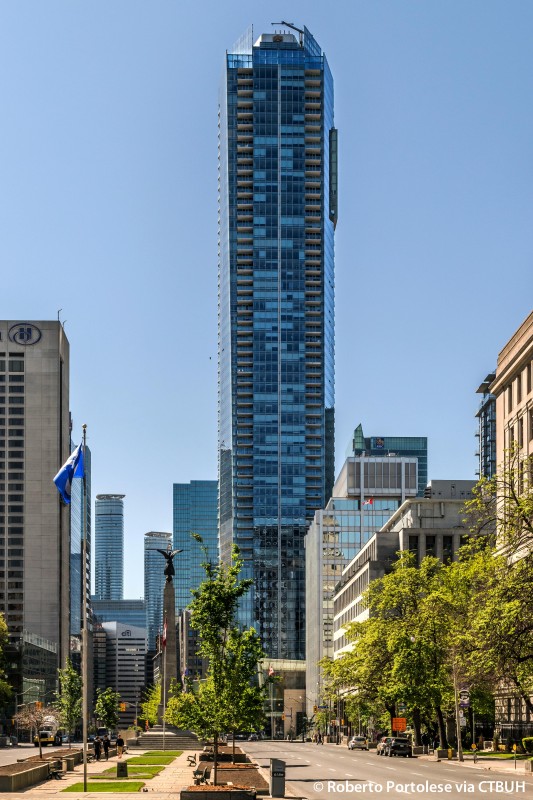
hariripontariniarchitects.jpg)
HaririPontariniArchitects221027-091025.jpg)

rogers__real__estate__development__limited-urban__capital.jpg)
allied__properties__reit-riocan.jpg)

hariri__pontarini__architects.jpg)


diamondcorp-cityzen-fernbrook.jpg)
hariri__pontarini__architects.jpeg)

Tridel210813-070839.jpg)
hariripontariniarchitects.jpg)

hariri__pontarini__architects.jpeg)


hariri__pontarini__architects.jpeg)
