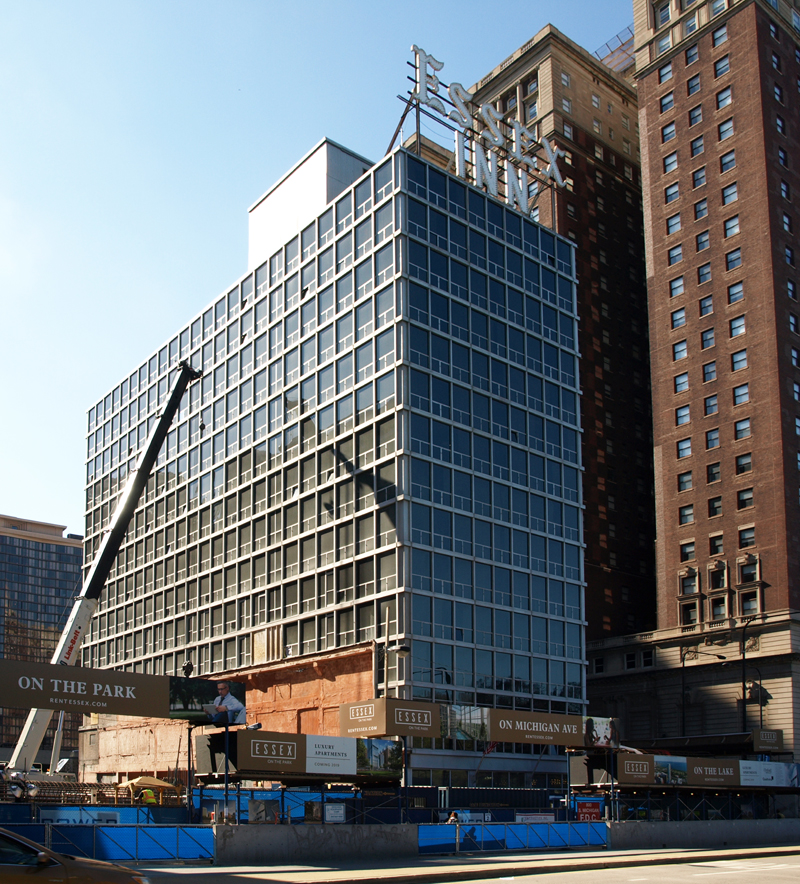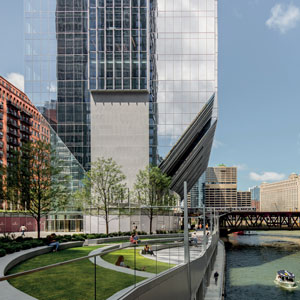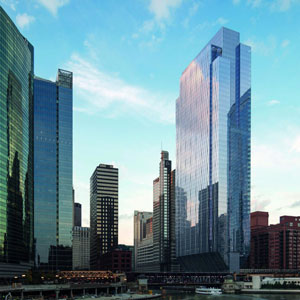CTBUH Silver Member
Epstein

About
Epstein is a multi-disciplinary design and construction company, focused on serving their clients, empowering their employee-owners, and enhancing their communities. Through their ability to deliver strategic and innovative architecture, engineering and construction solutions, they are able to create value, assuring their clients achieve set goals. Additionally, Epstein promotes an open and professional working culture, assures and enhances shareholder value, and advances the wellness of their employees. With projects ranging from large, urban infrastructure developments to high-profile commercial buildings, Epstein is a place where diversity is truly practiced and considered to be one of their long-standing strengths. Their staff, as a matter of routine, have many opportunities to collaborate with fellow employees in their domestic and international locales.
Fields of Expertise
Architecture
Buildings
Please note that all heights shown in italics/red are estimated heights. These have been calculated based on known floor counts for the building, then extrapolated through analyzing typically hundreds of buildings of the same function on this database that do have confirmed heights. The user should be aware that non-standard building features, such as significant spires or raised entrances / podiums, may affect the accuracy of these estimations.
|
RANK
|
Name
|
Status
Completed Architecturally Topped Out Structurally Topped Out Under Construction On Hold Proposed Vision Never Completed Demolished Competition Entry Canceled Proposed Renovation Under Renovation Renovated Under Demolition |
Height
|
|---|---|---|---|
| 1 | Varso Tower | 310 m / 1,017 ft | |
| 2 | Salesforce Tower | 254.6 m / 835 ft | |
| 3 | 150 North Riverside | 220.8 m / 724 ft | |
| 4 | 71 South Wacker | 207.1 m / 679 ft | |
| 5 | Wolf Point East | 203.5 m / 668 ft | |
| 6 | 353 North Clark | 190 m / 623 ft | |
| 7 | Warsaw One | 187.8 m / 616 ft | |
| 8 | OneEleven | 186.8 m / 613 ft | |
| 9 | 150 North Michigan Avenue | 177.4 m / 582 ft | |
| 10 | Cosmopolitan Twarda 2/4 | 165.4 m / 543 ft |
Ctbuh Leaders

CTBUH Chicago Chapter, 2018 – Present
Associated companies
Please note that all heights shown in italics/red are estimated heights. These have been calculated based on known floor counts for the building, then extrapolated through analyzing typically hundreds of buildings of the same function on this database that do have confirmed heights. The user should be aware that non-standard building features, such as significant spires or raised entrances / podiums, may affect the accuracy of these estimations.
|
RANK
|
Name
|
Completion
|
Height
|
Floors
|
Function
|
|
|---|---|---|---|---|---|---|
| 1 | Varso Tower | Warsaw | 2022 |
310 m / 1,017 ft |
52 | Office |
| 2 | Salesforce Tower | Chicago | 2023 |
255 m / 835 ft |
60 | Office |
| 3 | 150 North Riverside | Chicago | 2017 |
221 m / 724 ft |
51 | Office |
| 4 | 71 South Wacker | Chicago | 2005 |
207 m / 679 ft |
48 | Office |
| 5 | Wolf Point East | Chicago | 2020 |
204 m / 668 ft |
60 | Residential |
| 6 | 353 North Clark | Chicago | 2009 |
190 m / 623 ft |
44 | Office |
| 7 | Warsaw One | Warsaw | - |
188 m / 616 ft |
42 | Office |
| 8 | OneEleven | Chicago | 2014 |
187 m / 613 ft |
58 | Residential |
| 9 | 150 East Ontario | Chicago | - |
179 m / 588 ft |
50 | Residential / Hotel |
| 10 | 150 North Michigan Avenue | Chicago | 1983 |
177 m / 582 ft |
41 | Office |
| 11 | Cosmopolitan Twarda 2/4 | Warsaw | 2014 |
165 m / 543 ft |
45 | Residential |
| 12 | Rondo 1 | Warsaw | 2006 |
159 m / 522 ft |
40 | Office |
| 13 | Two Tabor | Denver | - |
151 m / 494 ft |
33 | Office |
| 14 | Wolf Point West | Chicago | 2016 |
148 m / 485 ft |
48 | Residential |
| 15 | Warsaw Financial Center | Warsaw | 1999 |
144 m / 472 ft |
35 | Office |
| 16 | Mennica Legacy Tower, East Building | Warsaw | 2020 |
140 m / 459 ft |
33 | Office |
| 17 | Discount Tower | Tel Aviv | 2006 |
136 m / 446 ft
Please note that this height is estimated, based on a floor count of 31 floors. The estimation has been arrived at by analyzing 6,891 other buildings of the same Office function on this database that do have confirmed heights. The user should be aware that non-standard features, such as significant spires or raised entrances / podiums, may affect the accuracy of this estimation.
|
31 | Office |
| 18 | 300 South Wacker | Chicago | 1971 |
136 m / 445 ft |
36 | Office |
| 19 | 20 North Clark | Chicago | 1980 |
122 m / 400 ft |
36 | Office |
| 20 | The Elm at Clark | Chicago | 1989 |
117 m / 385 ft |
37 | Residential |
| 21 | Everett McKinley Dirksen United States Courthouse | Chicago | 1964 |
117 m / 383 ft |
30 | Office / Government |
| 22 | Hyatt Regency Chicago West Tower | Chicago | 1974 |
111 m / 365 ft |
33 | Hotel |
| 23 | Chestnut Tower | Chicago | 2000 |
110 m / 360 ft |
36 | Residential |
| 24 | 200 West Jackson | Chicago | 1970 |
110 m / 360 ft |
27 | Office |
| 25 | AC Hotel NoMad | New York City | 2022 |
109 m / 358 ft |
26 | Hotel |
| 26 | Hyatt Regency Chicago East Tower | Chicago | 1980 |
106 m / 347 ft |
33 | Hotel |
| 27 | Skylight | Warsaw | 2007 |
105 m / 344 ft |
26 | Office |
| 28 | Hyatt Regency McCormick Place | Chicago | 1998 |
105 m / 344 ft |
33 | Hotel |
| 29 | Transunion Building | Chicago | 1961 |
102 m / 334 ft |
24 | Office |
| 30 | 1133 North Dearborn | Chicago | 1988 |
98 m / 321 ft |
33 | Residential |
| 31 | Prime Corporate Center | Warsaw | 2016 |
96 m / 315 ft |
23 | Office |
| 32 | McCormick Center Hotel | Chicago | 1973 |
92 m / 301 ft |
25 | Hotel |
| 33 | Varso 2 | Warsaw | 2020 |
90 m / 295 ft |
21 | Office / Retail |
| 34 | Borg-Warner Building | Chicago | 1958 |
84 m / 274 ft |
22 | Office |
| 35 | Varso 1 | Warsaw | 2020 |
81 m / 266 ft |
19 | Office / Hotel / Retail |
| 36 | Millennium Center | St. Louis | 1963 |
76 m / 249 ft |
20 | Office |
| 37 | Coppia | Chicago | 2024 |
69 m / 226 ft |
19 | Residential |
| 38 | Lincoln Common Tower 1 | Chicago | 2019 |
65 m / 214 ft |
20 | Residential |
| 38 | Lincoln Common Tower 2 | Chicago | 2019 |
65 m / 214 ft |
20 | Residential |
| 40 | Chmielna 89 | Warsaw | 2020 |
61 m / 200 ft
Please note that this height is estimated, based on a floor count of 14 floors. The estimation has been arrived at by analyzing 6,891 other buildings of the same Office function on this database that do have confirmed heights. The user should be aware that non-standard features, such as significant spires or raised entrances / podiums, may affect the accuracy of this estimation.
|
14 | Office |
| 41 | Lumen | Warsaw | 2007 |
60 m / 197 ft |
14 | Office |
| 42 | Essex Inn | Chicago | 1961 |
47 m / 153 ft |
14 | Hotel |
| 43 | Mennica Legacy Tower, West Building | Warsaw | 2020 |
43 m / 142 ft |
9 | Office |
| 44 | Olivia Nord | Gdansk | - |
- |
17 | Residential |
| 45 | Olivia Nova | Gdansk | - |
- |
15 | Office |
| 46 | Midtown Bus Terminal 10th Avenue Tower | New York City | - |
- |
N/A | N/A |
| 46 | Midtown Bus Terminal 11th Avenue Tower | New York City | - |
- |
N/A | N/A |
| 46 | Midtown Bus Terminal 8th Avenue Tower | New York City | - |
- |
N/A | N/A |
| 46 | Midtown Bus Terminal 9th Avenue Tower | New York City | - |
- |
N/A | N/A |
CTBUH Initiatives Involving Epstein
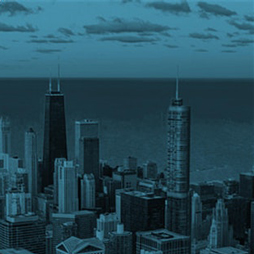
CTBUH Chicago Presents: A Panel Discussion on Chicago Building Code Modernization
18 February 2020
The CTBUH Chicago Chapter held for a panel discussion focused on the latest Chicago Building Code Modernization as it relates to high-rise building design.

CTBUH Chicago Hosts Panel Discussion at the CAC
22 May 2019
The Chicago Chapter of the CTBUH hosted a panel discussion at the CAC on the topics of new construction, refurbishment and affordability in relation to the city of Chicago.
Subscribe below to receive periodic updates from CTBUH on the latest Tall Building and Urban news and CTBUH initiatives, including our monthly newsletter. Fields with a red asterisk (*) next to them are required.
View our privacy policy


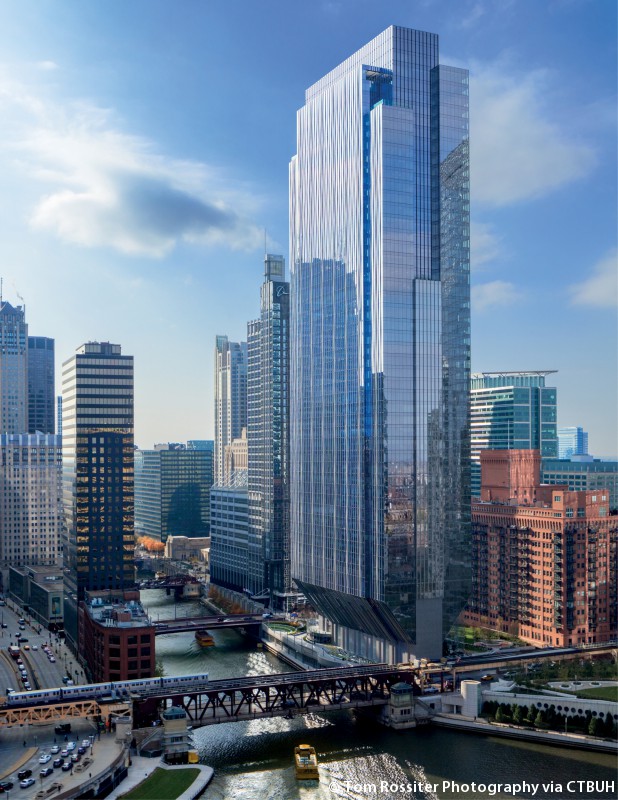
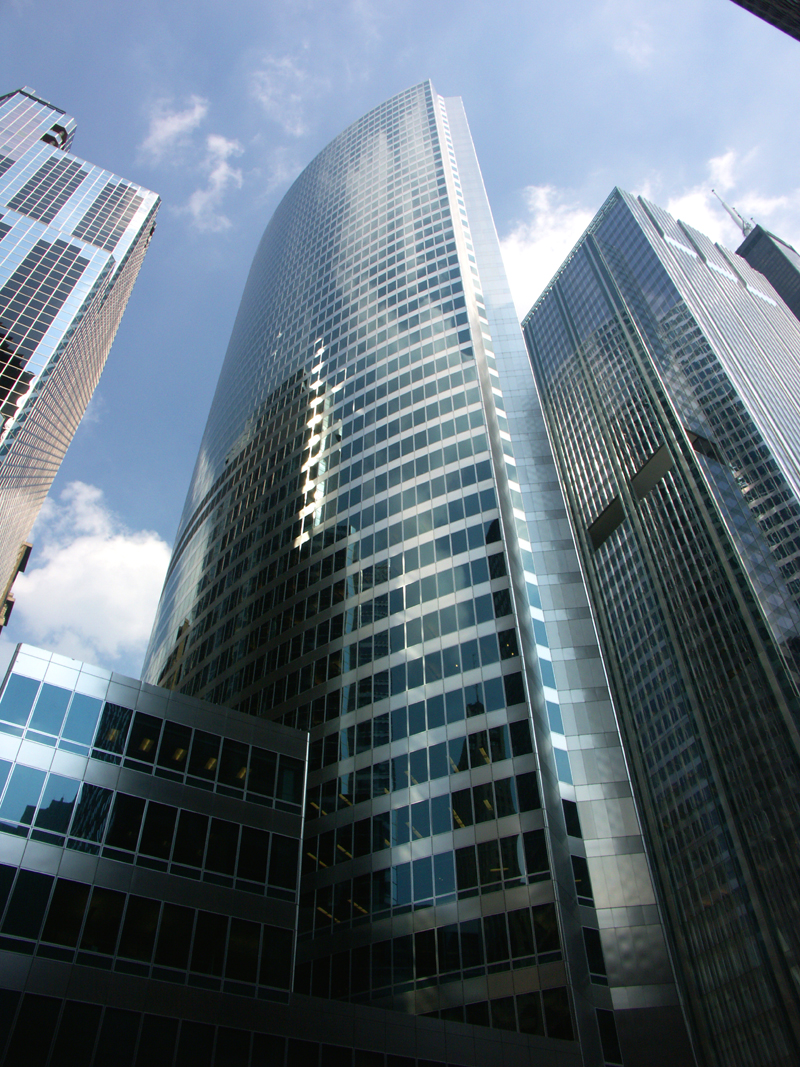

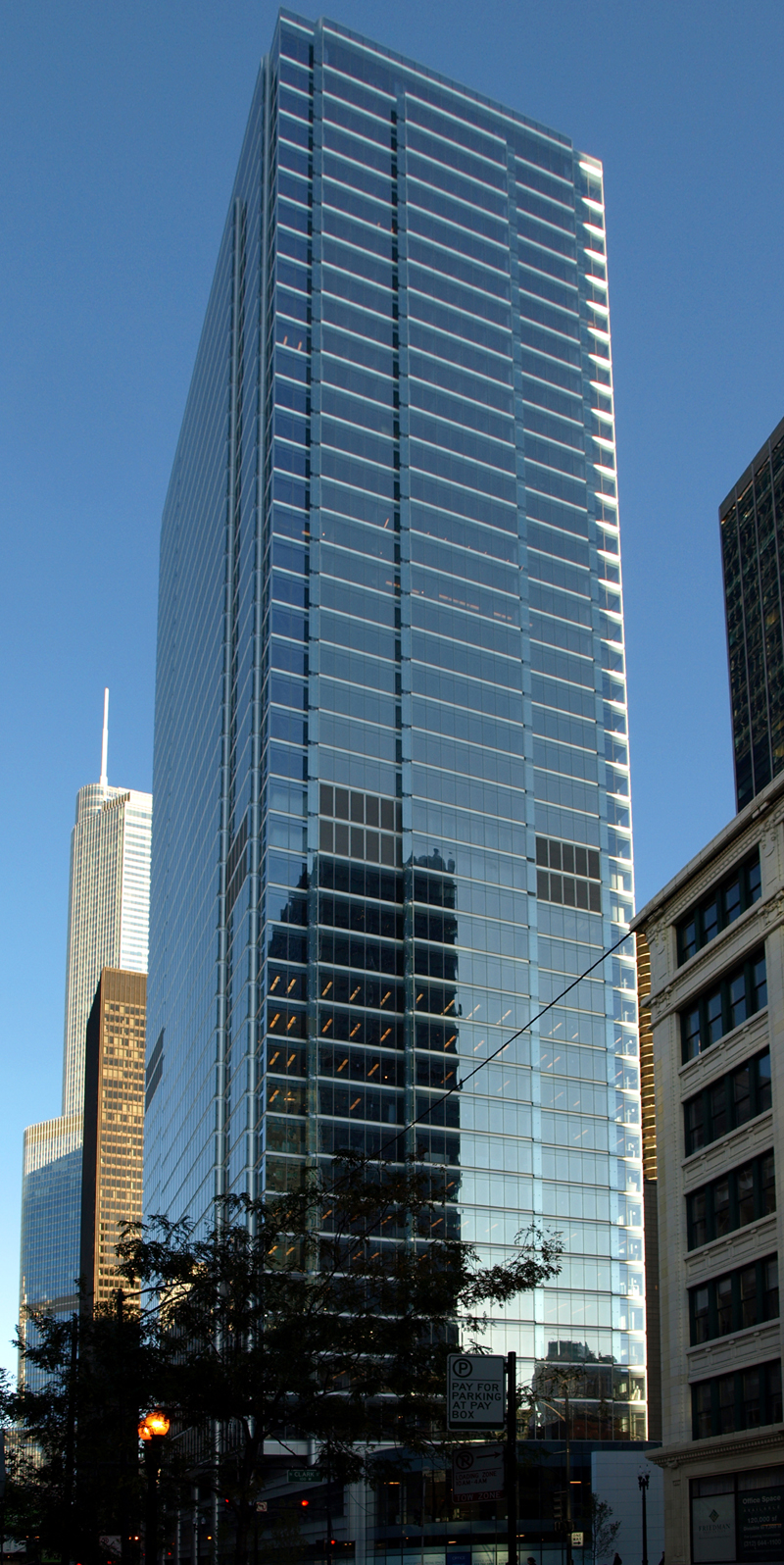
epstein.jpg)
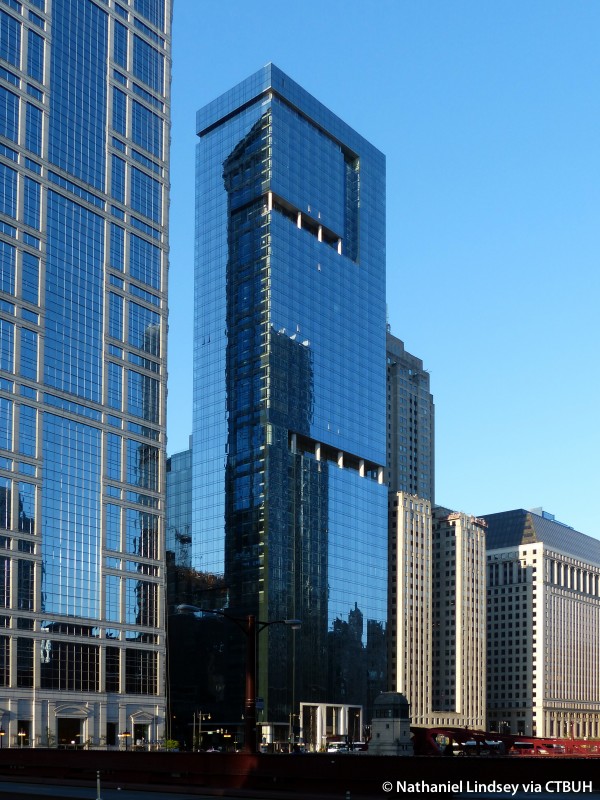


hochtief__development.jpg)
ivanhoe__cambridge.jpg)

leinad.jpg)


aricaustermann.jpg)
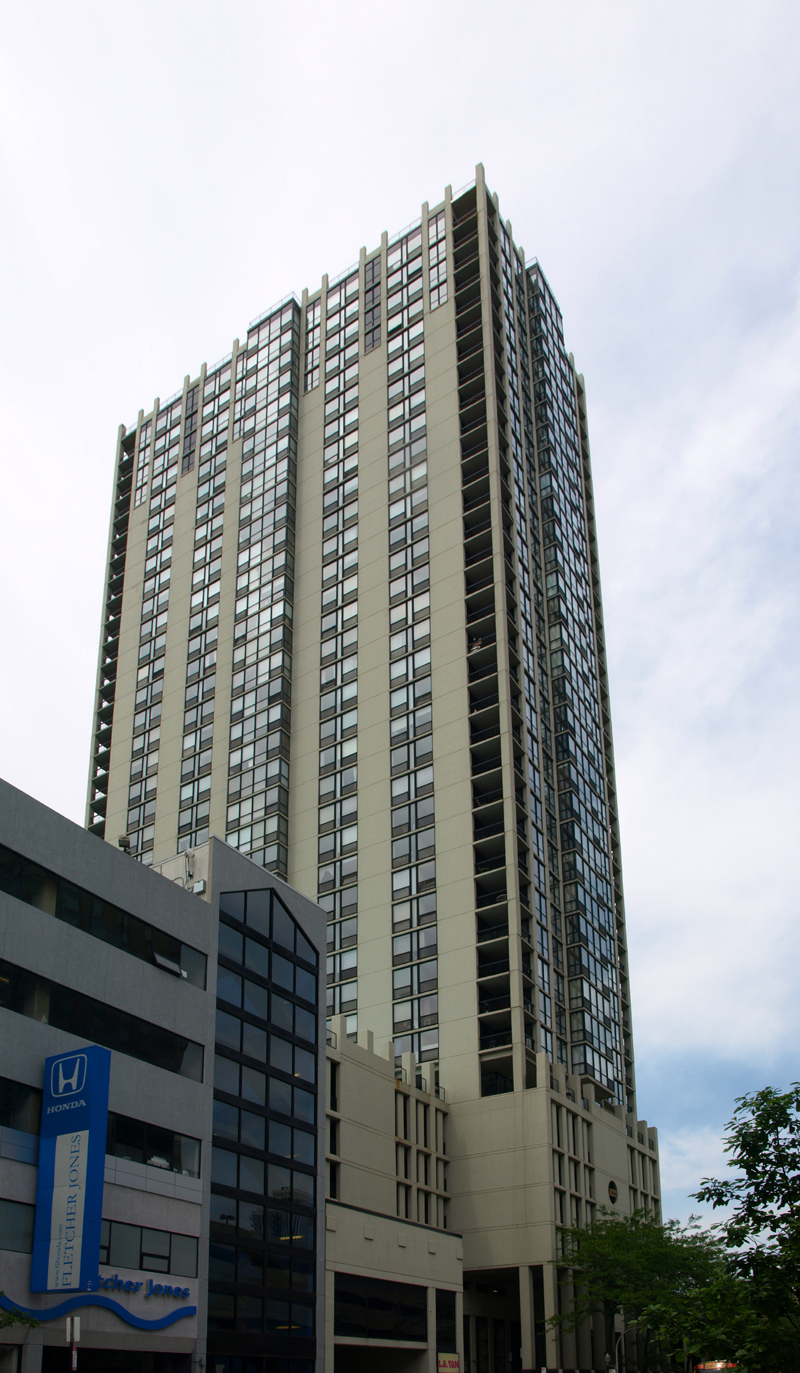
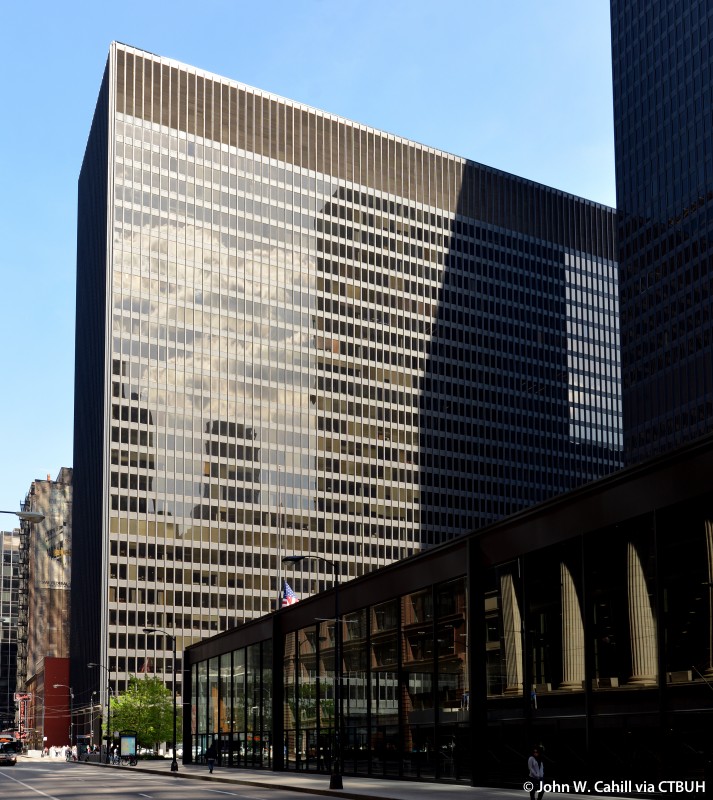
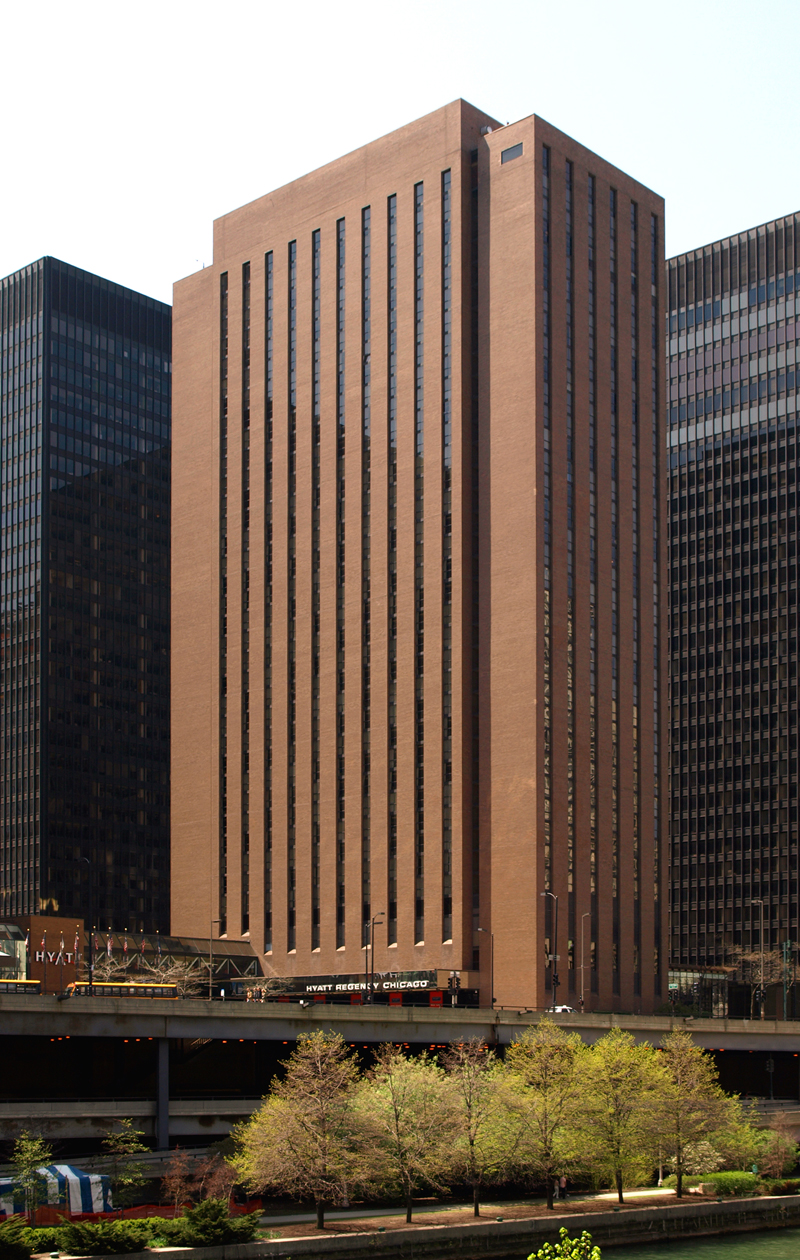

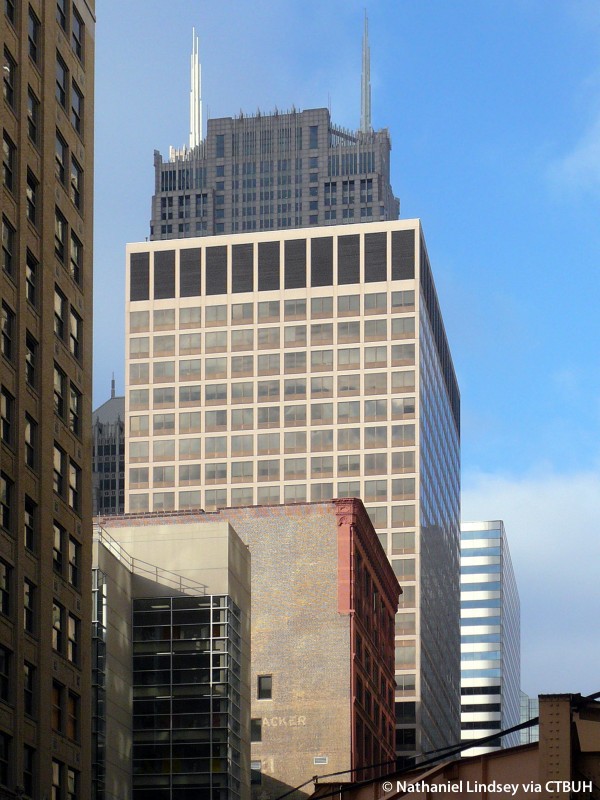

adrian__grycuk.jpg)
aricaustermann.jpg)
aricaustermann.jpg)





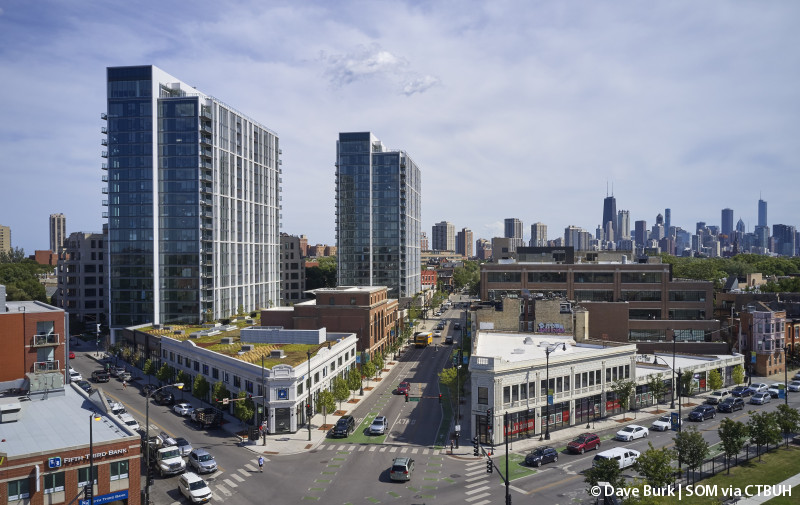
200520-060556.jpg)
mateusz__wlodarczyk.jpg)
