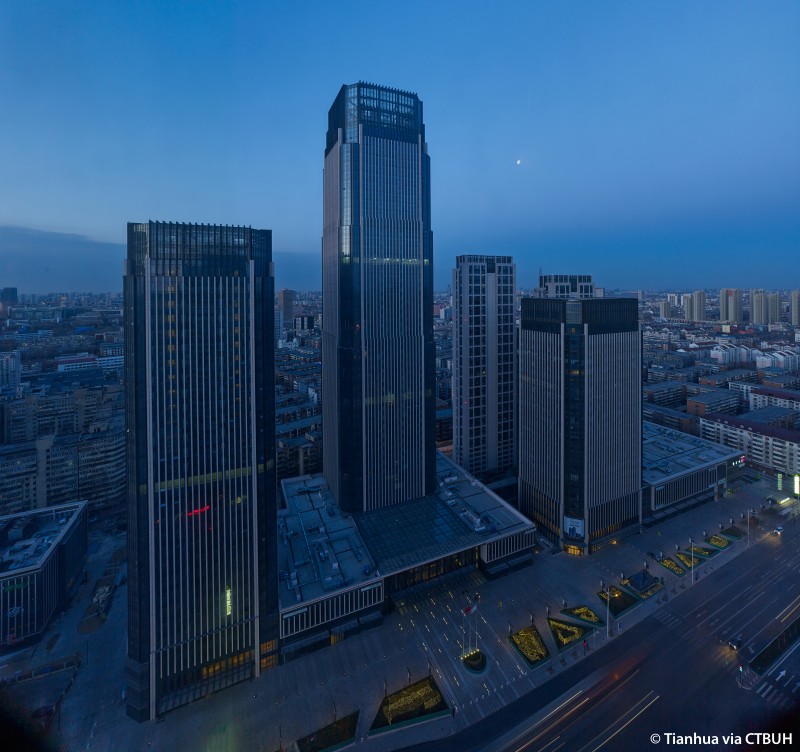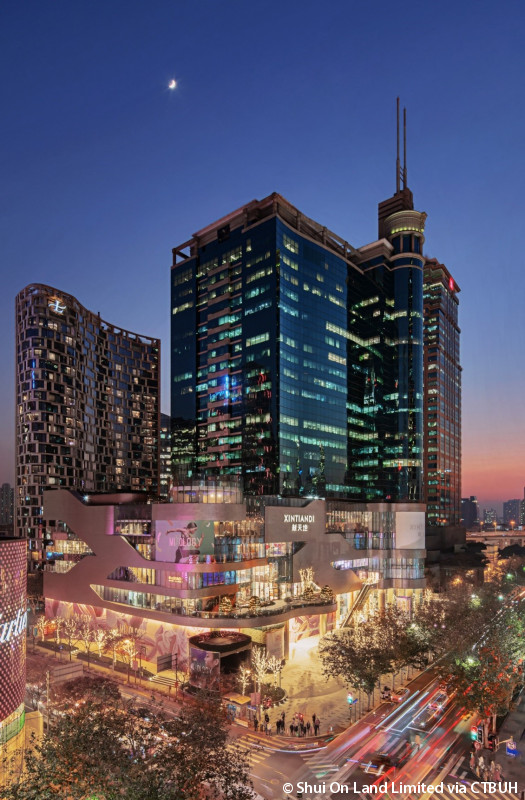CTBUH Silver Member
TIANHUA Architecture Planning & Engineering Co., Ltd.

About
Shanghai TIANHUA Architecture Planning & Engineering Ltd.(hereinafter referred to as TIANHUA), invested and founded by Chairman of Shanghai Highpower Industrial Co. Ltd., with a high starting point and high standards.
TIANHUA is amongst one of the first batches of Class A private-owned architectural design companies in China. We attracted many talents in the architectural industry from both China and abroad. Tianhua now qualifies for three Class A certifications, namely: architectural construction, urban and rural area planning, as well as scenic landscape and gardens.
In work, TIANHUA uses the study of urban architecture as our road map, and people’s living condition and city development as our signposts. TIANHUA seeks to offer the government and corporate clients comprehensive professional solutions and excellent client experience every step of the way, in areas including urban planning, architectural design, interior design, scenery design, technical consultancy, architectural drawings review, technologies of architectural industrialization, BIM technology, visualization technology, and other multi-directional services.
Fields of Expertise
Architecture
Buildings
Please note that all heights shown in italics/red are estimated heights. These have been calculated based on known floor counts for the building, then extrapolated through analyzing typically hundreds of buildings of the same function on this database that do have confirmed heights. The user should be aware that non-standard building features, such as significant spires or raised entrances / podiums, may affect the accuracy of these estimations.
|
RANK
|
Name
|
Completion
|
Height
|
Floors
|
Function
|
|
|---|---|---|---|---|---|---|
| 1 | Shimao Riverside Block D2b | Wuhan | 2025 |
300 m / 984 ft |
53 | Hotel / Office |
| 2 | Paradise Walk Wuhan Jiangchen Tower 1 | Wuhan | 2022 |
224 m / 733 ft |
50 | Office |
| 3 | Financial Street Nankai Center | Tianjin | 2015 |
210 m / 689 ft |
46 | Office |
| 4 | SINIC Center | Nanchang | 2017 |
210 m / 689 ft |
35 | Office |
| 5 | Qingdao World Financial Centre Tower 3 | Qingdao | 2018 |
180 m / 591 ft |
44 | Office |
| 6 | Qingdao World Financial Centre Tower 1 | Qingdao | 2018 |
180 m / 591 ft |
40 | Office |
| 6 | Qingdao World Financial Centre Tower 2 | Qingdao | 2018 |
180 m / 591 ft |
40 | Office |
| 8 | Kangde International A | Chongqing | 2014 |
165 m / 541 ft |
42 | Office / Retail |
| 8 | Kangde International B | Chongqing | 2014 |
165 m / 541 ft |
42 | Office / Retail |
| 10 | Shanghai Times Square | Shanghai | 1998 |
155 m / 509 ft |
34 | Office / Retail |
Please note that all heights shown in italics/red are estimated heights. These have been calculated based on known floor counts for the building, then extrapolated through analyzing typically hundreds of buildings of the same function on this database that do have confirmed heights. The user should be aware that non-standard building features, such as significant spires or raised entrances / podiums, may affect the accuracy of these estimations.
|
RANK
|
Name
|
Completion
|
Height
|
Floors
|
Function
|
|
|---|---|---|---|---|---|---|
| 1 | Shimao Riverside Block D2b | Wuhan | 2025 |
300 m / 984 ft |
53 | Hotel / Office |
| 2 | Paradise Walk Wuhan Jiangchen Tower 1 | Wuhan | 2022 |
224 m / 733 ft |
50 | Office |
| 3 | Financial Street Nankai Center | Tianjin | 2015 |
210 m / 689 ft |
46 | Office |
| 4 | SINIC Center | Nanchang | 2017 |
210 m / 689 ft |
35 | Office |
| 5 | Qingdao World Financial Centre Tower 3 | Qingdao | 2018 |
180 m / 591 ft |
44 | Office |
| 6 | Qingdao World Financial Centre Tower 1 | Qingdao | 2018 |
180 m / 591 ft |
40 | Office |
| 6 | Qingdao World Financial Centre Tower 2 | Qingdao | 2018 |
180 m / 591 ft |
40 | Office |
| 8 | Kangde International A | Chongqing | 2014 |
165 m / 541 ft |
42 | Office / Retail |
| 8 | Kangde International B | Chongqing | 2014 |
165 m / 541 ft |
42 | Office / Retail |
| 10 | Shanghai Times Square | Shanghai | 1998 |
155 m / 509 ft |
34 | Office / Retail |
| 11 | Chengdu Music Headquarters Building 1 | Chengdu | - |
149 m / 488 ft |
30 | Office |
| 12 | Paradise Walk Wuhan Jiangchen Tower 2 | Wuhan | 2022 |
144 m / 472 ft
Please note that this height is estimated, based on a floor count of 33 floors. The estimation has been arrived at by analyzing 6,887 other buildings of the same Office function on this database that do have confirmed heights. The user should be aware that non-standard features, such as significant spires or raised entrances / podiums, may affect the accuracy of this estimation.
|
33 | Office |
| 13 | Jinmao Meixi Lake Residential Tower 19 | Changsha | 2017 |
140 m / 459 ft |
41 | Residential |
| 13 | Jinmao Meixi Lake Residential Tower 20 | Changsha | 2017 |
140 m / 459 ft |
41 | Residential |
| 13 | Jinmao Meixi Lake Residential Tower 21 | Changsha | 2017 |
140 m / 459 ft |
41 | Residential |
| 16 | Jinmao Meixi Lake Residential Tower 5 | Changsha | 2016 |
138 m / 454 ft |
46 | Residential |
| 16 | Jinmao Meixi Lake Residential Tower 6 | Changsha | 2016 |
138 m / 454 ft |
46 | Residential |
| 18 | Jinmao Meixi Lake Residential Tower 2 | Changsha | 2016 |
135 m / 444 ft |
45 | Residential |
| 18 | Jinmao Meixi Lake Residential Tower 3 | Changsha | 2016 |
135 m / 444 ft |
45 | Residential |
| 20 | Jinmao Meixi Lake Residential Tower 17 | Changsha | 2017 |
134 m / 439 ft |
39 | Residential |
| 20 | Jinmao Meixi Lake Residential Tower 18 | Changsha | 2017 |
134 m / 439 ft |
39 | Residential |
| 22 | Chengdu Music Headquarters Building 2 | Chengdu | - |
127 m / 417 ft |
29 | Office |
| 23 | Jinmao Meixi Lake Residential Tower 7 | Changsha | 2016 |
126 m / 414 ft |
42 | Residential |
| 23 | Jinmao Meixi Lake Residential Tower 8 | Changsha | 2016 |
126 m / 414 ft |
42 | Residential |
| 25 | Jinmao Meixi Lake Residential Tower 1 | Changsha | 2016 |
123 m / 405 ft |
41 | Residential |
| 25 | Jinmao Meixi Lake Residential Tower 4 | Changsha | 2016 |
123 m / 405 ft |
41 | Residential |
| 27 | Yitian Yike Tower A | Shenzhen | 2020 |
110 m / 361 ft |
24 | Office |
| 28 | Yitian Yike Tower B | Shenzhen | 2020 |
110 m / 360 ft |
23 | Office |
| 29 | Xintiandi Plaza | Shanghai | - |
105 m / 343 ft |
26 | Office / Retail |
| 30 | Emerald Riverside Tower 5 | Shanghai | 2015 |
89 m / 292 ft
Please note that this height is estimated, based on a floor count of 26 floors. The estimation has been arrived at by analyzing 9,184 other buildings of the same Residential function on this database that do have confirmed heights. The user should be aware that non-standard features, such as significant spires or raised entrances / podiums, may affect the accuracy of this estimation.
|
26 | Residential |
| 31 | Minsheng Wharf Block E15-3 | Shanghai | 2021 |
86 m / 281 ft |
17 | Office |
| 32 | Emerald Riverside Tower 4 | Shanghai | 2015 |
85 m / 279 ft
Please note that this height is estimated, based on a floor count of 25 floors. The estimation has been arrived at by analyzing 9,184 other buildings of the same Residential function on this database that do have confirmed heights. The user should be aware that non-standard features, such as significant spires or raised entrances / podiums, may affect the accuracy of this estimation.
|
25 | Residential |
| 33 | Emerald Riverside Tower 1 | Shanghai | 2015 |
82 m / 269 ft
Please note that this height is estimated, based on a floor count of 24 floors. The estimation has been arrived at by analyzing 9,184 other buildings of the same Residential function on this database that do have confirmed heights. The user should be aware that non-standard features, such as significant spires or raised entrances / podiums, may affect the accuracy of this estimation.
|
24 | Residential |
| 33 | Emerald Riverside Tower 2 | Shanghai | 2015 |
82 m / 269 ft
Please note that this height is estimated, based on a floor count of 24 floors. The estimation has been arrived at by analyzing 9,184 other buildings of the same Residential function on this database that do have confirmed heights. The user should be aware that non-standard features, such as significant spires or raised entrances / podiums, may affect the accuracy of this estimation.
|
24 | Residential |
| 33 | Emerald Riverside Tower 3 | Shanghai | 2015 |
82 m / 269 ft
Please note that this height is estimated, based on a floor count of 24 floors. The estimation has been arrived at by analyzing 9,184 other buildings of the same Residential function on this database that do have confirmed heights. The user should be aware that non-standard features, such as significant spires or raised entrances / podiums, may affect the accuracy of this estimation.
|
24 | Residential |
Subscribe below to receive periodic updates from CTBUH on the latest Tall Building and Urban news and CTBUH initiatives, including our monthly newsletter. Fields with a red asterisk (*) next to them are required.
View our privacy policy







callisonrtkl.jpg)



robert__am__stern__architects.jpg)
