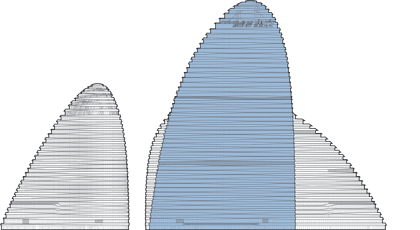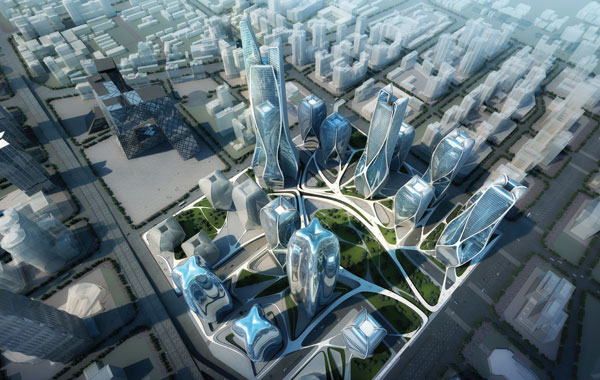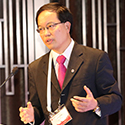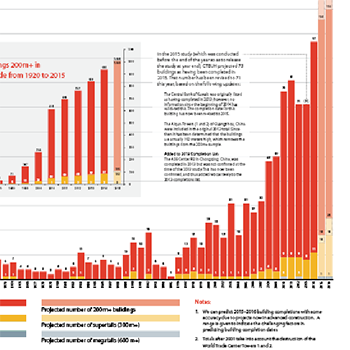Filter by
You must be a CTBUH Member to view this resource.

Wangjing SOHO T3
??SOHO T3
Building
Completed
2014
Office
Concrete-Steel Composite
200 m / 656 ft
45
3
1809
6 m/s
125,307 m² / 1,348,793 ft²
You must be a CTBUH Member to view this resource.
You must be a CTBUH Member to view this resource.
Proposed
Construction Start
Completed
Usually involved in the front end design, with a "typical" condition being that of a leadership role through either Schematic Design or Design Development, and then a monitoring role through the CD and CA phases.
Usually takes on the balance of the architectural effort not executed by the "Design Architect," typically responsible for the construction documents, conforming to local codes, etc. May often be referred to as "Executive," "Associate," or "Local" Architect, however, for consistency CTBUH uses the term "Architect of Record" exclusively.
The Design Engineer is usually involved in the front end design, typically taking the leadership role in the Schematic Design and Design Development, and then a monitoring role through the CD and CA phases.
The Engineer of Record takes the balance of the engineering effort not executed by the “Design Engineer,” typically responsible for construction documents, conforming to local codes, etc.
The Design Engineer is usually involved in the front end design, typically taking the leadership role in the Schematic Design and Design Development, and then a monitoring role through the CD and CA phases.
The Engineer of Record takes the balance of the engineering effort not executed by the “Design Engineer,” typically responsible for construction documents, conforming to local codes, etc.
The main contractor is the supervisory contractor of all construction work on a project, management of sub-contractors and vendors, etc. May be referred to as "Construction Manager," however, for consistency CTBUH uses the term "Main Contractor" exclusively.
Other Consultant refers to other organizations which provided significant consultation services for a building project (e.g. wind consultants, environmental consultants, fire and life safety consultants, etc).
These are firms that consult on the design of a building's façade. May often be referred to as "Cladding," "Envelope," "Exterior Wall," or "Curtain Wall" Consultant, however, for consistency CTBUH uses the term "Façade Consultant" exclusively.
Material Supplier refers to organizations which supplied significant systems/materials for a building project (e.g. elevator suppliers, facade suppliers, etc).
You must be a CTBUH Member to view this resource.
Usually involved in the front end design, with a "typical" condition being that of a leadership role through either Schematic Design or Design Development, and then a monitoring role through the CD and CA phases.
Usually takes on the balance of the architectural effort not executed by the "Design Architect," typically responsible for the construction documents, conforming to local codes, etc. May often be referred to as "Executive," "Associate," or "Local" Architect, however, for consistency CTBUH uses the term "Architect of Record" exclusively.
The Design Engineer is usually involved in the front end design, typically taking the leadership role in the Schematic Design and Design Development, and then a monitoring role through the CD and CA phases.
The Engineer of Record takes the balance of the engineering effort not executed by the “Design Engineer,” typically responsible for construction documents, conforming to local codes, etc.
The Design Engineer is usually involved in the front end design, typically taking the leadership role in the Schematic Design and Design Development, and then a monitoring role through the CD and CA phases.
The Engineer of Record takes the balance of the engineering effort not executed by the “Design Engineer,” typically responsible for construction documents, conforming to local codes, etc.
The main contractor is the supervisory contractor of all construction work on a project, management of sub-contractors and vendors, etc. May be referred to as "Construction Manager," however, for consistency CTBUH uses the term "Main Contractor" exclusively.
Other Consultant refers to other organizations which provided significant consultation services for a building project (e.g. wind consultants, environmental consultants, fire and life safety consultants, etc).
These are firms that consult on the design of a building's façade. May often be referred to as "Cladding," "Envelope," "Exterior Wall," or "Curtain Wall" Consultant, however, for consistency CTBUH uses the term "Façade Consultant" exclusively.
Material Supplier refers to organizations which supplied significant systems/materials for a building project (e.g. elevator suppliers, facade suppliers, etc).
2016 CTBUH Awards
2014 CTBUH Awards
13 May 2016 - Awards Conference
25 February 2016 - CTBUH News
_©Hufton Crow.jpg)
18 October 2016 | Beijing
The issue of skyscraper form and expression being appropriate to cultural and social context is currently a hotly debated topic in China, as well as...

28 October 2019
Paolo Zilli, Zaha Hadid Architects
The technological component in architecture has dramatically increased during the last 50 years. Buildings react automatically to various inputs and the machine-à-habiter—a main concept of...
The Wangjing SOHO Project is designed as three dynamic mountain- or fish-like forms, pulling energy through the site with their convex forms. The juxtaposition of the towers affords a continuously changing, elegant and fluid view from all directions. The exterior skin of the towers consists of flowing, shimmering ribbons of aluminum and glass that continuously wrap around the buildings and embrace the sky, threading through a landscape with approximately 60,000 square meters of green area open to the public. Inspired by the surrounding movement of the city, the sun, the wind, the project aims to lend a strong identity to the Wangjing area, creating a gateway-beacon that can be seen by travelers along the highway heading to or from Beijing Capital International Airport.
The site for the proposed Wangjing SOHO Project is located in the Chaoyang District of northeast Beijing, between Fourth and Fifth Ring Roads. The area contains the offices of many Chinese startup companies, as well as global companies such as Microsoft, Daimler, Caterpillar, Panasonic, Nortel and Siemens. It is conveniently located on the way to the airport and near various metro stations, and is home to a vibrant mix of local and international residents and visitors.
The building program is a mixed-use commercial development, containing offices and retail above grade, retail below grade in B1 basement level, and parking and mechanical in the B2, B3 and B4 basements. The composition of the towers extends into the surrounding landscape, with flowing lines creating paths of movement and exciting activity zones of shopping and leisure. The lines of movement extend to the perimeter and integrate all the green areas around the site. Between the main building towers is a “canyon” of retail shops and activities, and several pavilion gate buildings that create a shopping street at the ground level. There are two sunken garden courts east and west of the canyon that continue the landscaped paths down to the retail concourse below.
The main tower entrance lobbies, facing outwards to the city, welcome visitors into large dynamic halls that direct one into the office tower floors above, and to the breezeway and retail levels at the second floor and sunken garden levels below. Up above in the office towers, there are simple open-plan office spaces offering natural daylight and continuous panoramic views in all directions.
Most of the roofs are covered with louvers and top of the roof surfaces are coated with highly reflective material, in order to mitigate the heat-island effect in the city. The buildings have horizontal bands of white aluminum and double-insulated unitized glazing systems that can provide overhangs for sun shading, while providing maintenance terraces and water collection.
To encourage more sustainable transportation access, special parking spots are reserved for low-emission cars; bicycle parking and shower facilities are also provided. Direct access to subway stations and bus stops nearby have been integrated into the planning.
For better indoor environment quality for the occupants, the fresh air rate per person provided exceeds the ASHRAE standard by 30 percent. Highly efficient filters are installed to remove PM2.5 particles in the AC system. In the interior design, low-volatile organic compound (VOC) materials are carefully chosen to eliminate pollution from the outset.
2016 CTBUH Awards
2014 CTBUH Awards
_©Hufton Crow.jpg)
18 October 2016 | Beijing
The issue of skyscraper form and expression being appropriate to cultural and social context is currently a hotly debated topic in China, as well as...

17 October 2016 | Beijing
Monday October 17, 2016. Shenzhen, China. Samuel So, JLL, presents at the 2016 China Conference Session 3c: Building Operation. China is the global epicenter of...

19 September 2012 | Beijing
This presentation examines SOHO China’s process of developing and realizing ideas and strategies, from the client’s perspective. Market analysis, urban relationship, design parametric, sustainability methodology...

28 October 2019
Paolo Zilli, Zaha Hadid Architects
The technological component in architecture has dramatically increased during the last 50 years. Buildings react automatically to various inputs and the machine-à-habiter—a main concept of...

31 December 2014
Daniel Safarik, Antony Wood, Marty Carver & Marshall Gerometta, CTBUH
An All-Time Record 97 Buildings of 200 Meters or Higher Completed in 2014 and 2014 showed further shifts towards Asia, and also surprising developments in...

19 September 2012
Jerry Yin, SOHO
As one of the largest developers of commercial projects in China, SOHO China helped pioneer the concept of large-scale master-planned developments in Beijing, each with...
13 May 2016
The inaugural CITAB-CTBUH China Tall Building Awards were held at Shanghai Tower culminating with Bund SOHO winning China Best Tall Building Overall Award.
25 February 2016
CITAB and CTBUH are pleased to announce the award recipients for the inaugural CITAB-CTBUH 2016 China Tall Building Awards.
Subscribe below to receive periodic updates from CTBUH on the latest Tall Building and Urban news and CTBUH initiatives, including our monthly newsletter. Fields with a red asterisk (*) next to them are required.
View our privacy policy