Filter by
You must be a CTBUH Member to view this resource.
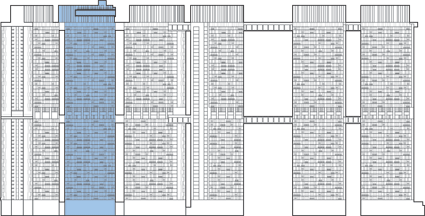
The Pinnacle@Duxton Block 1C
Building
Completed
2009
Residential
All-Concrete
163 m / 535 ft
51
1
5
You must be a CTBUH Member to view this resource.
You must be a CTBUH Member to view this resource.
Proposed
Construction Start
Completed
Usually involved in the front end design, with a "typical" condition being that of a leadership role through either Schematic Design or Design Development, and then a monitoring role through the CD and CA phases.
Usually takes on the balance of the architectural effort not executed by the "Design Architect," typically responsible for the construction documents, conforming to local codes, etc. May often be referred to as "Executive," "Associate," or "Local" Architect, however, for consistency CTBUH uses the term "Architect of Record" exclusively.
You must be a CTBUH Member to view this resource.
Usually involved in the front end design, with a "typical" condition being that of a leadership role through either Schematic Design or Design Development, and then a monitoring role through the CD and CA phases.
Usually takes on the balance of the architectural effort not executed by the "Design Architect," typically responsible for the construction documents, conforming to local codes, etc. May often be referred to as "Executive," "Associate," or "Local" Architect, however, for consistency CTBUH uses the term "Architect of Record" exclusively.
The Design Engineer is usually involved in the front end design, typically taking the leadership role in the Schematic Design and Design Development, and then a monitoring role through the CD and CA phases.
The Design Engineer is usually involved in the front end design, typically taking the leadership role in the Schematic Design and Design Development, and then a monitoring role through the CD and CA phases.
The main contractor is the supervisory contractor of all construction work on a project, management of sub-contractors and vendors, etc. May be referred to as "Construction Manager," however, for consistency CTBUH uses the term "Main Contractor" exclusively.
Other Consultant refers to other organizations which provided significant consultation services for a building project (e.g. wind consultants, environmental consultants, fire and life safety consultants, etc).
2010 CTBUH Awards
12 August 2009 - Event

21 October 2010 | Singapore
Pinnacle @ Duxton has integrated public outdoor green spaces at height with the creation of two usable linear skyparks as well as a large park...
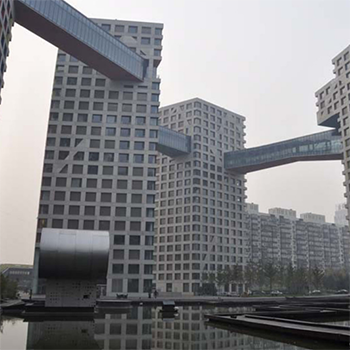
01 July 2018
Swinal Samant & Srilakshmi Menon, National University of Singapore
By the year 2050, the world population is set to increase to 9 billion people, of which 66% will be living in cities. It is...
The Pinnacle @ Duxton defines super-density housing with 1,848 apartment units built on a plot of only 2.5 hectares (6 acres)—only slightly larger than two football fields. Public housing as an architectural typology is inherently complex. It marries housing—the most private of programs—with public space. The public housing project addresses pragmatic, financial, social and even political issues. Add to that an irregular west facing site in the heart of Singapore’s congested central business district, trees to be conserved and required connections to the neighboring park and community center, and the brief is incredibly complex.
The Pinnacle @ Duxton resolves these issues in an elegant manner and in the process creates a totally new aesthetic for public housing and typology for tall buildings. It boldly demonstrates a sustainable urban high-rise, high-density living and initiates an innovative typology of public communal spaces that are metaphorically reclaimed from the air. Seven tower blocks are placed in the most open and porous way, creating urban windows that frame the city skyline. With this maneuver, the layout eliminates overlooking between units; optimizes views, connection, air and light flow; minimizes western exposure to reduce solar heat gain; and includes the conservation of historical trees. A large forecourt for the towers was created, maintaining visual connectivity with the existing Tanjong Pagar Community Club, which is a major community node for this neighborhood.
Within the development, residents enjoy the convenience of shops, a food court, an education center, a childcare center, and two residents’ committee centers. Beyond the development, residents are served by two train stations which link them to the island-wide mass rapid transit system and bus stops at the development’s doorstep with a bus interchange depot. Exploiting the inherent sustainability of the high-density, high-rise housing model, The Pinnacle @ Duxton creates a walkable and diverse community, and provides a connected, convenient and compact model of sustainable urbanism.
On the ground, a new architectural surface warps, peels and flows over the carpark and services, efficiently organizing vehicular and pedestrian circulation. The linear block layout allows for a direct services network in the car park; a double-volume carriageway running under the blocks accommodates the fire engines and waste disposal. The peripheral arrangement of service cores allows for the car park to be efficiently and clearly laid out. The new architectural surface is a lush environmental deck that connects strategically with the existing urban network while forming a green lung for the city. Landscape elements comprising pavilion, benches, and exercise nodes are plug-ins to this extended park network and function as location markers as well as vibrant community nodes.
Layers of tree screens border the site and pathways to provide varying degrees of opacity and privacy, softening the massiveness of the towers to create a human scale. Integrated within this landscape is an outdoor gallery, “Traces,” which captures the historical significance of this site by tracing the outlines of the original two public housing blocks which were built in the 60s.
Continuous Sky Gardens on the 26th and 50th floors weave through the seven tower blocks, forming a simple yet powerful sculptural skyline that creates a strong identity for the project. Twelve Sky Gardens are conceptualized as displaced landscapes like a Sky Gym, Hillock, Crater, Meadows, Lounge, and Beach. They function as an extension of the living environment for residents, forming almost 1 hectare (2.5 acres) of new land. Designed with children playgrounds, an outdoor fitness gym for the elderly, landscape furniture resembling beach deck chairs and outdoor sofa sets; they provide diverse, creative and unusual spaces for community interaction. They also function as areas of refuge in case of emergencies and allow the sustainable sharing of mechanical services, reducing seven sets to just three. The seamless connection created by the linking sky bridges allow for the entire development to be serviced by a single Building Maintenance Unit.
The individual apartment unit is designed with growth of the occupants in mind—from newly-weds to homes with kids, then teenagers and later grandchildren. The pre-cast flat slab system and structural column zoning allowed the flexibility of wall placement in lightweight concrete, which extends 400mm (15.7in) on either side of the grid—thus rooms can contract or expand to suit the occupants.
Efficiently constructed off-site, the pre-fabricated concrete building components were delivered and put together on-site. Residents were given an unprecedented choice of exterior façade treatments—planter boxes, bays, bay windows, windows, and balconies. The façade is atomized into modular panels strung together to form seven sets. Composed by simple rules, the layered sets form a complex façade. The pre-fabricated panels incorporate both structure and services—including columns, beams and service ducts. With a simple and affordable application of paint finish, a highly differentiated façade is created from an undifferentiated fabrication process—creating visual interest and reducing the perceived building mass.
2010 CTBUH Awards

21 October 2010 | Singapore
Pinnacle @ Duxton has integrated public outdoor green spaces at height with the creation of two usable linear skyparks as well as a large park...

21 October 2010 | Singapore
The 9th Annual Awards Ceremony & Dinner was held in Mies van der Rohe’s iconic Crown Hall, on the Illinois Institute of Technology campus, Chicago....

21 October 2010 | Singapore
Lawrence Pak of the Singapore Housing and Development Board and Peng Beng Khoo and Belinda Huang of ARC Studio Architecture + Urbanism are interviewed by...

01 July 2018
Swinal Samant & Srilakshmi Menon, National University of Singapore
By the year 2050, the world population is set to increase to 9 billion people, of which 66% will be living in cities. It is...
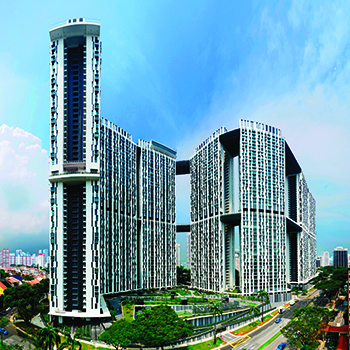
08 August 2017
Swinal Samant & Na Hsi-En, National University of Singapore
This paper examines the effectiveness of the design strategies used in two HDB developments for encouraging active usage and social interaction. The study was conducted...
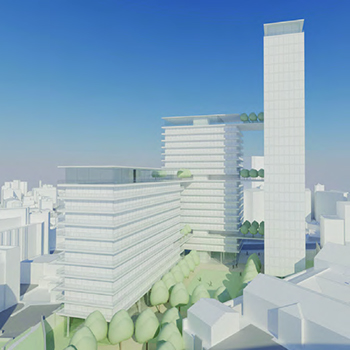
17 October 2016
Stephan Reinke, Stephan Reinke Architects Limited
How does the 21st Century youth culture of social media integrate and merge with an ever increasing tech savvy senior population? As our cities and...
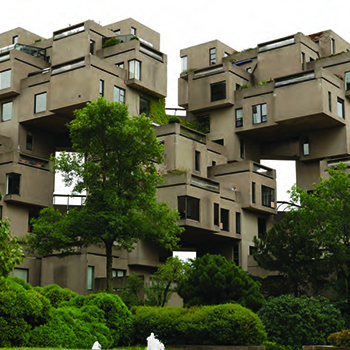
17 October 2016
Mazlin Ghazali, Arkitek M Ghazali; Tareef Hayat Khan, Universiti Teknologi Malaysia
Studies over the last 60 years have consistently concluded that high-rise housing is less suitable for most people compared to low-rise, especially for children. To...
sumner.jpg)
04 February 2016
Daniel Safarik, CTBUH
A growing number of tall buildings recognized by the CTBUH, through its international awards programs and research, are noteworthy not so much because of their...
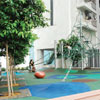
16 September 2014
Dr. Yuri Hadi, Leicester School of Architecture; Professor Tim Heath & Dr. Philip Oldfield, University of Nottingham
The resurgence of the ‘Streets in the Sky’ concept is driving the recent transformation of social and public spaces in vertical cities, with Asia leading...
Subscribe below to receive periodic updates from CTBUH on the latest Tall Building and Urban news and CTBUH initiatives, including our monthly newsletter. Fields with a red asterisk (*) next to them are required.
View our privacy policy