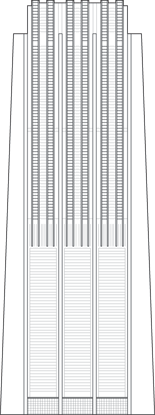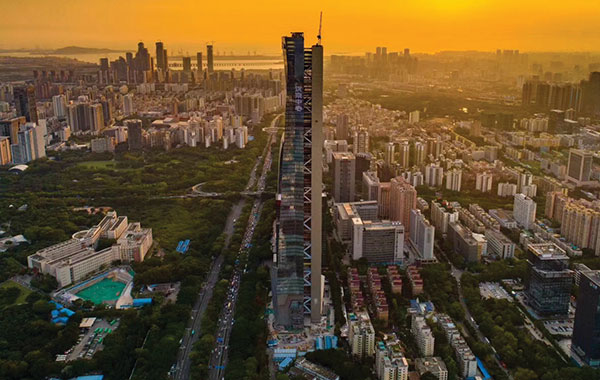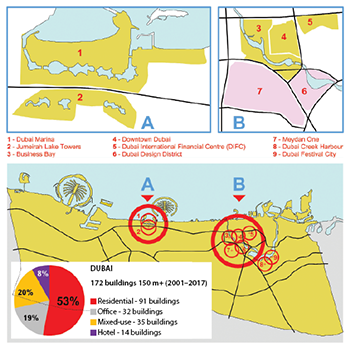Filter by
You must be a CTBUH Member to view this resource.

The Index
Building
Completed
2010
Residential / Office
All-Concrete
326 m / 1,070 ft
80
5
520
2442
27
170,400 m² / 1,834,170 ft²
You must be a CTBUH Member to view this resource.
You must be a CTBUH Member to view this resource.
Proposed
Construction Start
Completed
Usually involved in the front end design, with a "typical" condition being that of a leadership role through either Schematic Design or Design Development, and then a monitoring role through the CD and CA phases.
Usually takes on the balance of the architectural effort not executed by the "Design Architect," typically responsible for the construction documents, conforming to local codes, etc. May often be referred to as "Executive," "Associate," or "Local" Architect, however, for consistency CTBUH uses the term "Architect of Record" exclusively.
The Design Engineer is usually involved in the front end design, typically taking the leadership role in the Schematic Design and Design Development, and then a monitoring role through the CD and CA phases.
The Design Engineer is usually involved in the front end design, typically taking the leadership role in the Schematic Design and Design Development, and then a monitoring role through the CD and CA phases.
The main contractor is the supervisory contractor of all construction work on a project, management of sub-contractors and vendors, etc. May be referred to as "Construction Manager," however, for consistency CTBUH uses the term "Main Contractor" exclusively.
Other Consultant refers to other organizations which provided significant consultation services for a building project (e.g. wind consultants, environmental consultants, fire and life safety consultants, etc).
These are firms that consult on the design of a building's façade. May often be referred to as "Cladding," "Envelope," "Exterior Wall," or "Curtain Wall" Consultant, however, for consistency CTBUH uses the term "Façade Consultant" exclusively.
Material Supplier refers to organizations which supplied significant systems/materials for a building project (e.g. elevator suppliers, facade suppliers, etc).
You must be a CTBUH Member to view this resource.
Usually involved in the front end design, with a "typical" condition being that of a leadership role through either Schematic Design or Design Development, and then a monitoring role through the CD and CA phases.
Usually takes on the balance of the architectural effort not executed by the "Design Architect," typically responsible for the construction documents, conforming to local codes, etc. May often be referred to as "Executive," "Associate," or "Local" Architect, however, for consistency CTBUH uses the term "Architect of Record" exclusively.
The Design Engineer is usually involved in the front end design, typically taking the leadership role in the Schematic Design and Design Development, and then a monitoring role through the CD and CA phases.
The Design Engineer is usually involved in the front end design, typically taking the leadership role in the Schematic Design and Design Development, and then a monitoring role through the CD and CA phases.
The CTBUH lists a project manager when a specific firm has been commissioned to oversee this aspect of a tall building’s design/construction. When the project management efforts are handled by the developer, main contract, or architect, this field will be omitted.
The main contractor is the supervisory contractor of all construction work on a project, management of sub-contractors and vendors, etc. May be referred to as "Construction Manager," however, for consistency CTBUH uses the term "Main Contractor" exclusively.
Other Consultant refers to other organizations which provided significant consultation services for a building project (e.g. wind consultants, environmental consultants, fire and life safety consultants, etc).
These are firms that consult on the design of a building's façade. May often be referred to as "Cladding," "Envelope," "Exterior Wall," or "Curtain Wall" Consultant, however, for consistency CTBUH uses the term "Façade Consultant" exclusively.
Material Supplier refers to organizations which supplied significant systems/materials for a building project (e.g. elevator suppliers, facade suppliers, etc).
2011 CTBUH Awards
4 March 2008 - Event

03 November 2011 | Dubai
The Index has a long but narrow profile which houses its mixed residential-over-office functions within its coherent but well articulated form. The tower has been...

25 April 2019
CTBUH Research
There has long been an interest in separating the service cores of tall buildings from the main programmed areas – to create more column-free, easily-configured...
The Index occupies a prominent corner site within the Dubai International Finance Center, a financial district intended to establish Dubai as an investment market, and to provide a catalyst for further economic growth in the region. Balancing a mixture of residential, commercial and social uses to support the Finance Center and wider community, the building represents a vertical city quarter with a population of around 6,000 residents and workers on its 20,000 sq m (215,278 sq ft) site.
The Index exploits the sustainable paradigm of maximizing the environmental benefits of a compact, high-rise form with an efficient design that reduces the need for mechanical cooling systems and artificial lighting. Oriented east to west, the building is positioned obliquely off-grid, strategically designed to accentuate the metropolitan view of Dubai International Finance Centre on the north side and the Dubai cityscape on the south. By turning away from the city axis, the building is also able to reduce solar gain; the building’s core mass absorbs heat and limits its reliance on mechanical ventilation. A system of sunshades shelters the interiors on the exposed south elevation.
Entrance is via a dramatic four-story atrium with the tower sitting on a landscaped podium, which provides shaded pedestrian routes through the site and a range of places to eat, shop and socialize. A 200-meter-long (656-foot) pool wraps around the edge of the tower: its tranquil inlets help to cool the transitional spaces, reflect indirect light and animate the entrance with the sound and motion of water cascading over the smooth stone shingles. The effect is a dramatic sense of arrival.
The perimeter of the site is marked by a colonnaded sequence of shops, and the space created between the tower and glazed façade defines a semi-private garden, a shaded grove and seating where office workers and residents can relax. The landscape of the podium draws on local species of date palms, which thrive in the desert climate and require less irrigation. Forging links with the wider master plan, the retail podium also has a lower level connection to a large internal mall, which is accessible throughout the Finance Centre.
The floors are supported by four A-frame concrete “fins” that taper as they rise, creating a slender profile that reveals the building’s structural system and internal organization. The inner and outer edges of the structural fins have a ribbed effect, created by pre-cast concrete panels which are colored a light grey—this finish reduces the visual impact of sand settling on the façade, thereby minimizing maintenance requirements and energy use.
The challenge for the design of The Index tower was to bring together a combination of retail, residential and commercial spaces within a single tower, without compromising each function. The form of the tower articulates these different functions externally—the design balances the needs of offices and high quality apartments within a single, coherent structure with a relatively compact footprint and very slender profile.
The twenty-five floors of office space are concentrated at the base of the tower, so that the living spaces above can take advantage of views towards the coast. The different functions are separated by a spectacular double-height, fully-glazed sky lobby, articulated externally as a horizontal break in the façade. Residents’ facilities include a lounge, restaurant, pool and health club and the tower is crowned by twelve luxurious duplex and triplex penthouse apartments which feature private swimming pools. In addition to balconies, the tower incorporates eight large terraces spaced out on the slender edges of the building—these are structural elements, which have been fully utilized to take advantage of the spectacular views from the tower.
Placing the lift cores on either side of the building, where they are clearly visible externally, ensures that orientation is clear. Each core gives access to half of the floor plate and signage marks the east and west zones accordingly. A small central lift core, serving 40 levels of apartments, rises to the sky lobby, where a local lift core transports residents to their individual apartments. The different functions contained within the tower are echoed in the treatment of lift areas on the office and residential floors: the lower level lift lobbies are clad in highly reflective stainless steel, while the upper floors are neutral, appropriate to a more domestic setting.
The environmental strategy is progressive and integrated with the tower’s architectural design: the open atrium at the base of the building combines shading with a large water feature to create a cool microclimate; each apartment can be naturally ventilated; and large glazed areas on the office floors maximize natural light, but are controlled by external shading on areas with high solar gain.
Each office floor plate comprises three 27x27 meter (89x89 foot) column free bays. These long span structures allow maximum flexibility for space planning, so that the levels are suitable for large international financial corporations or can be subdivided for multiple tenancies.
2011 CTBUH Awards

03 November 2011 | Dubai
The Index has a long but narrow profile which houses its mixed residential-over-office functions within its coherent but well articulated form. The tower has been...

03 November 2011 | Dubai
The 10th Annual Awards Ceremony & Dinner was held in Mies van der Rohe’s iconic Crown Hall, on the Illinois Institute of Technology campus, Chicago....

03 November 2011 | Dubai
Toby speaks about The Index in Dubai which is the 2011 Best Tall Building Middle East & Africa winner. He speaks about the inspirations and...

25 April 2019
CTBUH Research
There has long been an interest in separating the service cores of tall buildings from the main programmed areas – to create more column-free, easily-configured...

20 October 2018
Elena M. Generalova & Viktor P. Generalov, Samara State Technical University
This study discusses the current typologies of high-rise housing prevalent in Dubai. The uniqueness, trends and prospects of Dubai tall, residential development are analyzed. The...

31 December 2010
CTBUH Research
In a year dominated by news coverage of the new “World’s Tallest Building” – Burj Khalifa, Dubai – one may be surprised to learn that,...
Subscribe below to receive periodic updates from CTBUH on the latest Tall Building and Urban news and CTBUH initiatives, including our monthly newsletter. Fields with a red asterisk (*) next to them are required.
View our privacy policy