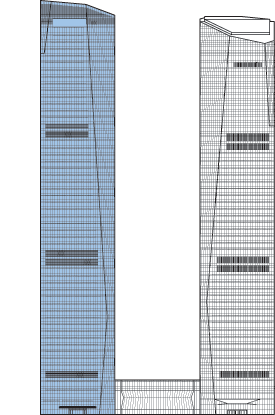Filter by
You must be a CTBUH Member to view this resource.

Shanghai IFC North Tower
Shanghai International Finance Center North Tower
Building
Completed
2010
Office
Concrete-Steel Composite
259.9 m / 853 ft
56
4
1800
37
8 m/s
You must be a CTBUH Member to view this resource.
You must be a CTBUH Member to view this resource.
Proposed
Construction Start
Completed
Usually involved in the front end design, with a "typical" condition being that of a leadership role through either Schematic Design or Design Development, and then a monitoring role through the CD and CA phases.
Usually takes on the balance of the architectural effort not executed by the "Design Architect," typically responsible for the construction documents, conforming to local codes, etc. May often be referred to as "Executive," "Associate," or "Local" Architect, however, for consistency CTBUH uses the term "Architect of Record" exclusively.
The Design Engineer is usually involved in the front end design, typically taking the leadership role in the Schematic Design and Design Development, and then a monitoring role through the CD and CA phases.
The Design Engineer is usually involved in the front end design, typically taking the leadership role in the Schematic Design and Design Development, and then a monitoring role through the CD and CA phases.
The CTBUH lists a project manager when a specific firm has been commissioned to oversee this aspect of a tall building’s design/construction. When the project management efforts are handled by the developer, main contract, or architect, this field will be omitted.
Other Consultant refers to other organizations which provided significant consultation services for a building project (e.g. wind consultants, environmental consultants, fire and life safety consultants, etc).
These are firms that consult on the design of a building's façade. May often be referred to as "Cladding," "Envelope," "Exterior Wall," or "Curtain Wall" Consultant, however, for consistency CTBUH uses the term "Façade Consultant" exclusively.
Material Supplier refers to organizations which supplied significant systems/materials for a building project (e.g. elevator suppliers, facade suppliers, etc).
You must be a CTBUH Member to view this resource.
Usually involved in the front end design, with a "typical" condition being that of a leadership role through either Schematic Design or Design Development, and then a monitoring role through the CD and CA phases.
Usually takes on the balance of the architectural effort not executed by the "Design Architect," typically responsible for the construction documents, conforming to local codes, etc. May often be referred to as "Executive," "Associate," or "Local" Architect, however, for consistency CTBUH uses the term "Architect of Record" exclusively.
The Design Engineer is usually involved in the front end design, typically taking the leadership role in the Schematic Design and Design Development, and then a monitoring role through the CD and CA phases.
The Design Engineer is usually involved in the front end design, typically taking the leadership role in the Schematic Design and Design Development, and then a monitoring role through the CD and CA phases.
The CTBUH lists a project manager when a specific firm has been commissioned to oversee this aspect of a tall building’s design/construction. When the project management efforts are handled by the developer, main contract, or architect, this field will be omitted.
The main contractor is the supervisory contractor of all construction work on a project, management of sub-contractors and vendors, etc. May be referred to as "Construction Manager," however, for consistency CTBUH uses the term "Main Contractor" exclusively.
Other Consultant refers to other organizations which provided significant consultation services for a building project (e.g. wind consultants, environmental consultants, fire and life safety consultants, etc).
These are firms that consult on the design of a building's façade. May often be referred to as "Cladding," "Envelope," "Exterior Wall," or "Curtain Wall" Consultant, however, for consistency CTBUH uses the term "Façade Consultant" exclusively.
Material Supplier refers to organizations which supplied significant systems/materials for a building project (e.g. elevator suppliers, facade suppliers, etc).
19 September 2014 - Event
20 September 2012 - Event

19 September 2012
Edward Chan & Wing Leung, AECOM
Shanghai ifc, a landmark mixed-use development located in the heart of Lujiazui, Shanghai includes a 250-meter multi-function tower (South Tower), a 260-meter office tower (North...
Shanghai IFC is a large mixed-use development constituting approximately 400,000 sq m (four million sq ft) of floor area, and includes two Grade A office buildings, a high-end shopping mall, a five-star Ritz-Carlton Hotel and serviced apartments. This combination provides an environment for work, leisure and living for business people and the residents of Shanghai. The site is located within Pudong, connected to the city through direct access from the mall basement to Lujiazui station of the Shanghai Metro Line 2. The future Metro Line 14 Station is integrated within the basement of the development.
The combination of mega column and high level transfer structure, together with the plan and vertical irregularity of the tower, makes these buildings a unique design delivered within an active seismic zone. A performance-based design approach was adopted to determine specific project characteristics and performance requirements. Elasto-plastic analysis was carried out to identify critical elements and the structural performance of different levels of seismic protection specified in the code.

19 September 2012
Edward Chan & Wing Leung, AECOM
Shanghai ifc, a landmark mixed-use development located in the heart of Lujiazui, Shanghai includes a 250-meter multi-function tower (South Tower), a 260-meter office tower (North...

01 August 2012
Junjie Zhang, ECADI
Modern supertall buildings have become one of the vital symbols of economic development and the urbanization progress in mainland China, as well as one of...
19 September 2014
At the Shanghai International Finance Center, attendees toured hotel spaces, an unoccupied office floor, technical facilities including a mechanical floor, and the top floor restaurant.
Subscribe below to receive periodic updates from CTBUH on the latest Tall Building and Urban news and CTBUH initiatives, including our monthly newsletter. Fields with a red asterisk (*) next to them are required.
View our privacy policy