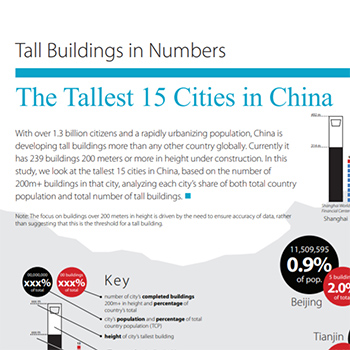Filter by
You must be a CTBUH Member to view this resource.

R&F Guangdong Building
Guangdong Building, Tianjin R&F Guangdong Tower
Building
On Hold
Residential / Hotel / Office
Concrete-Steel Composite
468 m / 1,535 ft
91
4
55
400
57
8 m/s
289,860 m² / 3,120,027 ft²
Proposed
Construction Start
Usually involved in the front end design, with a "typical" condition being that of a leadership role through either Schematic Design or Design Development, and then a monitoring role through the CD and CA phases.
Usually takes on the balance of the architectural effort not executed by the "Design Architect," typically responsible for the construction documents, conforming to local codes, etc. May often be referred to as "Executive," "Associate," or "Local" Architect, however, for consistency CTBUH uses the term "Architect of Record" exclusively.
The Design Engineer is usually involved in the front end design, typically taking the leadership role in the Schematic Design and Design Development, and then a monitoring role through the CD and CA phases.
The Design Engineer is usually involved in the front end design, typically taking the leadership role in the Schematic Design and Design Development, and then a monitoring role through the CD and CA phases.
Other Consultant refers to other organizations which provided significant consultation services for a building project (e.g. wind consultants, environmental consultants, fire and life safety consultants, etc).
These are firms that consult on the design of a building's façade. May often be referred to as "Cladding," "Envelope," "Exterior Wall," or "Curtain Wall" Consultant, however, for consistency CTBUH uses the term "Façade Consultant" exclusively.
You must be a CTBUH Member to view this resource.
Usually involved in the front end design, with a "typical" condition being that of a leadership role through either Schematic Design or Design Development, and then a monitoring role through the CD and CA phases.
Usually takes on the balance of the architectural effort not executed by the "Design Architect," typically responsible for the construction documents, conforming to local codes, etc. May often be referred to as "Executive," "Associate," or "Local" Architect, however, for consistency CTBUH uses the term "Architect of Record" exclusively.
The Design Engineer is usually involved in the front end design, typically taking the leadership role in the Schematic Design and Design Development, and then a monitoring role through the CD and CA phases.
The Design Engineer is usually involved in the front end design, typically taking the leadership role in the Schematic Design and Design Development, and then a monitoring role through the CD and CA phases.
Other Consultant refers to other organizations which provided significant consultation services for a building project (e.g. wind consultants, environmental consultants, fire and life safety consultants, etc).
These are firms that consult on the design of a building's façade. May often be referred to as "Cladding," "Envelope," "Exterior Wall," or "Curtain Wall" Consultant, however, for consistency CTBUH uses the term "Façade Consultant" exclusively.
Material Supplier refers to organizations which supplied significant systems/materials for a building project (e.g. elevator suppliers, facade suppliers, etc).
22 August 2018 - CTBUH Research
13 October 2016 - CTBUH Research

23 September 2012
CTBUH Research
With over 1.3 billion citizens and a rapidly urbanizing population, China is developing tall buildings more than any other country globally. Currently it has 239...
Given its central location and commanding form, the R&F Guangdong Building will represent one of several crown jewels in the skyline of Tianjin’s fast-growing central business district. The tower is designed to establish a signature visual profile in the skyline and provide a unique destination for the people of Tianjin and beyond.
Planned as a mixed-use high-rise, the building’s design responds to the programmatic needs of each function. Yet the design is not just a practical conception, it is also responsive to the spatial realities of the site’s location in the Tanggu district. The tower unwraps around its vertical axis as it ascends, similar in nature to an ancient scroll, with a progressively diminishing volume. This unwinding form creates unique opportunities to introduce multi-story atria into the program of each vertical zone. These landscaped interior spaces provide ideal circulation for multi-floor tenants, natural light for deeper spans, and inviting social meeting spaces within the building’s upper floors. The outer shell of the building is to be fitted with high-performance glass and metal, with floor-to-ceiling windows.
Providing intuitive interior and exterior circulation was a high priority for the project. At the base, the site divides vehicular circulation by function, allowing each user to access the tower conveniently from the main roads. A landscaped network of pedestrian pathways connects to a vegetated plaza on the north side of the building, creating a responsive arrival space for the main entrance. Green space is also extended vertically along the exterior, with a green roof topping each of the tower’s setbacks. The overall reduction of impermeable surfaces throughout the complex will allow rainwater to be utilized onsite rather than being directed into the city’s stormwater management system.
22 August 2018
CTBUH has released a Tall Buildings in Numbers (TBIN) interactive data study on the world's tallest buildings with dampers.
13 October 2016
The Council is pleased to announce the Top Company Rankings for numerous disciplines as derived from the list of projects appearing in 100 of the World’s Tallest Buildings.
Subscribe below to receive periodic updates from CTBUH on the latest Tall Building and Urban news and CTBUH initiatives, including our monthly newsletter. Fields with a red asterisk (*) next to them are required.
View our privacy policy