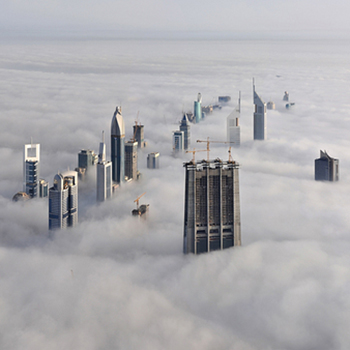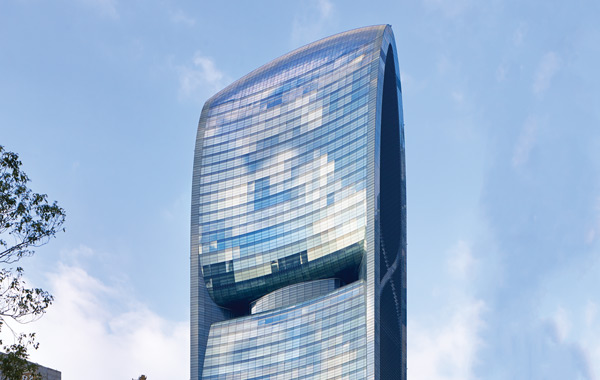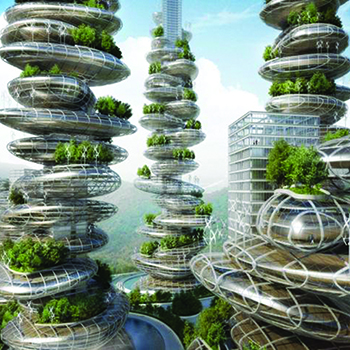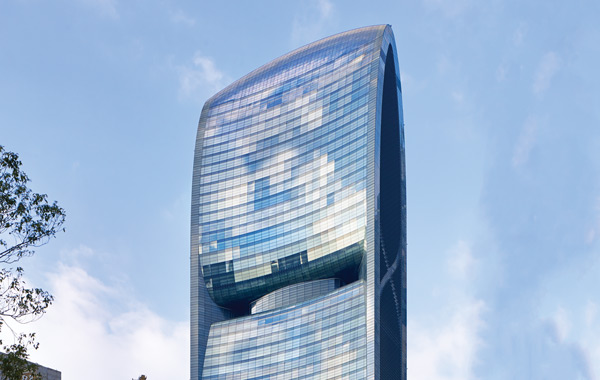Filter by
You must be a CTBUH Member to view this resource.

Pearl River Tower
Building
Completed
2013
Office
Concrete-Steel Composite
309.6 m / 1,016 ft
71
5
852
29
9 m/s
165,840 m² / 1,785,087 ft²
You must be a CTBUH Member to view this resource.
You must be a CTBUH Member to view this resource.
Proposed
Construction Start
Completed
Usually involved in the front end design, with a "typical" condition being that of a leadership role through either Schematic Design or Design Development, and then a monitoring role through the CD and CA phases.
The Design Engineer is usually involved in the front end design, typically taking the leadership role in the Schematic Design and Design Development, and then a monitoring role through the CD and CA phases.
The Design Engineer is usually involved in the front end design, typically taking the leadership role in the Schematic Design and Design Development, and then a monitoring role through the CD and CA phases.
Other Consultant refers to other organizations which provided significant consultation services for a building project (e.g. wind consultants, environmental consultants, fire and life safety consultants, etc).
These are firms that consult on the design of a building's façade. May often be referred to as "Cladding," "Envelope," "Exterior Wall," or "Curtain Wall" Consultant, however, for consistency CTBUH uses the term "Façade Consultant" exclusively.
Material Supplier refers to organizations which supplied significant systems/materials for a building project (e.g. elevator suppliers, facade suppliers, etc).
You must be a CTBUH Member to view this resource.
Usually involved in the front end design, with a "typical" condition being that of a leadership role through either Schematic Design or Design Development, and then a monitoring role through the CD and CA phases.
Usually takes on the balance of the architectural effort not executed by the "Design Architect," typically responsible for the construction documents, conforming to local codes, etc. May often be referred to as "Executive," "Associate," or "Local" Architect, however, for consistency CTBUH uses the term "Architect of Record" exclusively.
The Design Engineer is usually involved in the front end design, typically taking the leadership role in the Schematic Design and Design Development, and then a monitoring role through the CD and CA phases.
The Design Engineer is usually involved in the front end design, typically taking the leadership role in the Schematic Design and Design Development, and then a monitoring role through the CD and CA phases.
The main contractor is the supervisory contractor of all construction work on a project, management of sub-contractors and vendors, etc. May be referred to as "Construction Manager," however, for consistency CTBUH uses the term "Main Contractor" exclusively.
Other Consultant refers to other organizations which provided significant consultation services for a building project (e.g. wind consultants, environmental consultants, fire and life safety consultants, etc).
These are firms that consult on the design of a building's façade. May often be referred to as "Cladding," "Envelope," "Exterior Wall," or "Curtain Wall" Consultant, however, for consistency CTBUH uses the term "Façade Consultant" exclusively.
Material Supplier refers to organizations which supplied significant systems/materials for a building project (e.g. elevator suppliers, facade suppliers, etc).
2023 CTBUH Awards
2013 CTBUH Awards
16 March 2017 - Event

16 March 2017 | Guangzhou
Thursday, March 16, 2017. Chicago, United States of America. Hosted in collaboration with the Chicago Architecture Foundation, the first lecture of the series Building Tall...
AirPanoPAID_EDIT.jpg)
17 October 2016
Scott Duncan & Yue Zhu, SOM
China’s rapid urban and economic growth has challenged designers, engineers, and planners to innovate and collaborate to meet the needs of a changing country. Skidmore,...
Using some of the most sophisticated technologies currently available, the designers of Pearl River Tower created a highly integrated structure that derives its efficiencies by applying previously tested solutions in a combination never before accomplished at such at large scale. It was important to both the client and the design team that a holistic approach be used, so as to avoid an array of solutions that might be conceptually compelling, but would not survive the rigors of design development and future value-engineering exercises. This demanded a design approach that was not form-driven, but performance-based, with all systems having a degree of interdependency.
Thus, the building has been carefully shaped to use natural forces to maximize its energy efficiency. The tower’s sculpted body directs wind to a pair of openings at its mechanical floors, pushing turbines that generate energy for the building. East and west elevations are straight, while the south façade is concave; the north façade is convex. The south side of the building is dramatically sculpted to direct wind through the four openings, two at each mechanical level.
The building’s siting and evocative curving shape work together to drive performance. Its generally rectangular floor plate has been shifted slightly from Guangzhou’s orthogonal grid in order to maximize use of prevailing breezes, and to better capture the sun’s energy through the strategic location of photovoltaics.
The tower’s shading system uses automated, daylight-responsive blinds set within the building’s double-skin façade, thereby reducing the building management’s operational needs. Its ventilation/dehumidification system uses heat collected from the double-skin façade as an energy source. The integrated façade assembly provides very good thermal performance, as well a high level of natural daylight to the space. Low-energy, high-efficiency lighting systems use radiant panel geometry to assist in the distribution of light. The double-skin façade also allows greater flexibility in the layout of office space, as it reduces the amount of internal mechanical chases required for ventilation, heating and cooling.
The tower’s mechanical design approach also allowed architects to reduce the building’s floor-to-floor height from 4.2 meters to 3.9 meters, reducing the number of constructed stories by five. Occupants can be comfortably positioned close to perimeter walls. The radiant cooling, chilled ceiling and decoupled ventilation system provides improved human thermal comfort, efficient heat exchange, and improved office acoustics. The ventilation system is delivered via a raised access floor, providing improved indoor air quality and air change effectiveness. There is also a reduced cost of tenant fit-out and future retrofits due to the absence of fan coils, VAV boxes, filters, ductwork, insulation, and other items typically requiring tenant-specific alterations.
While it is the combination of performance-driven curving shape and exposed vertical-axis wind turbines that fuse Pearl River Tower into the public perception of the Guangzhou skyline, its most significant impact is drawn from the level of integration between sustainable design elements. The combination of turbines, shading systems, a double-skin façade with energy-efficient lighting, ventilation, and mechanical design all work together complementarily, resulting in a substantial decrease in the amount of electrical power required to operate the building’s HVAC and lighting systems. Full implementation of Pearl River Tower’s sustainable strategies will result in an overall energy savings of approximately 30 percent as compared to a conventionally designed building of the same scale, constructed to comform to the Chinese baseline energy code.
2023 CTBUH Awards
2013 CTBUH Awards

16 March 2017 | Guangzhou
Thursday, March 16, 2017. Chicago, United States of America. Hosted in collaboration with the Chicago Architecture Foundation, the first lecture of the series Building Tall...

12 September 2014 | Guangzhou
The Pearl River Tower was designed with energy efficiency in mind. Its roof is lined with solar panels and therefore has no terrace space to...

21 September 2012 | Guangzhou
The movement towards sustainable building design can result in unique fire protection challenges and concerns, especially with tall buildings in relationship to traditional prescriptive code...

19 September 2012 | Guangzhou
This presentation examines the impact of building massing, the window to wall ratio (WWR), and two essential components of high-rise design – building envelope performance...

19 September 2012 | Guangzhou
This presentation presents the evolution of Mr. Smith’s career as a designer of supertall buildings, from Shanghai’s Jin Mao Tower, completed in 1999, to Kingdom...

03 November 2011 | Guangzhou
As one of the world’s foremost experts on supertall buildings, Adrian has contributed greatly to the development of this highly specialized building type. Adrian will...

03 February 2010 | Guangzhou
High rise buildings present opportunities for passive and active sustainable strategies that are not so readily available to their less tall counterparts. This presentation demonstrates...

23 October 2009 | Guangzhou
The Pearl River Tower was conceived as a ‘net zero energy’ operating skyscraper i.e. it would generate enough energy to offset its own demand. With...

05 March 2008 | Guangzhou
Fang Li and James Antell, Rolf Jensen & Associates, discussed the 71 stories Pearl River Tower, Guangzhou at the CTBUH 8th World Congress in Dubai....

03 March 2008 | Guangzhou
Mir Ali and Paul Armstrong from the University of Illinois at Urbana-Champaign discussed the critical design factors and strategies that warrant consideration to accomplish sustainable...
AirPanoPAID_EDIT.jpg)
17 October 2016
Scott Duncan & Yue Zhu, SOM
China’s rapid urban and economic growth has challenged designers, engineers, and planners to innovate and collaborate to meet the needs of a changing country. Skidmore,...

16 September 2014
Terri Meyer Boake, University of Waterloo
The tall building is a discrete architectural type. The causal aspects of its evolution can assist in determining which aspects will be of the most...
SOM.jpg)
01 June 2014
Richard Tomlinson II, William Baker, Luke Leung, et al. Skidmore Owings & Merrill
SOM’s design for the 71-story Pearl River Tower in Guangzhou, China, was selected in a 2005 competition. The 309-meter-tall high-performance building was designed with energy...

09 May 2013
Mimi Daraphet, Meinhardt Facade
Façades simply taken in isolation can be complex. A combination of design, engineering, fabrication and installation expertise is important to address all aspects of façade...

13 January 2013
Acknowledged as the world’s most energyefficient ‘green’ building, the gently curved Pearl River Tower is constantly in the public spotlight and media. Architects Skidmore, Owings...

31 December 2012
Kevin Brass, Antony Wood & Marty Carver, CTBUH
For the first time in six years the number of tall buildings completed annually around the world declined as the effects of the global financial...

19 September 2012
Adrian Smith, Adrian Smith + Gordon Gill Architecture
The paper traces the evolution of Mr. Smith’s career as a designer of supertall buildings, the Jin Mao Tower (1999) to Kingdom Tower, to be...

03 March 2008
Roger E. Frechette III & Russell Gilchrist, SOM
This paper will attempt to both define what is meant by ‘carbon neutral’ in the context of building design as well as using the case...

03 March 2008
Fang Li, James Antell & Martin Reiss, RJA
The Pearl River Tower in Guangzhou, China features numerous design strategies to reduce energy demand, which include among others vertical axis wind turbine and radiant...
Subscribe below to receive periodic updates from CTBUH on the latest Tall Building and Urban news and CTBUH initiatives, including our monthly newsletter. Fields with a red asterisk (*) next to them are required.
View our privacy policy