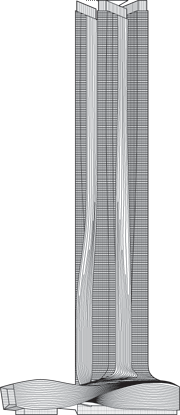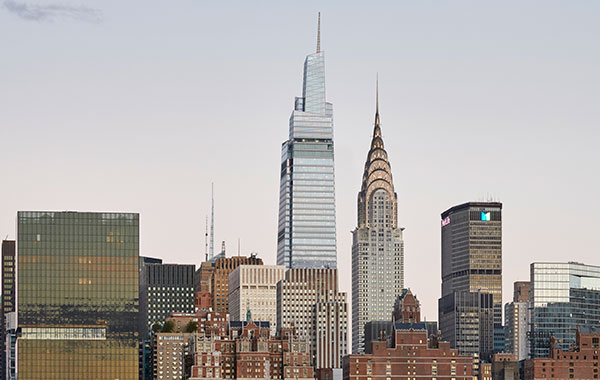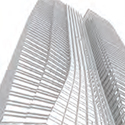Height rank
Hengqin International Finance Center
Zhuhai
- CTBUH Drawing
- Facts
-
Metrics
You must be a CTBUH Member to view this resource.
To Tip:
Height is measured from the level of the lowest, significant, open-air, pedestrian entrance to the highest point of the building, irrespective of material or function of the highest element (i.e., including antennae, flagpoles, signage and other functional-technical equipment).Architectural:
Height is measured from the level of the lowest, significant, open-air, pedestrian entrance to the architectural top of the building, including spires, but not including antennae, signage, flag poles or other functional-technical equipment. This measurement is the most widely utilized and is employed to define the Council on Tall Buildings and Urban Habitat (CTBUH) rankings of the "World's Tallest Buildings."Occupied:
Height is measured from the level of the lowest, significant, open-air, pedestrian entrance to the highest occupied floor within the building.
Above Ground
The number of floors above ground should include the ground floor level and be the number of main floors above ground, including any significant mezzanine floors and major mechanical plant floors. Mechanical mezzanines should not be included if they have a significantly smaller floor area than the major floors below. Similarly, mechanical penthouses or plant rooms protruding above the general roof area should not be counted. Note: CTBUH floor counts may differ from published accounts, as it is common in some regions of the world for certain floor levels not to be included (e.g., the level 4, 14, 24, etc. in Hong Kong).Below Ground
The number of floors below ground should include all major floors located below the ground floor level.Official Name
Hengqin International Finance Center
Type
Building
Status
Completed
Completion
2020
Country
City
Function
A mixed-use tall building contains two or more functions (or uses), where each of the functions occupy a significant proportion of the tower's total space. Support areas such as car parks and mechanical plant space do not constitute mixed-use functions. Functions are denoted on CTBUH "Tallest Building" lists in descending order, e.g., "hotel/office" indicates hotel function above office function.
Residential / Office
Structural Material
Both the main vertical/lateral structural elements and the floor spanning systems are constructed from steel. Note that a building of steel construction with a floor system of concrete planks or concrete slab on top of steel beams is still considered an “all-steel” structure as the concrete elements are not acting as the primary structure.
All-Concrete
Both the main vertical/lateral structural elements and the floor spanning systems are constructed from concrete which has been cast in place and utilizes steel reinforcement bars and/or steel reinforced concrete which has been precast as individual components and assembled together on-site.
All-Timber
Both the main vertical/lateral structural elements and the floor spanning systems are constructed from timber. An all-timber structure may include the use of localized non-timber connections between timber elements. Note that a building of timber construction with a floor system of concrete planks or concrete slab on top of timber beams is still considered an “all-timber” structure as the concrete elements are not acting as the primary structure.
Mixed-Structure
Utilizes distinct systems (e.g. all-steel, all-concrete, all-timber), one on top of the other. For example, a Steel Over Concrete indicates an all-steel structural system located on top of an all-concrete structural system, with the opposite true of Concrete Over Steel.
Composite
A combination of materials (e.g. steel, concrete, timber) are used together in the main structural elements. Examples include buildings which utilize: steel columns with a floor system of reinforced concrete beams; a steel frame system with a concrete core; concrete-encased steel columns; concrete-filled steel tubes; etc. Where known, the CTBUH database breaks out the materials used within a composite building’s primary structural elements.
Concrete-Steel Composite
Height
337.7 m / 1,108 ft
Floors Above Ground
69
Floors Below Ground
4
# of Apartments
200
# of Parking Spaces
1262
# of Elevators
23
Top Elevator Speed
6 m/s
Tower GFA
123,738 m² / 1,331,905 ft²
Rankings
-
By function
You must be a CTBUH Member to view this resource.
-
By material
You must be a CTBUH Member to view this resource.
Construction Schedule
Proposed
Construction Start
Completed
Architect
Usually involved in the front end design, with a "typical" condition being that of a leadership role through either Schematic Design or Design Development, and then a monitoring role through the CD and CA phases.
Other Consultant
Other Consultant refers to other organizations which provided significant consultation services for a building project (e.g. wind consultants, environmental consultants, fire and life safety consultants, etc).
Other Consultant refers to other organizations which provided significant consultation services for a building project (e.g. wind consultants, environmental consultants, fire and life safety consultants, etc).
These are firms that consult on the design of a building's façade. May often be referred to as "Cladding," "Envelope," "Exterior Wall," or "Curtain Wall" Consultant, however, for consistency CTBUH uses the term "Façade Consultant" exclusively.
Material Supplier
Material Supplier refers to organizations which supplied significant systems/materials for a building project (e.g. elevator suppliers, facade suppliers, etc).
Material Supplier refers to organizations which supplied significant systems/materials for a building project (e.g. elevator suppliers, facade suppliers, etc).
You must be a CTBUH Member to view this resource.
Owner/Developer
Zhuhai Huafa Group Co., Ltd
Architect
Usually involved in the front end design, with a "typical" condition being that of a leadership role through either Schematic Design or Design Development, and then a monitoring role through the CD and CA phases.
Usually takes on the balance of the architectural effort not executed by the "Design Architect," typically responsible for the construction documents, conforming to local codes, etc. May often be referred to as "Executive," "Associate," or "Local" Architect, however, for consistency CTBUH uses the term "Architect of Record" exclusively.
CITIC General Institute of Architectural Design & Research Co., Ltd
Structural Engineer
The Design Engineer is usually involved in the front end design, typically taking the leadership role in the Schematic Design and Design Development, and then a monitoring role through the CD and CA phases.
CITIC General Institute of Architectural Design & Research Co., Ltd
MEP Engineer
The Design Engineer is usually involved in the front end design, typically taking the leadership role in the Schematic Design and Design Development, and then a monitoring role through the CD and CA phases.
CITIC General Institute of Architectural Design & Research Co., Ltd
Contractor
The main contractor is the supervisory contractor of all construction work on a project, management of sub-contractors and vendors, etc. May be referred to as "Construction Manager," however, for consistency CTBUH uses the term "Main Contractor" exclusively.
China Construction Third Engineering Bureau Co., Ltd.
Other Consultant
Other Consultant refers to other organizations which provided significant consultation services for a building project (e.g. wind consultants, environmental consultants, fire and life safety consultants, etc).
Other Consultant refers to other organizations which provided significant consultation services for a building project (e.g. wind consultants, environmental consultants, fire and life safety consultants, etc).
These are firms that consult on the design of a building's façade. May often be referred to as "Cladding," "Envelope," "Exterior Wall," or "Curtain Wall" Consultant, however, for consistency CTBUH uses the term "Façade Consultant" exclusively.
Buro Happold; HKR Engineering Consultants
Wilson Associates
BIAD Lighting Design Studio
Material Supplier
Material Supplier refers to organizations which supplied significant systems/materials for a building project (e.g. elevator suppliers, facade suppliers, etc).
Material Supplier refers to organizations which supplied significant systems/materials for a building project (e.g. elevator suppliers, facade suppliers, etc).
Jotun
CTBUH Awards & Distinctions
Best Tall Building, by Height, 300-399 meters 2021 Award of Excellence
2021 CTBUH Awards
CTBUH Initiatives
Top Company Rankings: The World’s 100 Tallest Buildings
13 October 2016 - CTBUH Research
Research

12 January 2021
Interactive Study on Tall Buildings in 2020: COVID-19 Contributes To Dip in Year-On-Year Completions
CTBUH Research
The Council on Tall Buildings and Urban Habitat has released its annual report, CTBUH Year in Review: Tall Trends of 2020, part of the Tall...
About Hengqin International Finance Center
Hengqin International Finance Center is a pioneer development on Hengqin Island in Zhuhai, which, as part of the Pearl River Delta mega-region, is in the process of developing into a financial center. When completed, the tower will function as a focal point for the growing central business district. The tower is comprised of four volumes that shoot up out of the podium at its base, meant to symbolize the convergence of Zhuhai, Macau, Hong Kong, and Shenzhen—each major cities within the Pearl River Delta.
The building draws inspiration from Nine Dragons, a well-known thirteenth century painting from the Southern Sung Dynasty in which flood dragons—mythological Chinese creatures—emerge commandingly from the sea. In ancient Chinese literature, flood dragons are magical creatures capable of invoking storms and are often used to describe an emergent power—an apt symbol for a building devoted to the development of an experimental financial zone.
At the base of the tower, a huge canopy envelops the building’s entrance and sweeps upward. This fluid design allows the retail podium to merge with the tower without an abrupt transition. In this way, the roof of the podium also forms one of the tower’s elevations. The façades are clad in glass and metal panels. As they rise, each of the four components exhibit slight undulations, which gives the impression that they are weaving around one another, a visual allusion to the building’s inspiration. Each section has its own roof, with a roofline slanted towards the center of the building—a symbolic convergence of the nearby cities. Hengqin International Finance Center’s unique design is worthy of its prominent status as the focal point of the fast-expanding Zhuhai development.
CTBUH Awards & Distinctions
Best Tall Building, by Height, 300-399 meters 2021 Award of Excellence
2021 CTBUH Awards
Research

12 January 2021
Interactive Study on Tall Buildings in 2020: COVID-19 Contributes To Dip in Year-On-Year Completions
CTBUH Research
The Council on Tall Buildings and Urban Habitat has released its annual report, CTBUH Year in Review: Tall Trends of 2020, part of the Tall...

17 October 2016
The Design Strategy for Functional, Efficient, Curved Super High-Rise Buildings
Yu Wang, Architectural Design and Research Institute of Tsinghua University
This paper explores the corresponding design strategies of skyscrapers curved figures. It discusses the stacked functions in a single building and presents the methods of...
Subscribe below to receive periodic updates from CTBUH on the latest Tall Building and Urban news and CTBUH initiatives, including our monthly newsletter. Fields with a red asterisk (*) next to them are required.
View our privacy policy






















