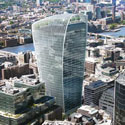Filter by
You must be a CTBUH Member to view this resource.
Generali Tower
Lo Storto - Hadid Tower, Torre Hadid, Lo Storto
Building
Completed
2017
Office
All-Concrete
LEED Gold targeted
177.4 m / 582 ft
43
3
300
12
66,785 m² / 718,868 ft²
You must be a CTBUH Member to view this resource.
You must be a CTBUH Member to view this resource.
Proposed
Construction Start
Completed
Usually involved in the front end design, with a "typical" condition being that of a leadership role through either Schematic Design or Design Development, and then a monitoring role through the CD and CA phases.
The Design Engineer is usually involved in the front end design, typically taking the leadership role in the Schematic Design and Design Development, and then a monitoring role through the CD and CA phases.
Other Consultant refers to other organizations which provided significant consultation services for a building project (e.g. wind consultants, environmental consultants, fire and life safety consultants, etc).
These are firms that consult on the design of a building's façade. May often be referred to as "Cladding," "Envelope," "Exterior Wall," or "Curtain Wall" Consultant, however, for consistency CTBUH uses the term "Façade Consultant" exclusively.
Material Supplier refers to organizations which supplied significant systems/materials for a building project (e.g. elevator suppliers, facade suppliers, etc).
You must be a CTBUH Member to view this resource.
Usually involved in the front end design, with a "typical" condition being that of a leadership role through either Schematic Design or Design Development, and then a monitoring role through the CD and CA phases.
The Design Engineer is usually involved in the front end design, typically taking the leadership role in the Schematic Design and Design Development, and then a monitoring role through the CD and CA phases.
The Design Engineer is usually involved in the front end design, typically taking the leadership role in the Schematic Design and Design Development, and then a monitoring role through the CD and CA phases.
The CTBUH lists a project manager when a specific firm has been commissioned to oversee this aspect of a tall building’s design/construction. When the project management efforts are handled by the developer, main contract, or architect, this field will be omitted.
The main contractor is the supervisory contractor of all construction work on a project, management of sub-contractors and vendors, etc. May be referred to as "Construction Manager," however, for consistency CTBUH uses the term "Main Contractor" exclusively.
Other Consultant refers to other organizations which provided significant consultation services for a building project (e.g. wind consultants, environmental consultants, fire and life safety consultants, etc).
These are firms that consult on the design of a building's façade. May often be referred to as "Cladding," "Envelope," "Exterior Wall," or "Curtain Wall" Consultant, however, for consistency CTBUH uses the term "Façade Consultant" exclusively.
Material Supplier refers to organizations which supplied significant systems/materials for a building project (e.g. elevator suppliers, facade suppliers, etc).
18 August 2016 - CTBUH Research
19 April 2016 - Event

11 June 2013
Viewpoints: The London Conference
European architecture is at a crossroads. Its commercial and environmental realities are driving buildings ever-higher, but not all are convinced. In this article – contributed...
Generali Tower is the second tall building to complete within the CityLife complex, a redevelopment area spanning 366,000 square meters formerly occupied by Milan’s fairgrounds. The building is located at the intersection of three axes passing through Milan and converging at CityLife, where a public plaza, shops and restaurants form the base of the tower. The tower then rises with a realignment of its successive floors through incremental twisting in relation to the floors above and below. As the building’s form is rotated, the uppermost floors are oriented with the Duomo cathedral within Milan’s historic city center.
The internal structure of Generali Tower consists of reinforced concrete with a central vertical core and a series of perimeter columns, each of which has a different angle of inclination, depending on the location and height within the building, to accommodate the twisting form of the structure. The otherwise column-free floor plates are then enclosed with a double-façade system, complimented by sun-deflecting louvers that reduce solar heat gain and ventilation registers that introduce natural airflow.
18 August 2016
CTBUH has released a study that looks at the recent proliferation of twisting towers creating a new generation of iconic buildings throughout the world.
Subscribe below to receive periodic updates from CTBUH on the latest Tall Building and Urban news and CTBUH initiatives, including our monthly newsletter. Fields with a red asterisk (*) next to them are required.
View our privacy policy