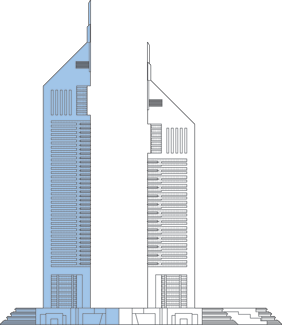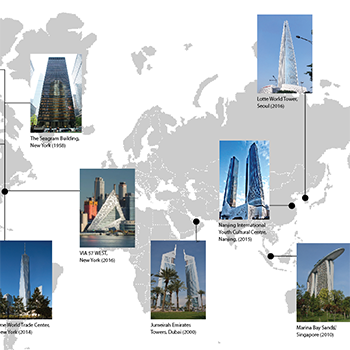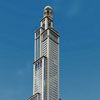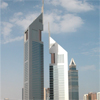Filter by
You must be a CTBUH Member to view this resource.

Emirates Tower One
Emirates Office Tower
Building
Completed
2000
Office
Composite
354.6 m / 1,163 ft
54
17
You must be a CTBUH Member to view this resource.
You must be a CTBUH Member to view this resource.
Usually involved in the front end design, with a "typical" condition being that of a leadership role through either Schematic Design or Design Development, and then a monitoring role through the CD and CA phases.
The Design Engineer is usually involved in the front end design, typically taking the leadership role in the Schematic Design and Design Development, and then a monitoring role through the CD and CA phases.
The Peer Review Engineer traditionally comments on the information produced by another party, and to render second opinions, but not to initiate what the design looks like from the start.
The CTBUH lists a project manager when a specific firm has been commissioned to oversee this aspect of a tall building’s design/construction. When the project management efforts are handled by the developer, main contract, or architect, this field will be omitted.
The main contractor is the supervisory contractor of all construction work on a project, management of sub-contractors and vendors, etc. May be referred to as "Construction Manager," however, for consistency CTBUH uses the term "Main Contractor" exclusively.
Other Consultant refers to other organizations which provided significant consultation services for a building project (e.g. wind consultants, environmental consultants, fire and life safety consultants, etc).
Material Supplier refers to organizations which supplied significant systems/materials for a building project (e.g. elevator suppliers, facade suppliers, etc).
You must be a CTBUH Member to view this resource.
Usually involved in the front end design, with a "typical" condition being that of a leadership role through either Schematic Design or Design Development, and then a monitoring role through the CD and CA phases.
Usually takes on the balance of the architectural effort not executed by the "Design Architect," typically responsible for the construction documents, conforming to local codes, etc. May often be referred to as "Executive," "Associate," or "Local" Architect, however, for consistency CTBUH uses the term "Architect of Record" exclusively.
The Design Engineer is usually involved in the front end design, typically taking the leadership role in the Schematic Design and Design Development, and then a monitoring role through the CD and CA phases.
The Peer Review Engineer traditionally comments on the information produced by another party, and to render second opinions, but not to initiate what the design looks like from the start.
The Design Engineer is usually involved in the front end design, typically taking the leadership role in the Schematic Design and Design Development, and then a monitoring role through the CD and CA phases.
The CTBUH lists a project manager when a specific firm has been commissioned to oversee this aspect of a tall building’s design/construction. When the project management efforts are handled by the developer, main contract, or architect, this field will be omitted.
The main contractor is the supervisory contractor of all construction work on a project, management of sub-contractors and vendors, etc. May be referred to as "Construction Manager," however, for consistency CTBUH uses the term "Main Contractor" exclusively.
Other Consultant refers to other organizations which provided significant consultation services for a building project (e.g. wind consultants, environmental consultants, fire and life safety consultants, etc).
Material Supplier refers to organizations which supplied significant systems/materials for a building project (e.g. elevator suppliers, facade suppliers, etc).
22 August 2018 - CTBUH Research
13 October 2016 - CTBUH Research

03 March 2008 | Dubai
Andy Davids from Hyder Consulting gave an overview of the design and construction of some of the tallest buildings in the world, currently under construction...

08 August 2017
Leading Women in Tall Buildings
Recently, there has been a growing and overdue recognition in the architecture discipline that women are under-represented, not just in terms of leadership positions held,...
The Emirates Towers are one of the most distinctive skyscraper duos in the world, and were some of the first skyscrapers to be located along Sheikh Zayed Road in the financial center of Dubai, signaling a trend that has since seen the thoroughfare boom with construction activity. On the periphery of the complex, a beautifully landscaped environment with lush vegetation and meandering pathways imparts the feeling of an oasis in an otherwise rigid urban hardscape.
The towers rise from a three-story terraced podium, which houses a boutique retail mall, restaurants, and cafés. At the base, intersecting planes of curvilinear and vertical elements frame grand staircases that lead to the podium levels. Clad in silver aluminum panels, and both silver and copper reflective glass, the slim towers capture shifting sunlight throughout the day, and enhance the bright city lights at nightfall. On either side of the towers are rounded low-rise parking structures, reminiscent of the shifting sand dunes that surround the city.
Both towers feature equilateral cross sections, with triangular footprint that affords the structure more stability from the lateral forces of wind and earthquakes. In Emirate Tower One, steel transfers at level nine distribute loads from concrete-filled steel tubular columns into three triangular legs at the perimeter. Three additional transfer floors and a tuned mass damper at the peak provide for maximum stability. A steel and concrete hybrid solution throughout the tower allows for an abundance of column-free office space.

08 August 2017
Leading Women in Tall Buildings
Recently, there has been a growing and overdue recognition in the architecture discipline that women are under-represented, not just in terms of leadership positions held,...

01 December 2015
Harry Poulos, Coffey Geotechnics; Frances Badelow, Mott MacDonald
This paper discusses the design parameters that are required for the design of high-rise building foundations, and suggests that the method of assessment for these...

03 March 2008
Andy Davids, Jonathan Wongso, Darko Popovic & Angus McFarlane, Hyder Consulting Middle East
This paper presents an overview of the design and construction of some of the tallest buildings in the world, currently under construction in the Gulf...

10 October 2004
Khaled A. Al-Sallal, UAE University
The active construction of tall buildings in the UAE, as a result of the rapid growth of economy, goes in a fast pace and has...

26 February 2001
Hazel W. S. Wong, NORR Group
Proposed winning competition design by Hazel W. S. Wong (Fig. 1) realized the objective of His Highness Sheikh Mohammed bin Rashid Al Maktoum, Crown Prince...
22 August 2018
CTBUH has released a Tall Buildings in Numbers (TBIN) interactive data study on the world's tallest buildings with dampers.
13 October 2016
The Council is pleased to announce the Top Company Rankings for numerous disciplines as derived from the list of projects appearing in 100 of the World’s Tallest Buildings.
Subscribe below to receive periodic updates from CTBUH on the latest Tall Building and Urban news and CTBUH initiatives, including our monthly newsletter. Fields with a red asterisk (*) next to them are required.
View our privacy policy