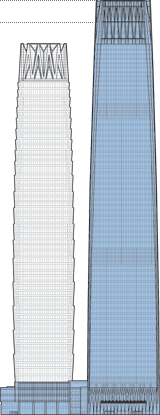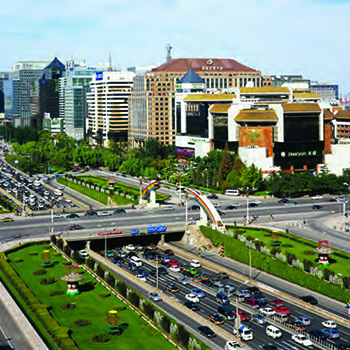Filter by
You must be a CTBUH Member to view this resource.

China World Tower
China World Trade Tower, China World Tower III, China World Trade Center III
Building
Completed
2010
Hotel / Office
Concrete-Steel Composite
LEED Gold
330 m / 1,083 ft
74
5
600
1904
41
10 m/s
280,000 m² / 3,013,895 ft²
You must be a CTBUH Member to view this resource.
You must be a CTBUH Member to view this resource.
Proposed
Construction Start
Completed
Usually involved in the front end design, with a "typical" condition being that of a leadership role through either Schematic Design or Design Development, and then a monitoring role through the CD and CA phases.
The Design Engineer is usually involved in the front end design, typically taking the leadership role in the Schematic Design and Design Development, and then a monitoring role through the CD and CA phases.
The Design Engineer is usually involved in the front end design, typically taking the leadership role in the Schematic Design and Design Development, and then a monitoring role through the CD and CA phases.
The main contractor is the supervisory contractor of all construction work on a project, management of sub-contractors and vendors, etc. May be referred to as "Construction Manager," however, for consistency CTBUH uses the term "Main Contractor" exclusively.
Other Consultant refers to other organizations which provided significant consultation services for a building project (e.g. wind consultants, environmental consultants, fire and life safety consultants, etc).
These are firms that consult on the design of a building's façade. May often be referred to as "Cladding," "Envelope," "Exterior Wall," or "Curtain Wall" Consultant, however, for consistency CTBUH uses the term "Façade Consultant" exclusively.
Material Supplier refers to organizations which supplied significant systems/materials for a building project (e.g. elevator suppliers, facade suppliers, etc).
You must be a CTBUH Member to view this resource.
Usually involved in the front end design, with a "typical" condition being that of a leadership role through either Schematic Design or Design Development, and then a monitoring role through the CD and CA phases.
Usually takes on the balance of the architectural effort not executed by the "Design Architect," typically responsible for the construction documents, conforming to local codes, etc. May often be referred to as "Executive," "Associate," or "Local" Architect, however, for consistency CTBUH uses the term "Architect of Record" exclusively.
The Design Engineer is usually involved in the front end design, typically taking the leadership role in the Schematic Design and Design Development, and then a monitoring role through the CD and CA phases.
The Engineer of Record takes the balance of the engineering effort not executed by the “Design Engineer,” typically responsible for construction documents, conforming to local codes, etc.
The Design Engineer is usually involved in the front end design, typically taking the leadership role in the Schematic Design and Design Development, and then a monitoring role through the CD and CA phases.
The CTBUH lists a project manager when a specific firm has been commissioned to oversee this aspect of a tall building’s design/construction. When the project management efforts are handled by the developer, main contract, or architect, this field will be omitted.
The main contractor is the supervisory contractor of all construction work on a project, management of sub-contractors and vendors, etc. May be referred to as "Construction Manager," however, for consistency CTBUH uses the term "Main Contractor" exclusively.
Other Consultant refers to other organizations which provided significant consultation services for a building project (e.g. wind consultants, environmental consultants, fire and life safety consultants, etc).
These are firms that consult on the design of a building's façade. May often be referred to as "Cladding," "Envelope," "Exterior Wall," or "Curtain Wall" Consultant, however, for consistency CTBUH uses the term "Façade Consultant" exclusively.
Material Supplier refers to organizations which supplied significant systems/materials for a building project (e.g. elevator suppliers, facade suppliers, etc).
12 September 2017 - CTBUH Research
7 March 2014 - Event

19 September 2012 | Beijing
The rapid development of Chinese cities has provided unique opportunities to create architecture that either responds to its context or, in the case of emerging...

17 October 2016
Long Ma, Jing Huang & Cheng Hou, BIAD
Can we still save our city? How high can buildings in Beijing arise? Beijing has so many ancient buildings; can they coexist harmoniously with skyscrapers?...
The China World Tower is the third phase and heart of the China World Trade Center (CWTC) in Beijing. The master plan and internal site circulation, both vehicular and pedestrian, were carefully considered in context to the rapidly expanding 3rd Ring Road area and existing Phase I & II programs in the World Trade Center complex to create a vibrant urban center. The project meets the ground with public garden spaces, active retail frontages, and protected courts to bring a sense of urbanity to the entire development. Walkways and open spaces reinforce a pedestrian-oriented environment.
The building was intended to achieve a quiet yet powerful dignity as the marker for the central business district of Beijing. The building is a slender columnar form with articulated corners and surfaces that are faceted in an undulating, waterfall-like plane. The walls are layered with crystalline fins that shade and catch the light, changing the view of the tower as one moves around it. The skyscraper stands in contrast to the jumble of new buildings in the fast-growing area of the city’s central hub.
The tower is said to have 112,000 square meters of total façade area, which is equivalent to 16 standard football fields. The façade features a thermally broken, unitized curtain wall system with low-emissivity insulated glazed units, shaded by full height external vertical glass fins. Because the tower tapers as it rises, the curtain wall undulates on alternating floors to create a micro-texture for the exterior. The external glass fins cantilever 600 millimeters from the glazed façade, providing shading and housing LED lighting strips along the outer edges for nighttime illumination.
Multiple new techniques, including computer simulation and physical tests, were used to examine the behavior of the building at different seismic levels. To achieve the necessary combination of strength and flexibility, engineers introduced a new system to China by adopting a composite steel plate shear wall at the base of the tower. The result illustrates a desirable balance between economics and the structural safety of a high-rise in a high seismic zone.
The tower’s robust base is folded seamlessly into the existing urban fabric and visually anchors the tapering tower. The ground floor contains clearly organized entries to offices on the west and a hotel on the east. The complex acts as a social and commercial hub for the city, with its retail podium drawing a constant bustle of activity to the area.

17 October 2016
Long Ma, Jing Huang & Cheng Hou, BIAD
Can we still save our city? How high can buildings in Beijing arise? Beijing has so many ancient buildings; can they coexist harmoniously with skyscrapers?...
AirPanoPAID_EDIT.jpg)
17 October 2016
Scott Duncan & Yue Zhu, SOM
China’s rapid urban and economic growth has challenged designers, engineers, and planners to innovate and collaborate to meet the needs of a changing country. Skidmore,...

11 June 2014
CTBUH Research
In this installment of Tall Buildings in Numbers, CTBUH considers how helipads are used on skyscrapers, and which are the highest in the world. The...

31 December 2009
CTBUH Research
Trump International Hotel & Tower named tallest building completed in 2009; Successful year for the American high-rise. Over half of all buildings 200m or taller...
12 September 2017
CTBUH partnered with Guinness World Records to identify the commercial building with the fastest elevator speeds and longest vertical runs.
13 March 2014
On a second intensive journey inside six months, Executive Director Antony Wood traveled to China to make additional connections and develop further support.
Subscribe below to receive periodic updates from CTBUH on the latest Tall Building and Urban news and CTBUH initiatives, including our monthly newsletter. Fields with a red asterisk (*) next to them are required.
View our privacy policy