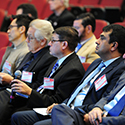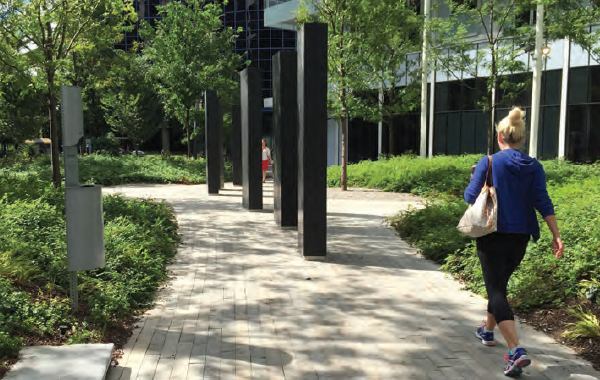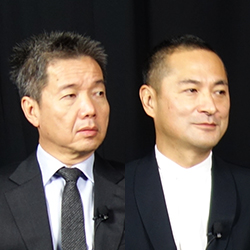Filter by
You must be a CTBUH Member to view this resource.

CapitaGreen
Market Street Tower
Building
Completed
2014
Office
Composite
BCA Green Mark Platinum
242 m / 794 ft
40
3
180
27
79,383 m² / 854,471 ft²
You must be a CTBUH Member to view this resource.
You must be a CTBUH Member to view this resource.
Proposed
Construction Start
Completed
Usually involved in the front end design, with a "typical" condition being that of a leadership role through either Schematic Design or Design Development, and then a monitoring role through the CD and CA phases.
Usually takes on the balance of the architectural effort not executed by the "Design Architect," typically responsible for the construction documents, conforming to local codes, etc. May often be referred to as "Executive," "Associate," or "Local" Architect, however, for consistency CTBUH uses the term "Architect of Record" exclusively.
The Design Engineer is usually involved in the front end design, typically taking the leadership role in the Schematic Design and Design Development, and then a monitoring role through the CD and CA phases.
The Engineer of Record takes the balance of the engineering effort not executed by the “Design Engineer,” typically responsible for construction documents, conforming to local codes, etc.
The Design Engineer is usually involved in the front end design, typically taking the leadership role in the Schematic Design and Design Development, and then a monitoring role through the CD and CA phases.
The CTBUH lists a project manager when a specific firm has been commissioned to oversee this aspect of a tall building’s design/construction. When the project management efforts are handled by the developer, main contract, or architect, this field will be omitted.
The main contractor is the supervisory contractor of all construction work on a project, management of sub-contractors and vendors, etc. May be referred to as "Construction Manager," however, for consistency CTBUH uses the term "Main Contractor" exclusively.
Other Consultant refers to other organizations which provided significant consultation services for a building project (e.g. wind consultants, environmental consultants, fire and life safety consultants, etc).
These are firms that consult on the design of a building's façade. May often be referred to as "Cladding," "Envelope," "Exterior Wall," or "Curtain Wall" Consultant, however, for consistency CTBUH uses the term "Façade Consultant" exclusively.
Material Supplier refers to organizations which supplied significant systems/materials for a building project (e.g. elevator suppliers, facade suppliers, etc).
You must be a CTBUH Member to view this resource.
Usually involved in the front end design, with a "typical" condition being that of a leadership role through either Schematic Design or Design Development, and then a monitoring role through the CD and CA phases.
Usually takes on the balance of the architectural effort not executed by the "Design Architect," typically responsible for the construction documents, conforming to local codes, etc. May often be referred to as "Executive," "Associate," or "Local" Architect, however, for consistency CTBUH uses the term "Architect of Record" exclusively.
The Design Engineer is usually involved in the front end design, typically taking the leadership role in the Schematic Design and Design Development, and then a monitoring role through the CD and CA phases.
The Engineer of Record takes the balance of the engineering effort not executed by the “Design Engineer,” typically responsible for construction documents, conforming to local codes, etc.
The Design Engineer is usually involved in the front end design, typically taking the leadership role in the Schematic Design and Design Development, and then a monitoring role through the CD and CA phases.
The Engineer of Record takes the balance of the engineering effort not executed by the “Design Engineer,” typically responsible for construction documents, conforming to local codes, etc.
The CTBUH lists a project manager when a specific firm has been commissioned to oversee this aspect of a tall building’s design/construction. When the project management efforts are handled by the developer, main contract, or architect, this field will be omitted.
The main contractor is the supervisory contractor of all construction work on a project, management of sub-contractors and vendors, etc. May be referred to as "Construction Manager," however, for consistency CTBUH uses the term "Main Contractor" exclusively.
Other Consultant refers to other organizations which provided significant consultation services for a building project (e.g. wind consultants, environmental consultants, fire and life safety consultants, etc).
These are firms that consult on the design of a building's façade. May often be referred to as "Cladding," "Envelope," "Exterior Wall," or "Curtain Wall" Consultant, however, for consistency CTBUH uses the term "Façade Consultant" exclusively.
Material Supplier refers to organizations which supplied significant systems/materials for a building project (e.g. elevator suppliers, facade suppliers, etc).
2015 CTBUH Awards

12 November 2015 | Singapore
Yoram Eilon, Seinor Vice President, WSP | Parsons Brinckerhoff, Kenneth Lewis, Managing Partner, Skidmore, Owings & Merrill, Hin Kong Poon, Deputy Chief Development Officer, CapitaLand...

17 October 2016
James Parakh, City of Toronto Planning Division
This paper is intended to introduce the upcoming CTBUH technical guide titled “The Space Between,” which investigates the importance of publicly accessible spaces surrounding tall...
CapitaGreen is located within Singapore’s central business district and in close proximity to the extended downtown Marina Bay. Greeting those entering the structure is an expansive lobby that has a triple-height ceiling and handcrafted Kakiotoshi (earth plaster) walls. Along with its ornate design, the building is unique in that it became the first in Singapore to use Supercrete, an ultra-high-strength concrete which significantly reduced the amount of concrete needed, resulting in a savings of energy and manpower.
The building is designed like a plant growing towards the sky. Green living vegetation covers 55 percent of the perimeter of its façade, giving the landmark its iconic appearance. Its innovative double-skin façade features an outer layer of frameless glass and an inner envelope of double-glazed floor-to-ceiling glass that reduces solar heat gain by up to 26 percent. At the top of the tower, a petal-like structure serves as a wind scoop to draw in the cooler, cleaner air from above and channel it though a cool void that penetrates the full height of the building delivering fresh air to tenants.
2015 CTBUH Awards

12 November 2015 | Singapore
Yoram Eilon, Seinor Vice President, WSP | Parsons Brinckerhoff, Kenneth Lewis, Managing Partner, Skidmore, Owings & Merrill, Hin Kong Poon, Deputy Chief Development Officer, CapitaLand...

12 November 2015 | Singapore
Hin Kong Poon, Deputy Chief Development Officer, CapitaLand Limited, & Shinichi Takeuchi, Chief Architect, Toyo Ito & Associates, Architects, are interviewed by Chris Bentley regarding...

12 November 2015 | Singapore
Hin Kong Poon, Deputy Chief Development Officer, CapitaLand Limited, and Shinichi Takeuchi, Chief Architect, Toyo Ito & Associates, speak at the 14th Annual Best Tall...
Subscribe below to receive periodic updates from CTBUH on the latest Tall Building and Urban news and CTBUH initiatives, including our monthly newsletter. Fields with a red asterisk (*) next to them are required.
View our privacy policy