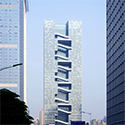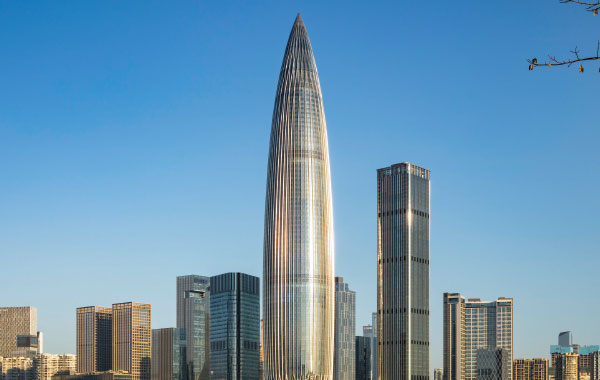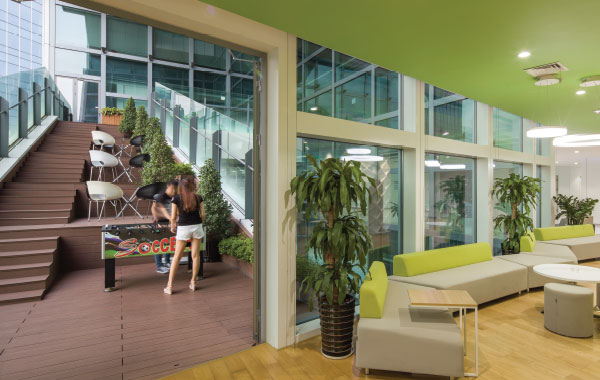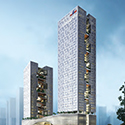Height rank
Baidu Headquarters East Tower
Shenzhen
- Facts
-
Metrics
You must be a CTBUH Member to view this resource.
Official Name
Baidu Headquarters East Tower
Other Names
Baidu International Building East Tower
Name of Complex
Type
Building
Status
Completed
Completion
2017
Country
City
Function
A mixed-use tall building contains two or more functions (or uses), where each of the functions occupy a significant proportion of the tower's total space. Support areas such as car parks and mechanical plant space do not constitute mixed-use functions. Functions are denoted on CTBUH "Tallest Building" lists in descending order, e.g., "hotel/office" indicates hotel function above office function.
Office
Structural Material
Both the main vertical/lateral structural elements and the floor spanning systems are constructed from steel. Note that a building of steel construction with a floor system of concrete planks or concrete slab on top of steel beams is still considered an “all-steel” structure as the concrete elements are not acting as the primary structure.
All-Concrete
Both the main vertical/lateral structural elements and the floor spanning systems are constructed from concrete which has been cast in place and utilizes steel reinforcement bars and/or steel reinforced concrete which has been precast as individual components and assembled together on-site.
All-Timber
Both the main vertical/lateral structural elements and the floor spanning systems are constructed from timber. An all-timber structure may include the use of localized non-timber connections between timber elements. Note that a building of timber construction with a floor system of concrete planks or concrete slab on top of timber beams is still considered an “all-timber” structure as the concrete elements are not acting as the primary structure.
Mixed-Structure
Utilizes distinct systems (e.g. all-steel, all-concrete, all-timber), one on top of the other. For example, a Steel Over Concrete indicates an all-steel structural system located on top of an all-concrete structural system, with the opposite true of Concrete Over Steel.
Composite
A combination of materials (e.g. steel, concrete, timber) are used together in the main structural elements. Examples include buildings which utilize: steel columns with a floor system of reinforced concrete beams; a steel frame system with a concrete core; concrete-encased steel columns; concrete-filled steel tubes; etc. Where known, the CTBUH database breaks out the materials used within a composite building’s primary structural elements.
Concrete-Steel Composite
Energy Label
Green Star
Height
189.3 m / 621 ft
Floors Above Ground
43
Floors Below Ground
3
# of Parking Spaces
250
# of Elevators
16
Top Elevator Speed
6 m/s
Tower GFA
75,994 m² / 817,993 ft²
Rankings
-
By function
You must be a CTBUH Member to view this resource.
-
By material
You must be a CTBUH Member to view this resource.
Construction Schedule
Proposed
Construction Start
Completed
Architect
Usually involved in the front end design, with a "typical" condition being that of a leadership role through either Schematic Design or Design Development, and then a monitoring role through the CD and CA phases.
Structural Engineer
The Design Engineer is usually involved in the front end design, typically taking the leadership role in the Schematic Design and Design Development, and then a monitoring role through the CD and CA phases.
MEP Engineer
The Design Engineer is usually involved in the front end design, typically taking the leadership role in the Schematic Design and Design Development, and then a monitoring role through the CD and CA phases.
Contractor
The main contractor is the supervisory contractor of all construction work on a project, management of sub-contractors and vendors, etc. May be referred to as "Construction Manager," however, for consistency CTBUH uses the term "Main Contractor" exclusively.
You must be a CTBUH Member to view this resource.
Owner/Developer
Baidu, Inc.
Architect
Usually involved in the front end design, with a "typical" condition being that of a leadership role through either Schematic Design or Design Development, and then a monitoring role through the CD and CA phases.
Structural Engineer
The Design Engineer is usually involved in the front end design, typically taking the leadership role in the Schematic Design and Design Development, and then a monitoring role through the CD and CA phases.
MEP Engineer
The Design Engineer is usually involved in the front end design, typically taking the leadership role in the Schematic Design and Design Development, and then a monitoring role through the CD and CA phases.
Contractor
The main contractor is the supervisory contractor of all construction work on a project, management of sub-contractors and vendors, etc. May be referred to as "Construction Manager," however, for consistency CTBUH uses the term "Main Contractor" exclusively.
Other Consultant
Other Consultant refers to other organizations which provided significant consultation services for a building project (e.g. wind consultants, environmental consultants, fire and life safety consultants, etc).
Other Consultant refers to other organizations which provided significant consultation services for a building project (e.g. wind consultants, environmental consultants, fire and life safety consultants, etc).
These are firms that consult on the design of a building's façade. May often be referred to as "Cladding," "Envelope," "Exterior Wall," or "Curtain Wall" Consultant, however, for consistency CTBUH uses the term "Façade Consultant" exclusively.
Beijing Jangho Curtain Wall Co., LTD.
Material Supplier
Material Supplier refers to organizations which supplied significant systems/materials for a building project (e.g. elevator suppliers, facade suppliers, etc).
Material Supplier refers to organizations which supplied significant systems/materials for a building project (e.g. elevator suppliers, facade suppliers, etc).
China Construction Steel Structure Corporation
CTBUH Awards & Distinctions
Best Tall Building, by Height, 100-199 meters 2019 Award of Excellence
2019 CTBUH Awards
Videos

17 October 2016 | Shenzhen
Green Work Space in High-rise Building through Openness and Connection
Five years ago, CCDI put forward the concept of outdoor green work space in the high-rise building. These buildings vertically grew and interconnected with structural...
Research

25 April 2019
Best Tall Buildings 2019: Dominant Trends
CTBUH
This year, CTBUH has vastly expanded its Awards program to consider the Best Tall Building category through several classes of height, rather than geographic regions,...
About Baidu Headquarters East Tower
In the high-density setting of Nanshan District, Shenzhen, a new comprehensive research and development (R&D) office building has been built for Baidu Group, consisting of two high-rise towers and a set of interconnected circular courtyards. The East Building consists of two wings, skewed into a V-shaped plan, with the core pushed from the typical center position to the junction of the wings.
The central design concept revolves around the notion of “connectivity,” easily associated with one of China’s largest technology companies. This extends across the towers’ orientation on the landscape, which guides users through the campus from one side to the other, through to its use of a system of external staircases, which also take advantage of the region’s balmy climate. The staircases that sail between the wings of the East Building are planted and provide broad steps, chairs and tables, and even foosball tables, to encourage occupiers to serendipitously intersect and interact during the course of the day.
In a departure from the typical atomized tall office building, public spaces are created at several intervals, as a way of changing the behavior of the high-rise office occupiers and encouraging sociability and creative “collisions.” This affects the floor plans, such that the "thinning" of the traditional core-tube-plus-large-span format has resulted in each standard office plate having a depth of 12 meters. While this has the initial effect of reducing usable office space by 30 percent from what would be available in a more traditional layout, it creates a vibrant core space in the void between the wings, which addresses the client’s requirement that each department is well-connected to the other, physically and visually. The displacement of the core tube to the rear of the V-shaped floor plate enables the office layout to support diversified, distributed, creative and “smart” work units, which can operate with greater autonomy and freedom of movement. A number of informal communication areas are arranged at different locations within the tower, especially where the planted exterior staircases connect, complementing the outdoor green space atop the podium.
The pixelated panel system on the buildings’ façades is an interpretation of ancient Chinese poetry into the binary codes that power the digital age, while also representing the client’s corporate temperament to the world. The façade is made of aluminum-alloy prefabricated members. The exterior side consists of a vertically-oriented, perforated ventilation panel. The interior side is designed with operable ventilation louvers, which provide outdoor fresh air to the interior, without the potentially visually marring effect that operable windows would have on an otherwise tidy and uniform façade.
The connectivity that pervades the project is intended to stimulate the creativity of employees and drive a forward-looking mentality for the company. The dynamic interplay of interior and exterior, combined with the external staircases and the off-set core, facilitate an efficient and aesthetically pleasing model for intra-office communication and collaboration. This was the result of an equally collaborative process between employees, designers and the local urban planning authorities.
CTBUH Awards & Distinctions
Best Tall Building, by Height, 100-199 meters 2019 Award of Excellence
2019 CTBUH Awards
Research

25 April 2019
Best Tall Buildings 2019: Dominant Trends
CTBUH
This year, CTBUH has vastly expanded its Awards program to consider the Best Tall Building category through several classes of height, rather than geographic regions,...

25 April 2019
Experience-Oriented Design, Connected to Daily-Use Spaces
Zhaoming Wang & Kui Zhuang, CCDI Group
This case study analyzes the creative concepts and technical details of the Baidu Headquarters. The south China building complex is headquarters to Internet giant, Baidu,...

17 October 2016
Green Work Space in High-Rise Building Through Openness and Connection
Zhaoming Wang & Xia Ai, CCDI Group
Five years ago, CCDI put forward the concept of outdoor green work space in the high-rise building. These buildings vertically grew and interconnected with structural...
Subscribe below to receive periodic updates from CTBUH on the latest Tall Building and Urban news and CTBUH initiatives, including our monthly newsletter. Fields with a red asterisk (*) next to them are required.
View our privacy policy





























