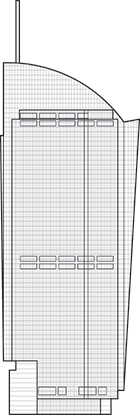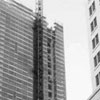Filter by
You must be a CTBUH Member to view this resource.

Aurora Place
Building
Completed
2000
Office
All-Concrete
218.9 m / 718 ft
41
25
7 m/s
46,500 m² / 500,522 ft²
You must be a CTBUH Member to view this resource.
You must be a CTBUH Member to view this resource.
Construction Start
Completed
Usually involved in the front end design, with a "typical" condition being that of a leadership role through either Schematic Design or Design Development, and then a monitoring role through the CD and CA phases.
The Design Engineer is usually involved in the front end design, typically taking the leadership role in the Schematic Design and Design Development, and then a monitoring role through the CD and CA phases.
The Design Engineer is usually involved in the front end design, typically taking the leadership role in the Schematic Design and Design Development, and then a monitoring role through the CD and CA phases.
The CTBUH lists a project manager when a specific firm has been commissioned to oversee this aspect of a tall building’s design/construction. When the project management efforts are handled by the developer, main contract, or architect, this field will be omitted.
The main contractor is the supervisory contractor of all construction work on a project, management of sub-contractors and vendors, etc. May be referred to as "Construction Manager," however, for consistency CTBUH uses the term "Main Contractor" exclusively.
Material Supplier refers to organizations which supplied significant systems/materials for a building project (e.g. elevator suppliers, facade suppliers, etc).
You must be a CTBUH Member to view this resource.
Usually involved in the front end design, with a "typical" condition being that of a leadership role through either Schematic Design or Design Development, and then a monitoring role through the CD and CA phases.
Usually takes on the balance of the architectural effort not executed by the "Design Architect," typically responsible for the construction documents, conforming to local codes, etc. May often be referred to as "Executive," "Associate," or "Local" Architect, however, for consistency CTBUH uses the term "Architect of Record" exclusively.
The Design Engineer is usually involved in the front end design, typically taking the leadership role in the Schematic Design and Design Development, and then a monitoring role through the CD and CA phases.
The Design Engineer is usually involved in the front end design, typically taking the leadership role in the Schematic Design and Design Development, and then a monitoring role through the CD and CA phases.
The CTBUH lists a project manager when a specific firm has been commissioned to oversee this aspect of a tall building’s design/construction. When the project management efforts are handled by the developer, main contract, or architect, this field will be omitted.
The main contractor is the supervisory contractor of all construction work on a project, management of sub-contractors and vendors, etc. May be referred to as "Construction Manager," however, for consistency CTBUH uses the term "Main Contractor" exclusively.
Other Consultant refers to other organizations which provided significant consultation services for a building project (e.g. wind consultants, environmental consultants, fire and life safety consultants, etc).
Material Supplier refers to organizations which supplied significant systems/materials for a building project (e.g. elevator suppliers, facade suppliers, etc).
9 November 2008 - Event
9 November 2008 - Event

26 February 2001
Rocco Bressi, Bovis Lend Lease
This paper deals primarily with the structural design aspects of the commercial office tower.
Overlooking Sydney’s Royal Botanic Gardens, Aurora Place features a main lobby entrance fronting directly upon the street, clad with terracotta panels and highly transparent glass and is set within a recession in the overall slender building form. The building rises from the street with a curved glass and aluminum façade creating an oval shape with notched ends. The building is a concrete structure with an oval shaped structural core and twelve perimeter columns lining the building exterior, creating a column free interior for the office space on each floor. The façade continues past the occupiable floors creating a distinctive crown made up curved fins masking the building’s mechanical penthouse and visually terminating with a single spire aligned to the northern tip of the building.
Aurora Place is the taller component of a two building which also features a shorter residential building comprised of 62 units. Between the buildings is an open-air public passageway covered with cable suspended glass canopy, creating an inviting pedestrian environment at the ground level with what would otherwise be the rear exteriors of both buildings.
15 November 2008
During his week in Australia Executive Director Antony Wood had a chance to visit many of the tall buildings, including Riverside Center, Aurora Place, and Governor Philip Tower.
Subscribe below to receive periodic updates from CTBUH on the latest Tall Building and Urban news and CTBUH initiatives, including our monthly newsletter. Fields with a red asterisk (*) next to them are required.
View our privacy policy