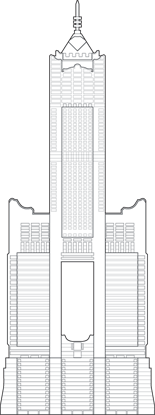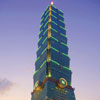Filter by
You must be a CTBUH Member to view this resource.

85 Sky Tower
Tuntex Sky Tower, Kaohsiung 85 Tower, T & C Tower
Building
Completed
1997
Hotel / Office / Retail
All-Steel
347.5 m / 1,140 ft
85
5
55
10 m/s
306,337 m² / 3,297,384 ft²
You must be a CTBUH Member to view this resource.
You must be a CTBUH Member to view this resource.
Construction Start
Completed
Usually involved in the front end design, with a "typical" condition being that of a leadership role through either Schematic Design or Design Development, and then a monitoring role through the CD and CA phases.
Usually takes on the balance of the architectural effort not executed by the "Design Architect," typically responsible for the construction documents, conforming to local codes, etc. May often be referred to as "Executive," "Associate," or "Local" Architect, however, for consistency CTBUH uses the term "Architect of Record" exclusively.
The Design Engineer is usually involved in the front end design, typically taking the leadership role in the Schematic Design and Design Development, and then a monitoring role through the CD and CA phases.
The main contractor is the supervisory contractor of all construction work on a project, management of sub-contractors and vendors, etc. May be referred to as "Construction Manager," however, for consistency CTBUH uses the term "Main Contractor" exclusively.
Other Consultant refers to other organizations which provided significant consultation services for a building project (e.g. wind consultants, environmental consultants, fire and life safety consultants, etc).
Material Supplier refers to organizations which supplied significant systems/materials for a building project (e.g. elevator suppliers, facade suppliers, etc).
You must be a CTBUH Member to view this resource.
Usually involved in the front end design, with a "typical" condition being that of a leadership role through either Schematic Design or Design Development, and then a monitoring role through the CD and CA phases.
Usually takes on the balance of the architectural effort not executed by the "Design Architect," typically responsible for the construction documents, conforming to local codes, etc. May often be referred to as "Executive," "Associate," or "Local" Architect, however, for consistency CTBUH uses the term "Architect of Record" exclusively.
The Design Engineer is usually involved in the front end design, typically taking the leadership role in the Schematic Design and Design Development, and then a monitoring role through the CD and CA phases.
The Design Engineer is usually involved in the front end design, typically taking the leadership role in the Schematic Design and Design Development, and then a monitoring role through the CD and CA phases.
The main contractor is the supervisory contractor of all construction work on a project, management of sub-contractors and vendors, etc. May be referred to as "Construction Manager," however, for consistency CTBUH uses the term "Main Contractor" exclusively.
Other Consultant refers to other organizations which provided significant consultation services for a building project (e.g. wind consultants, environmental consultants, fire and life safety consultants, etc).
These are firms that consult on the design of a building's façade. May often be referred to as "Cladding," "Envelope," "Exterior Wall," or "Curtain Wall" Consultant, however, for consistency CTBUH uses the term "Façade Consultant" exclusively.
Material Supplier refers to organizations which supplied significant systems/materials for a building project (e.g. elevator suppliers, facade suppliers, etc).
22 August 2018 - CTBUH Research
12 September 2017 - CTBUH Research

04 March 2008 | Kaohsiung
Clyde Baker and Tony Keifer, AECOM, highlighted the advantages of having a peer reviewer involved in the foundation design from the start of the project...

03 March 2008
Clyde N. Baker, Jr., Tony A. Kiefer, Steven W. Nicoson & Khaldoun Fahoum, STS Consultants, Ltd.
This paper presents the authors’ views based on experiences on the role of peer review in the cost effective foundation design of very tall buildings....
85 Sky Tower, located in the Lingya District of Kaohsiung, Taiwan, is one of the most architecturally distinct supertall skyscrapers ever completed. The building has a prong-shaped design incorporating two elevated podiums that support a pagoda-inspired tower. Each of the three vertical elements feature a tall central atrium, which facilitate the entry of sunlight, and allows greater communication between office units. The unique design of the building leaves a substantial space below the central tower, effectively creating an aperture in the building. As it stands, the building mimics the shape of the Chinese character “gao,” which means “tall” and is the first character of the city’s name.
The whole building is erected on a podium that is raised high enough to incorporate a tunnel underneath. Internally, the building is constructed around eight separate cores, allowing easy access to and through the building’s facilities. Each programmatic area of the building is independently designed, with separate entrances. The tower gains its basic verticality form the eight elevator shafts located in each core.
Numerous adornments augment the outward appearance of the tower. Pagoda-inspired shapes crown the top of each prong along with the main tower, which itself has a small spire. Though clad mainly in glass, the building utilizes different materials and colors to delineate certain sections of its façade. Dark shaded glass makes up the majority of the skin, but extruding volumes are clad in lighter glass, creating a textured appearance.
85 Sky Tower manages to simultaneously appear modern and forward thinking while also incorporating ancient Chinese principles of geomancy. Despite its modern design, it is unquestionably Chinese in flavor and reflective of historical Asian architecture. Its forward thinking—yet historically attuned—design makes it a singular and incomparable building.
22 August 2018
CTBUH has released a Tall Buildings in Numbers (TBIN) interactive data study on the world's tallest buildings with dampers.
12 September 2017
CTBUH partnered with Guinness World Records to identify the commercial building with the fastest elevator speeds and longest vertical runs.
13 October 2016
The Council is pleased to announce the Top Company Rankings for numerous disciplines as derived from the list of projects appearing in 100 of the World’s Tallest Buildings.
25 February 2016
CITAB and CTBUH are pleased to announce the award recipients for the inaugural CITAB-CTBUH 2016 China Tall Building Awards.
Subscribe below to receive periodic updates from CTBUH on the latest Tall Building and Urban news and CTBUH initiatives, including our monthly newsletter. Fields with a red asterisk (*) next to them are required.
View our privacy policy