Filter by
You must be a CTBUH Member to view this resource.

4 Times Square
Conde Nast Building
Building
Completed
1999
Office
All-Steel
246.5 m / 809 ft
48
2
32
You must be a CTBUH Member to view this resource.
You must be a CTBUH Member to view this resource.
Proposed
Construction Start
Completed
Usually involved in the front end design, with a "typical" condition being that of a leadership role through either Schematic Design or Design Development, and then a monitoring role through the CD and CA phases.
The Design Engineer is usually involved in the front end design, typically taking the leadership role in the Schematic Design and Design Development, and then a monitoring role through the CD and CA phases.
The main contractor is the supervisory contractor of all construction work on a project, management of sub-contractors and vendors, etc. May be referred to as "Construction Manager," however, for consistency CTBUH uses the term "Main Contractor" exclusively.
Other Consultant refers to other organizations which provided significant consultation services for a building project (e.g. wind consultants, environmental consultants, fire and life safety consultants, etc).
Material Supplier refers to organizations which supplied significant systems/materials for a building project (e.g. elevator suppliers, facade suppliers, etc).
You must be a CTBUH Member to view this resource.
Usually involved in the front end design, with a "typical" condition being that of a leadership role through either Schematic Design or Design Development, and then a monitoring role through the CD and CA phases.
The Design Engineer is usually involved in the front end design, typically taking the leadership role in the Schematic Design and Design Development, and then a monitoring role through the CD and CA phases.
The main contractor is the supervisory contractor of all construction work on a project, management of sub-contractors and vendors, etc. May be referred to as "Construction Manager," however, for consistency CTBUH uses the term "Main Contractor" exclusively.
Other Consultant refers to other organizations which provided significant consultation services for a building project (e.g. wind consultants, environmental consultants, fire and life safety consultants, etc).
Material Supplier refers to organizations which supplied significant systems/materials for a building project (e.g. elevator suppliers, facade suppliers, etc).
28 October 2015 - Event
16 September 2014 - Event
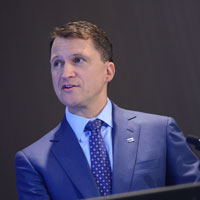
26 October 2015 | New York City
Tall Buildings in urban landscapes present a unique challenge in the field of sustainable building. These structures tend to attract a tenant base of dynamic...
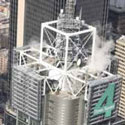
26 October 2015
Alexander Durst, The Durst Organization
Tall Buildings in urban landscapes present a unique challenge in the field of sustainable building. These structures tend to attract a tenant base of dynamic...
The design for 4 Times Square was started in 1995. The site is in Times Square and the building has 1,600,000 rentable square feet. Fox & Fowle agreed with The Durst Organization that the goal was to do the “best” possible building using the latest proven technology. The building used building incorporated photovoltaics (BIPV) and two 400 KW United Technologies fuel cells. Other innovations included fly ash in the concrete, sensing devices in the return air plenums to detect CO2 levels and VOC’s, a mechanical equipment room located at the top of the building to allow daylight for the building engineering team, natural gas powered chillers, a hat truss at the building top to reduce steel and concrete, variable speed drives (unique at the time) on fans, pumps and motors, 85% particulate filtering system on the fresh air, (upgraded to 95% in 2010) and bicycle racks, and a separate exhaust shaft going thru the entire building to allow for smoking rooms on every floor (at the time, NY City allowed smoking in buildings if proper ventilation was provided). This precluded the building being allowed to file for LEED as non-smoking was a prerequisite. The building was featured in an exhibit at the National Building Museum called “Big and Green” and was on the cover of the book created for the exhibit.
At the time of its completion in 1999 it was heralded as the greenest high rise building in the world. The initial tenants were Skadden Arps, and Conde Nast, for whom the building is named.

26 October 2015 | New York City
Tall Buildings in urban landscapes present a unique challenge in the field of sustainable building. These structures tend to attract a tenant base of dynamic...
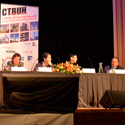
06 November 2014 | New York City
Thursday, 6th November 2014 Chicago, USA. Helmut Jahn, CEO, JAHN, Tomohiko Yamanashi, Design Principal, Nikken Sekkei, Dakki Hui, Senior Property & Facility Manager, Kai Shing...

06 November 2014 | New York City
Douglas Durst is the chairman and a member of the third generation to lead The Durst Organization, one of New York’s oldest and most respected...

21 October 2010 | New York City
Prof. Seinuk is known as a worldwide authority on the design and construction of high-rise concrete and steel buildings. A reflection of his life's work...

03 March 2008 | New York City
Mir Ali and Paul Armstrong from the University of Illinois at Urbana-Champaign discussed the critical design factors and strategies that warrant consideration to accomplish sustainable...

26 October 2015
Alexander Durst, The Durst Organization
Tall Buildings in urban landscapes present a unique challenge in the field of sustainable building. These structures tend to attract a tenant base of dynamic...
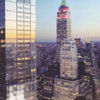
03 March 2008
Robert F. Fox, Jr., Cook + Fox Architects
Through four case studies – 4 Times Square, the Battery Park City Guidelines, The Bank of America Tower at One Bryant Park, and PlaNYC2030 –...
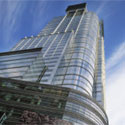
10 October 2004
Sudhir Jambhekar, Fox & Fowle Architects
Times Square has seen the development of more than 15 new high-rises in the past two decades. The firm that has designed the most of...
28 October 2015
CTBUH 2015 delegates toured 4 Times Square and Bank of America Tower which are a fantastic look at two generations of towers that focus on sustainability and quality of environment.
Subscribe below to receive periodic updates from CTBUH on the latest Tall Building and Urban news and CTBUH initiatives, including our monthly newsletter. Fields with a red asterisk (*) next to them are required.
View our privacy policy