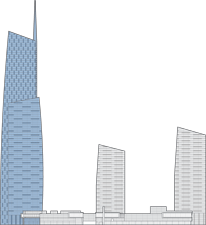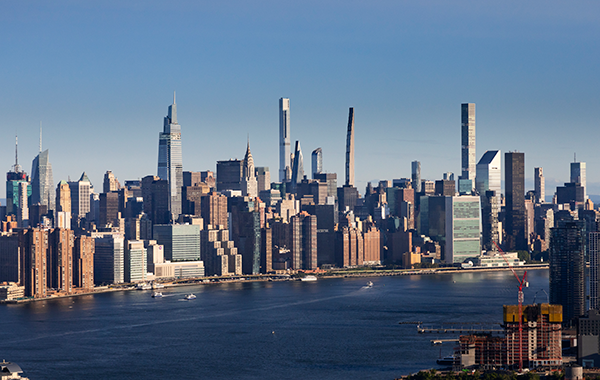Height rank
1 Corporate Avenue
Wuhan
- CTBUH Drawing
- Facts
-
Metrics
You must be a CTBUH Member to view this resource.
To Tip:
Height is measured from the level of the lowest, significant, open-air, pedestrian entrance to the highest point of the building, irrespective of material or function of the highest element (i.e., including antennae, flagpoles, signage and other functional-technical equipment).Architectural:
Height is measured from the level of the lowest, significant, open-air, pedestrian entrance to the architectural top of the building, including spires, but not including antennae, signage, flag poles or other functional-technical equipment. This measurement is the most widely utilized and is employed to define the Council on Tall Buildings and Urban Habitat (CTBUH) rankings of the "World's Tallest Buildings."Occupied:
Height is measured from the level of the lowest, significant, open-air, pedestrian entrance to the highest occupied floor within the building.Above Ground
The number of floors above ground should include the ground floor level and be the number of main floors above ground, including any significant mezzanine floors and major mechanical plant floors. Mechanical mezzanines should not be included if they have a significantly smaller floor area than the major floors below. Similarly, mechanical penthouses or plant rooms protruding above the general roof area should not be counted. Note: CTBUH floor counts may differ from published accounts, as it is common in some regions of the world for certain floor levels not to be included (e.g., the level 4, 14, 24, etc. in Hong Kong).Below Ground
The number of floors below ground should include all major floors located below the ground floor level.
Official Name
1 Corporate Avenue
Other Names
Riverview Plaza A1, 1 Corporate Avenue, Wuhan Tiandi, Corporate Center A1
Name of Complex
Type
Building
Status
Completed
Completion
2021
Country
City
Address
Function
A mixed-use tall building contains two or more functions (or uses), where each of the functions occupy a significant proportion of the tower's total space. Support areas such as car parks and mechanical plant space do not constitute mixed-use functions. Functions are denoted on CTBUH "Tallest Building" lists in descending order, e.g., "hotel/office" indicates hotel function above office function.
Office
Structural Material
Both the main vertical/lateral structural elements and the floor spanning systems are constructed from steel. Note that a building of steel construction with a floor system of concrete planks or concrete slab on top of steel beams is still considered an “all-steel” structure as the concrete elements are not acting as the primary structure.
All-Concrete
Both the main vertical/lateral structural elements and the floor spanning systems are constructed from concrete which has been cast in place and utilizes steel reinforcement bars and/or steel reinforced concrete which has been precast as individual components and assembled together on-site.
All-Timber
Both the main vertical/lateral structural elements and the floor spanning systems are constructed from timber. An all-timber structure may include the use of localized non-timber connections between timber elements. Note that a building of timber construction with a floor system of concrete planks or concrete slab on top of timber beams is still considered an “all-timber” structure as the concrete elements are not acting as the primary structure.
Mixed-Structure
Utilizes distinct systems (e.g. all-steel, all-concrete, all-timber), one on top of the other. For example, a Steel Over Concrete indicates an all-steel structural system located on top of an all-concrete structural system, with the opposite true of Concrete Over Steel.
Composite
A combination of materials (e.g. steel, concrete, timber) are used together in the main structural elements. Examples include buildings which utilize: steel columns with a floor system of reinforced concrete beams; a steel frame system with a concrete core; concrete-encased steel columns; concrete-filled steel tubes; etc. Where known, the CTBUH database breaks out the materials used within a composite building’s primary structural elements.
Concrete-Steel Composite
Energy Label
LEED Gold targeted
Height
376 m / 1,234 ft
Floors Above Ground
73
Floors Below Ground
3
# of Hotel Rooms
256
# of Parking Spaces
2033
# of Elevators
42
Top Elevator Speed
8 m/s
Tower GFA
185,296 m² / 1,994,510 ft²
Rankings
-
By function
You must be a CTBUH Member to view this resource.
-
By material
You must be a CTBUH Member to view this resource.
Construction Schedule
Proposed
Construction Start
Completed
Owner/Developer
Architect
Usually involved in the front end design, with a "typical" condition being that of a leadership role through either Schematic Design or Design Development, and then a monitoring role through the CD and CA phases.
Other Consultant
Other Consultant refers to other organizations which provided significant consultation services for a building project (e.g. wind consultants, environmental consultants, fire and life safety consultants, etc).
Other Consultant refers to other organizations which provided significant consultation services for a building project (e.g. wind consultants, environmental consultants, fire and life safety consultants, etc).
These are firms that consult on the design of a building's façade. May often be referred to as "Cladding," "Envelope," "Exterior Wall," or "Curtain Wall" Consultant, however, for consistency CTBUH uses the term "Façade Consultant" exclusively.
You must be a CTBUH Member to view this resource.
Owner/Developer
Architect
Usually involved in the front end design, with a "typical" condition being that of a leadership role through either Schematic Design or Design Development, and then a monitoring role through the CD and CA phases.
Usually takes on the balance of the architectural effort not executed by the "Design Architect," typically responsible for the construction documents, conforming to local codes, etc. May often be referred to as "Executive," "Associate," or "Local" Architect, however, for consistency CTBUH uses the term "Architect of Record" exclusively.
P & T Group; Wuhan Architectural Institute
Structural Engineer
The Design Engineer is usually involved in the front end design, typically taking the leadership role in the Schematic Design and Design Development, and then a monitoring role through the CD and CA phases.
P & T Group
MEP Engineer
The Design Engineer is usually involved in the front end design, typically taking the leadership role in the Schematic Design and Design Development, and then a monitoring role through the CD and CA phases.
P & T Group
Contractor
The main contractor is the supervisory contractor of all construction work on a project, management of sub-contractors and vendors, etc. May be referred to as "Construction Manager," however, for consistency CTBUH uses the term "Main Contractor" exclusively.
China Construction Eighth Engineering Division
Other Consultant
Other Consultant refers to other organizations which provided significant consultation services for a building project (e.g. wind consultants, environmental consultants, fire and life safety consultants, etc).
Other Consultant refers to other organizations which provided significant consultation services for a building project (e.g. wind consultants, environmental consultants, fire and life safety consultants, etc).
Davis Langdon & Seah
These are firms that consult on the design of a building's façade. May often be referred to as "Cladding," "Envelope," "Exterior Wall," or "Curtain Wall" Consultant, however, for consistency CTBUH uses the term "Façade Consultant" exclusively.
Graphia International Ltd.
P & T Group
CTBUH Awards & Distinctions
Best Tall Building, by Region, Asia 2023 Award of Excellence
2023 CTBUH Awards
CTBUH Initiatives
Top Company Rankings: The World’s 100 Tallest Buildings
13 October 2016 - CTBUH Research
Research

03 January 2022
Interactive Study on Tall Buildings in 2021: A State of Current Construction
CTBUH Research
The Council on Tall Buildings and Urban Habitat has released its annual report, CTBUH Year in Review: Tall Trends of 2021, part of the Tall...
About 1 Corporate Avenue
Riverview Plaza is a high-rise complex located in Wuhan, one of the major transportation and commercial hubs in China. The development consists of three towers and a podium building that is meant to become one of the city’s main attractions and economic drivers. The design of Riverview Plaza aims to celebrate Wuhan’s freshwater and commercial heritage, as well as its emergence as a political, economic, and cultural center. At 450 meters, the main tower will stand among the tallest in the city.
The design of 1 Corporate Avenue represents a contemporary interpretation of traditional Chinese architecture. Patterns on the glass are inspired by decorative window screens that are found throughout the region. While the references are traditional, the performance is modern: the curtain walls will be made from energy-efficient double glazing units that conform to the requirements of the LEED certification system. A number of other sustainable design strategies have been integrated into the building, including water-efficient toilet fixtures, LED lighting, occupancy and daylight sensors, and the use of environmentally friendly building materials. The form of the tower itself is inspired by the sampans (small, flat-bottomed boats) that once crowded the Yangtze River.
Though the tower operates on a vertical scale as a symbolic representation of the city’s heritage, it also functions practically at the human scale. The four-level podium at the base of the development will contain a convention center, movie theaters, restaurants, and a shopping mall. A four-block-long skylight will bring natural light into the interior shopping areas. On the south end of the site, a giant video screen will hovers over a public plaza, which is intended to become a gathering place on special occasions.
CTBUH Awards & Distinctions
Best Tall Building, by Region, Asia 2023 Award of Excellence
2023 CTBUH Awards
Subscribe below to receive periodic updates from CTBUH on the latest Tall Building and Urban news and CTBUH initiatives, including our monthly newsletter. Fields with a red asterisk (*) next to them are required.
View our privacy policy


























