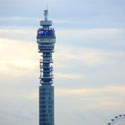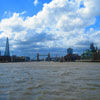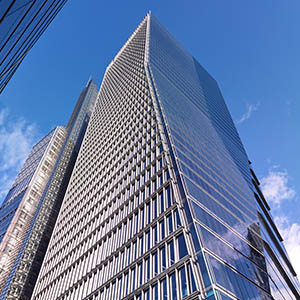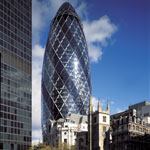CTBUH Silver Member
Hilson Moran

About
Hilson Moran is a leading independent multidisciplinary consultancy for the built environment. They plan, design and manage real estate assets on a full range of projects from our network of offices in the UK.
They specialize in building design and operation, environmental and sustainability consulting and masterplanning, using the latest design techniques and tools. Their work is founded on two principal beliefs: delivering high quality, reliable solutions which exceed clients’ requirements and enhance their asset’s value; and that they do so with a firm emphasis on sustainability in design and in use.
Hilson Moran delivers solutions by blending engineering expertise, experience, creativity and practicality. They’re enthusiastic and pragmatic, and their clients cite their technical skill and communicative approach as among their strongest assets.
Fields of Expertise
Environmental Engineering
Buildings
Please note that all heights shown in italics/red are estimated heights. These have been calculated based on known floor counts for the building, then extrapolated through analyzing typically hundreds of buildings of the same function on this database that do have confirmed heights. The user should be aware that non-standard building features, such as significant spires or raised entrances / podiums, may affect the accuracy of these estimations.
|
RANK
|
Name
|
Status
Completed Architecturally Topped Out Structurally Topped Out Under Construction On Hold Proposed Vision Never Completed Demolished Competition Entry Canceled Proposed Renovation Under Renovation Renovated Under Demolition |
Height
|
|---|---|---|---|
| 1 | The Landmark | 324 m / 1,063 ft | |
| 2 | 55 Bishopsgate | 268.6 m / 881 ft | |
| 3 | 30 St Mary Axe | 179.8 m / 590 ft | |
| 4 | 100 Bishopsgate | 171.6 m / 563 ft | |
| 5 | SBS Broadcasting Center | 167 m / 548 ft | |
| 6 | 20 Fenchurch Street | 160.1 m / 525 ft | |
| 7 | 25 Bank Street | 153 m / 502 ft | |
| 8 | 40 Bank Street | 153 m / 502 ft | |
| 9 | 10 Upper Bank Street | 150.9 m / 495 ft | |
| 10 | 1 Bank Street | 142.9 m / 469 ft |
Ctbuh Leaders

CTBUH United Kingdom Chapter, 2018 – Present

CTBUH Future Leaders Committee, United Kingdom, 2022 – Present

CTBUH Awards Systems Jury, 2024
Please note that all heights shown in italics/red are estimated heights. These have been calculated based on known floor counts for the building, then extrapolated through analyzing typically hundreds of buildings of the same function on this database that do have confirmed heights. The user should be aware that non-standard building features, such as significant spires or raised entrances / podiums, may affect the accuracy of these estimations.
|
RANK
|
Name
|
Completion
|
Height
|
Floors
|
Function
|
|
|---|---|---|---|---|---|---|
| 1 | The Landmark | Abu Dhabi | 2013 |
324 m / 1,063 ft |
72 | Residential / Office |
| 2 | 55 Bishopsgate | London | - |
269 m / 881 ft |
63 | Office |
| 3 | 30 St Mary Axe | London | 2004 |
180 m / 590 ft |
40 | Office |
| 4 | 100 Bishopsgate | London | 2019 |
172 m / 563 ft |
40 | Office |
| 5 | SBS Broadcasting Center | Seoul | 2003 |
167 m / 548 ft |
38 | Office |
| 6 | 20 Fenchurch Street | London | 2014 |
160 m / 525 ft |
36 | Office |
| 7 | 25 Bank Street | London | 2003 |
153 m / 502 ft |
30 | Office |
| 7 | 40 Bank Street | London | 2003 |
153 m / 502 ft |
30 | Office |
| 9 | 10 Upper Bank Street | London | 2003 |
151 m / 495 ft |
30 | Office |
| 10 | 1 Bank Street | London | 2019 |
143 m / 469 ft |
28 | Office |
| 11 | One Station Road | London | - |
140 m / 459 ft |
43 | Residential |
| 12 | Elizabeth House North Tower | London | - |
118 m / 387 ft |
29 | Residential / Office |
| 13 | 25 Churchill Place | London | 2014 |
118 m / 387 ft |
24 | Office |
| 14 | Bermondsey Project Building BF-S | London | - |
103 m / 337 ft |
29 | Residential |
| 15 | 240 Blackfriars Road | London | 2014 |
86 m / 281 ft |
20 | Office / Residential |
| 16 | The Alberton | Manchester | - |
84 m / 275 ft |
20 | Office |
| 17 | Angel Lane Office Building | London | - |
78 m / 255 ft |
18 | Office |
| 18 | Vermilion | London | 2012 |
75 m / 246 ft |
21 | Residential |
| 19 | The City Collection Block A | London | 2022 |
73 m / 239 ft |
20 | Residential |
| 20 | Bermondsey Project Building BF-T | London | - |
69 m / 227 ft |
20 | Residential |
| 21 | 12 New Fetter Lane | London | 2015 |
66 m / 217 ft
Please note that this height is estimated, based on a floor count of 15 floors. The estimation has been arrived at by analyzing 6,898 other buildings of the same Office function on this database that do have confirmed heights. The user should be aware that non-standard features, such as significant spires or raised entrances / podiums, may affect the accuracy of this estimation.
|
15 | Office |
| 22 | Alto Apartments | London | 2017 |
65 m / 213 ft
Please note that this height is estimated, based on a floor count of 19 floors. The estimation has been arrived at by analyzing 9,196 other buildings of the same Residential function on this database that do have confirmed heights. The user should be aware that non-standard features, such as significant spires or raised entrances / podiums, may affect the accuracy of this estimation.
|
19 | Residential |
| 23 | The City Collection Block B | London | 2022 |
61 m / 200 ft |
17 | Residential |
| 24 | Bermondsey Project Building BF-D | London | - |
57 m / 186 ft |
15 | Residential |
| 25 | Elizabeth House South Tower | London | - |
53 m / 174 ft |
10 | Office / Retail |
| 26 | Bermondsey Project Building BF-W | London | - |
51 m / 169 ft |
14 | Residential |
| 27 | Bermondsey Project Building BF-E | London | - |
51 m / 166 ft |
12 | Residential |
| 28 | Bermondsey Project Building BF-Q&O | London | - |
49 m / 159 ft |
13 | Residential |
| 29 | Old Brewery Gardens Tower 1 | Manchester | - |
- |
26 | Residential |
| 30 | Old Brewery Gardens Tower 2 | Manchester | - |
- |
17 | Residential |
| 30 | Old Brewery Gardens Tower 3 | Manchester | - |
- |
17 | Residential |
CTBUH Initiatives Involving Hilson Moran Partnership Ltd.

CTBUH United Kingdom Chapter Launches in London
17 June 2015
The CTBUH UK Chapter launched with an event at London’s BT Tower. Topics of discussion included a surge in high-rise construction in the city, and sustainability.

Thames Boat Tour Report Hosted by Peter Rees
13 June 2013
The Thames Boat Tour started at Westminster Pier which lies below Westminster Palace and opposite County Hall and the London Eye.
Subscribe below to receive periodic updates from CTBUH on the latest Tall Building and Urban news and CTBUH initiatives, including our monthly newsletter. Fields with a red asterisk (*) next to them are required.
View our privacy policy


philoldfield.jpg)

visitkorea_or_kr.jpg)

lord_mauleverer.jpg)

daniel__safarik.jpg)



grosvenor.jpg)





grosvenor.jpg)
grosvenor.jpg)

