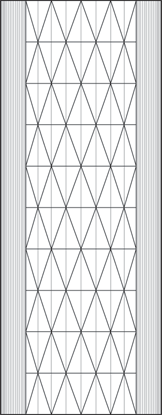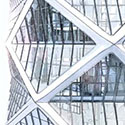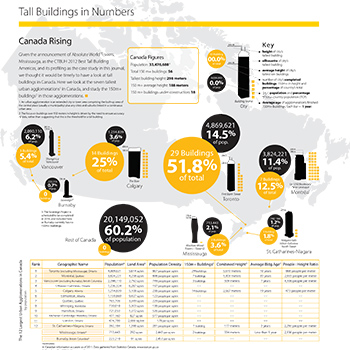Filter by
You must be a CTBUH Member to view this resource.

The Bow
EnCana Headquarters
Building
Completed
2012
Office
All-Steel
237.5 m / 779 ft
57
6
1360
39
7.11 m/s
199,781 m² / 2,150,425 ft²
You must be a CTBUH Member to view this resource.
You must be a CTBUH Member to view this resource.
Proposed
Construction Start
Completed
Usually involved in the front end design, with a "typical" condition being that of a leadership role through either Schematic Design or Design Development, and then a monitoring role through the CD and CA phases.
Usually takes on the balance of the architectural effort not executed by the "Design Architect," typically responsible for the construction documents, conforming to local codes, etc. May often be referred to as "Executive," "Associate," or "Local" Architect, however, for consistency CTBUH uses the term "Architect of Record" exclusively.
The Design Engineer is usually involved in the front end design, typically taking the leadership role in the Schematic Design and Design Development, and then a monitoring role through the CD and CA phases.
Other Consultant refers to other organizations which provided significant consultation services for a building project (e.g. wind consultants, environmental consultants, fire and life safety consultants, etc).
Material Supplier refers to organizations which supplied significant systems/materials for a building project (e.g. elevator suppliers, facade suppliers, etc).
You must be a CTBUH Member to view this resource.
Usually involved in the front end design, with a "typical" condition being that of a leadership role through either Schematic Design or Design Development, and then a monitoring role through the CD and CA phases.
Usually takes on the balance of the architectural effort not executed by the "Design Architect," typically responsible for the construction documents, conforming to local codes, etc. May often be referred to as "Executive," "Associate," or "Local" Architect, however, for consistency CTBUH uses the term "Architect of Record" exclusively.
The Design Engineer is usually involved in the front end design, typically taking the leadership role in the Schematic Design and Design Development, and then a monitoring role through the CD and CA phases.
The Design Engineer is usually involved in the front end design, typically taking the leadership role in the Schematic Design and Design Development, and then a monitoring role through the CD and CA phases.
The main contractor is the supervisory contractor of all construction work on a project, management of sub-contractors and vendors, etc. May be referred to as "Construction Manager," however, for consistency CTBUH uses the term "Main Contractor" exclusively.
Other Consultant refers to other organizations which provided significant consultation services for a building project (e.g. wind consultants, environmental consultants, fire and life safety consultants, etc).
Material Supplier refers to organizations which supplied significant systems/materials for a building project (e.g. elevator suppliers, facade suppliers, etc).
2013 CTBUH Awards
1 December 2012 - CTBUH Research

07 November 2013 | Calgary
The winner of the Best Tall Building Americas award, The Bow is stunning as a form and functions well from an environmental and urban standpoint....

01 December 2016
Kheir Al-Kodmany, University of Illinois; Mir M. Ali, University of Illinois at Urbana-Champaign
There is much architectural and engineering literature which discusses the virtues of exterior bracing and diagrid systems in regards to sustainability - two systems which...
The Bow is the first phase of a mixed-use master plan for the regeneration of two entire city blocks on the east side of Centre Street, a major axis through downtown Calgary. Providing a headquarters for a major energy company, its form was shaped by both environmental and organizational analysis. The tower faces south, curving toward the sun to take advantage of daylight and heat, while the resulting bow-shaped plan that gives the tower its name maximizes the perimeter for cellular offices with views of the Rocky Mountains.
The aerodynamic crescent shape significantly reduces exterior wind resistance, downdrafts and urban wind tunnels to create a comfortable public plaza at the tower’s base. At the front of the building, the arc-shaped form helps to define a large civic space. The south-facing plaza will create a popular public space for use all year round. The Bow is significant in terms of the lateral connections it establishes with the surrounding buildings at its lower levels. Calgary is criss-crossed by a system of enclosed walkways which offers a retreat from the city’s harsh winters; the tower is fused to these routes at three points. The second floor is open to the public and integrates shops and cafes. Forming the only public connection over Centre Street, the scheme completes a vital link in the downtown network.
Inside, the shape generates a floor plan that maximizes views and natural light, while providing a flexible, open workspace for its occupants. Where the building curves inwards, the glazed façade is pulled forward to create a series of atria that run the full height of the tower. Three sky gardens, which project into the atria at levels 24, 42 and 54, promote collaboration and bring a social dimension to the office spaces. The gardens feature mature trees, seating, meeting rooms, and local lift cores – at each lobby, passengers travel to local groups of elevators, which serve all the floors within each “garden-level” building zone. This combination of elevator strategy and the incorporation of high-level green spaces encourages interaction and reasserts the social hubs that rise vertically through the building. At level 54, the building features a large 200-seat auditorium.
The atria provide an opportunity for several sustainable strategies that help reduce energy consumption. These spaces act as climatic buffer zones, insulating the building and helping to reduce energy consumption by approximately 30 percent. Excess heat from the office floors is channeled into the atria, while at the same time the sun’s energy (given the atrium’s orientation) is harnessed. The atrium spaces act as a buffer zone between offices adjacent to the atrium and the exterior atrium glass wall, dramatically reducing energy consumption and the need for heating/cooling by exhausting heat upwards in summer and trapping heat in winter. Offices adjacent to the atrium have the ability to open windows into the atrium during the mild seasons.
The orientation of the tower plays a critical role in the reduction of energy consumption. As the atrium façade of the towers faces south-southwest, the tower consumes 11 percent less energy for heating and cooling over the course of a year compared to towers with an atrium façade facing north. Even though the façade is oriented in the direction where the cooling requirement is highest, the solar energy received during the winter season compensates and actually reduces the overall energy requirement.
From a structural standpoint, this is the first time that a triangular diagrid has been applied to a curved skyscraper in North America. The structural system provides superior structural efficiency, while the diagonal and vertical steel frame reduces the overall weight of the steel, and thus the number and size of interior columns, while helping to break down the scale of the building visually.
2013 CTBUH Awards

07 November 2013 | Calgary
The winner of the Best Tall Building Americas award, The Bow is stunning as a form and functions well from an environmental and urban standpoint....

07 November 2013 | Calgary
The 12th Annual Awards Ceremony & Dinner was held in Mies van der Rohe's iconic Crown Hall, on the Illinois Institute of Technology campus, Chicago....

07 November 2013 | Calgary
Jack Matthews and Nigel Dancey discuss The Bow, the Best Tall Building Americas Winner. The stunning form is discussed as a response to the site...

03 March 2008 | Calgary
Barry Charnish, Halcrow Yolles presented the new 59 story “Bow” project for EnCana Corporation at the CTBUH 8th World Congress in Dubai. Once complete, it...

01 December 2016
Kheir Al-Kodmany, University of Illinois; Mir M. Ali, University of Illinois at Urbana-Champaign
There is much architectural and engineering literature which discusses the virtues of exterior bracing and diagrid systems in regards to sustainability - two systems which...

01 September 2013
James Barnes, Foster + Partners; Jonathan Hendricks, Yolles
The Bow is the latest and most ambitious high-rise development in the Canadian city of Calgary. The client’s aim was to create a world-class building...

01 December 2012
CTBUH Research
Twenty-six buildings taller than 150 meters have been built in Canada since 2005 and it added four buildings taller than 200 meters in 2012, the...

05 March 2008
Barry Charnish & Terry McDonnell, Halcrow Yolles
The Bow features a distinctive design that not only caters to occupants and surrounding residents, but also reduces energy consumption compared to a conventional tower.
Subscribe below to receive periodic updates from CTBUH on the latest Tall Building and Urban news and CTBUH initiatives, including our monthly newsletter. Fields with a red asterisk (*) next to them are required.
View our privacy policy