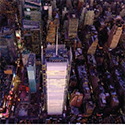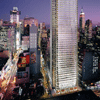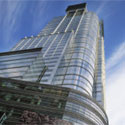Filter by
You must be a CTBUH Member to view this resource.

New York Times Tower
Building
Completed
2007
Office
All-Steel
318.8 m / 1,046 ft
52
32
7.1 m/s
143,601 m² / 1,545,708 ft²
You must be a CTBUH Member to view this resource.
You must be a CTBUH Member to view this resource.
Construction Start
Completed
Usually involved in the front end design, with a "typical" condition being that of a leadership role through either Schematic Design or Design Development, and then a monitoring role through the CD and CA phases.
The Design Engineer is usually involved in the front end design, typically taking the leadership role in the Schematic Design and Design Development, and then a monitoring role through the CD and CA phases.
The Design Engineer is usually involved in the front end design, typically taking the leadership role in the Schematic Design and Design Development, and then a monitoring role through the CD and CA phases.
Other Consultant refers to other organizations which provided significant consultation services for a building project (e.g. wind consultants, environmental consultants, fire and life safety consultants, etc).
Material Supplier refers to organizations which supplied significant systems/materials for a building project (e.g. elevator suppliers, facade suppliers, etc).
You must be a CTBUH Member to view this resource.
Usually involved in the front end design, with a "typical" condition being that of a leadership role through either Schematic Design or Design Development, and then a monitoring role through the CD and CA phases.
The Design Engineer is usually involved in the front end design, typically taking the leadership role in the Schematic Design and Design Development, and then a monitoring role through the CD and CA phases.
The Design Engineer is usually involved in the front end design, typically taking the leadership role in the Schematic Design and Design Development, and then a monitoring role through the CD and CA phases.
The main contractor is the supervisory contractor of all construction work on a project, management of sub-contractors and vendors, etc. May be referred to as "Construction Manager," however, for consistency CTBUH uses the term "Main Contractor" exclusively.
Other Consultant refers to other organizations which provided significant consultation services for a building project (e.g. wind consultants, environmental consultants, fire and life safety consultants, etc).
Material Supplier refers to organizations which supplied significant systems/materials for a building project (e.g. elevator suppliers, facade suppliers, etc).
2008 CTBUH Awards
2017 CTBUH Awards
14 November 2012 - Event
16 December 2009 - CTBUH News

30 May 2018 | New York City
Over the past 10 years, the New York Times Tower has become a landmark worthy of the institution that commissioned it, particularly because of its...

03 March 2008
Thomas Z. Scarangello, Kyle E. Krall & Jeffrey A. Callow, Thornton Tomasetti
This paper will outline some of these challenges, focusing on those driven by aesthetic, erection, and fabrication considerations of the exterior steel used on the...
The New York Times Tower is an important new addition to the New York skyline, but, for the Times Company, the building needed to be more than just a beautiful building. It had to support the dramatic transformation of this venerable institution as it reinvented itself in the face of profound shifts in media and market. Indeed, as the publisher repeatedly pushed, the building needed to change the way the Company worked, and this goal suffused the development of the design.
The New York Times Tower incorporates many transcendental themes in good architecture—volume, views, light, respect for context, relationship to the street—with a design that is open and inviting, providing its occupants with a sense of the city around them. The resulting building treads lightly on the natural environment and is an affirmation of the Times Company’s commitment to the city, its Times Square neighborhood, and to the transformative power of great architecture.
The Company’s interior design creates the highest quality interior environment for a 21st century media company, ensuring productivity and that long-term operational and workplace health needs are not only met, but are exceeded. A challenge of the skyscraper is reducing heat from the sun, and the two typical methods are smaller windows or heavily coated glass, methods that, in the words of the building’s architect, produce “selfish buildings,” where the views and light are compromised for both pedestrians looking into the building and occupants looking out.
In contrast to the opaque design of many urban office buildings, The New York Times Tower achieves a high level of transparency with the innovation of a second skin of cleverly spaced ceramic rods to reduce the heat load to a point where the building is energy efficient and yet has the great luxury of floor-to-ceiling, water-white glass.
The result from the outside is a unique level of transparency to the street—revealing the activity within—which embodies the Company’s mission of transmitting an unclouded, lucid report of the news to its public (see image on page 18). The result from the inside is a strong connection with the City and a remarkable degree of natural light. But such a wealth of light also brings glare. To address this issue a first-of-a-kind system was developed: shades automatically adjust to block glare, and the lights dynamically adjust to dim or turn off if the natural light is sufficiently bright. Moreover, with fully digital ballasts, each group can set the level of lighting that they want in their space.
The combination of these elements produced the near-magical confluence of an improved workplace with substantial energy savings. And as an added dividend, the Times Company has widely shared the results of the research and development with the larger community, and the manufacturers have made the system part of their standard offerings.
This dedication to transparency and ani-mated spaces is evident in the building’s lobby. Resisting the typical cold, forbidding corporate lobby, the architects opened the lobby by splitting the core to create an open and inviting space with a vista through the building of some 114 meters (375 feet). This unusual approach not only lightens the building so that it gently touches the ground, but it creates the exciting experience of ‘layers of transparency’ from the hustle and bustle of the lobby through to the quiet of a rare, urban 21x21x21 meter (70x70x70 foot) open-air garden featuring seven birch trees.
2008 CTBUH Awards
2017 CTBUH Awards

30 May 2018 | New York City
Over the past 10 years, the New York Times Tower has become a landmark worthy of the institution that commissioned it, particularly because of its...

18 October 2012 | New York City
The partnership between Charles Thornton and Richard Tomasetti has provided the backbone for many of the most dramatic and innovative tall buildings around the world....

05 March 2008 | New York City
Kyle E. Krall, Thornton Tomasetti presented some of the challenges driven by aesthetic, erection, and fabrication considerations of the exterior steel of the New Yotk...

03 March 2008
Thomas Z. Scarangello, Kyle E. Krall & Jeffrey A. Callow, Thornton Tomasetti
This paper will outline some of these challenges, focusing on those driven by aesthetic, erection, and fabrication considerations of the exterior steel used on the...

31 December 2007
333 meters high with 72 stories and 480 suites, Rose Rotana Tower in Dubai leads the list of the 10 tallest buildings completed in 2007....

10 October 2004
Sudhir Jambhekar, Fox & Fowle Architects
Times Square has seen the development of more than 15 new high-rises in the past two decades. The firm that has designed the most of...
14 November 2012
ArcelorMittal has awarded a $300,000 research grant to the CTBUH to study and compare the full range of environmental effects assignable to structural systems in tall buildings.
Subscribe below to receive periodic updates from CTBUH on the latest Tall Building and Urban news and CTBUH initiatives, including our monthly newsletter. Fields with a red asterisk (*) next to them are required.
View our privacy policy